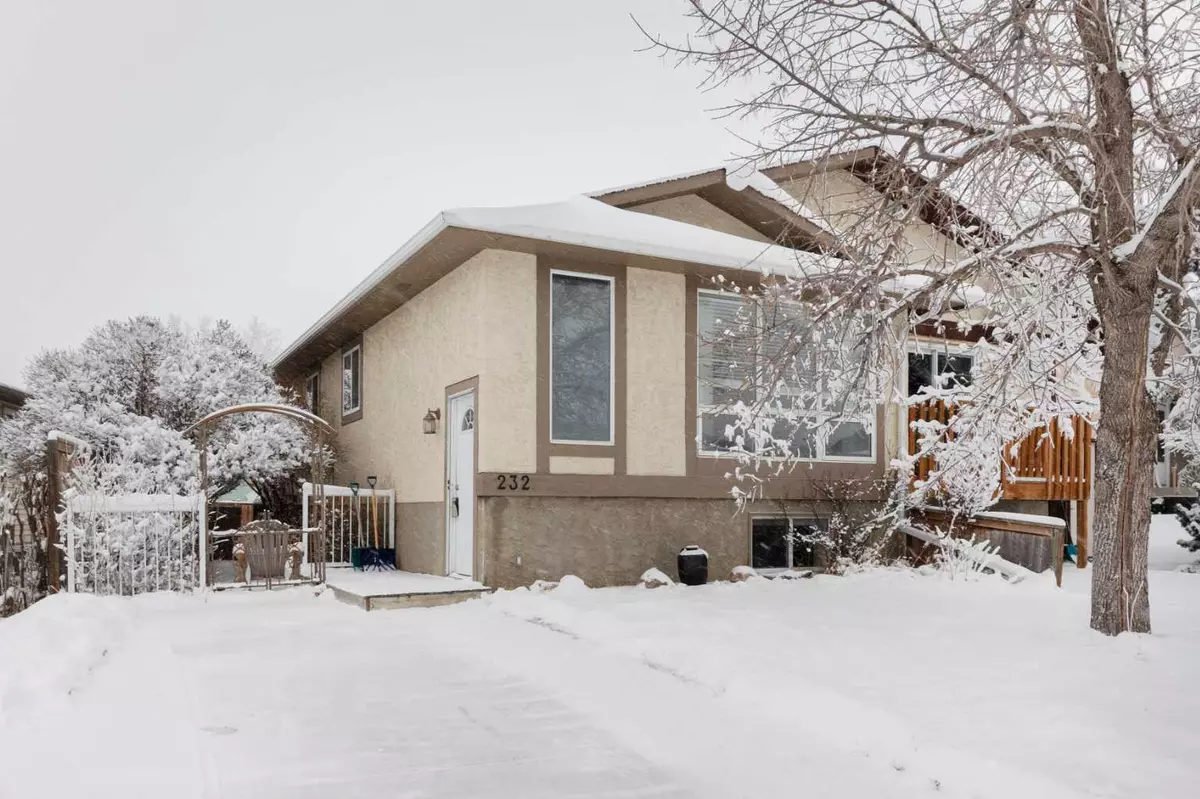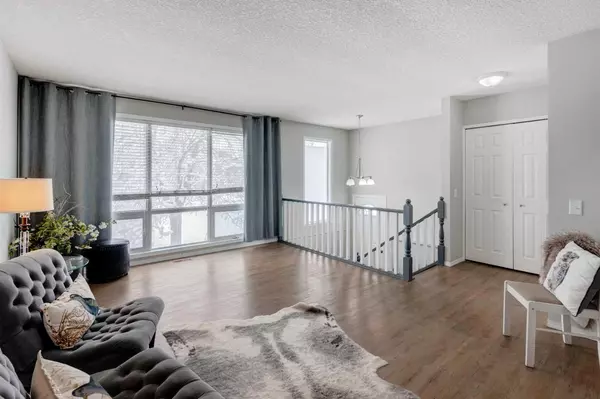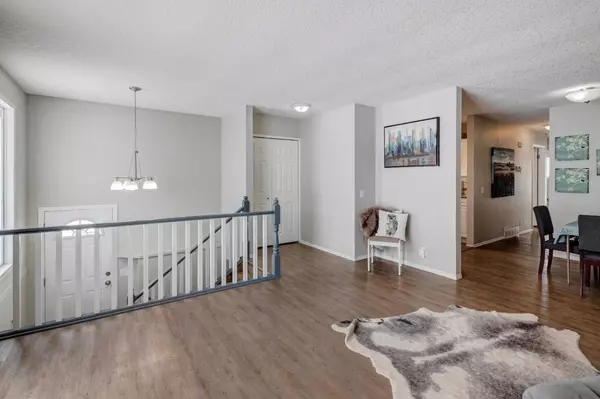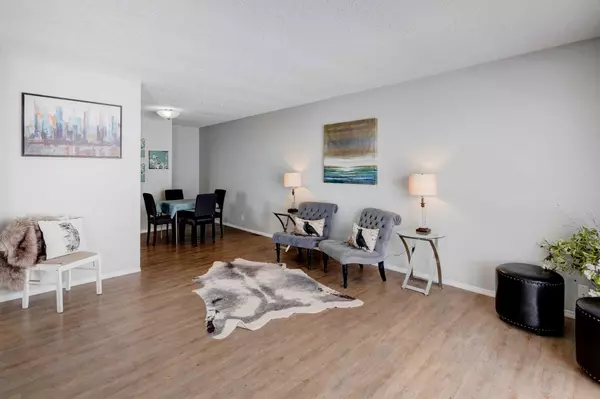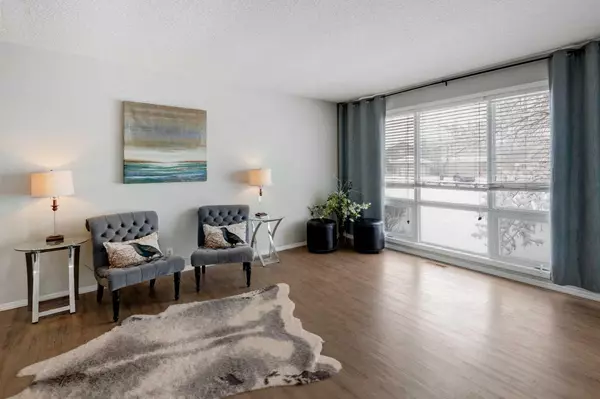$410,000
$389,900
5.2%For more information regarding the value of a property, please contact us for a free consultation.
4 Beds
2 Baths
998 SqFt
SOLD DATE : 02/10/2025
Key Details
Sold Price $410,000
Property Type Single Family Home
Sub Type Semi Detached (Half Duplex)
Listing Status Sold
Purchase Type For Sale
Square Footage 998 sqft
Price per Sqft $410
Subdivision Jensen
MLS® Listing ID A2190905
Sold Date 02/10/25
Style Bi-Level,Side by Side
Bedrooms 4
Full Baths 2
Originating Board Calgary
Year Built 1981
Annual Tax Amount $2,231
Tax Year 2024
Lot Size 3,370 Sqft
Acres 0.08
Property Sub-Type Semi Detached (Half Duplex)
Property Description
Welcome home to the desirable community of JENSEN - home to the Tri Schools area of Airdrie and Airdrie's French Immersion schools. With over 1970 sq ft of developed living space (including 4 bedrooms & 2 full bath) this home represents incredible value & opportunity for young families, couples or investors. As you enter this home note the abundance of light through all of the SOUTH FACING windows - including a large window in the foyer. All of the windows in this home have been replaced and are not original. Up the stairs to your main level you will note the vinyl plank flooring. The living space is very large and there is also a dining space w/room for a desk area or an extra storage cabinet. The kitchen has a large west facing window, white cabinets (some with glass doors) & extra storage along the south wall. Off of the kitchen/dining area is a large pantry w/laundry hookups - ideal if you wanted to rent out this level of the home separately from the basement. This home has 3 BEDROOMS UP, all w/generous sized closets. One bedroom has access to the backyard through a large patio door - perfect for your HOME OFFICE SPACE. The 4 pc bath completes this floor (the original tub & toilet have been replaced). Downstairs find a massive rec room, kitchen, 4 pc bath & generous bedroom. There is also full laundry down here (washer and dryer included) & lots of storage space. Outside find a large SOUTH BACK YARD, back alley access & a large deck. There is also a deck off of the front door to the west - perfect for your BBQ! Lastly, the front drive has lots of room for your full sized truck & there is also street parking across the street. Don't hesitate on this one - NO CONDO FEES & your own space to call home.
Location
Province AB
County Airdrie
Zoning R2
Direction S
Rooms
Basement Finished, Full
Interior
Interior Features See Remarks
Heating Forced Air, Natural Gas
Cooling None
Flooring Laminate, Vinyl Plank
Appliance Dishwasher, Dryer, Microwave, Range Hood, Refrigerator, Stove(s), Washer, Window Coverings
Laundry In Basement, See Remarks
Exterior
Parking Features Off Street
Garage Description Off Street
Fence Fenced
Community Features Park, Playground, Schools Nearby, Shopping Nearby, Sidewalks, Street Lights
Roof Type Asphalt Shingle
Porch Deck
Lot Frontage 20.24
Total Parking Spaces 2
Building
Lot Description Back Lane, Irregular Lot, Landscaped
Foundation Poured Concrete
Architectural Style Bi-Level, Side by Side
Level or Stories Bi-Level
Structure Type Stucco,Wood Frame,Wood Siding
Others
Restrictions None Known
Tax ID 93066059
Ownership Private
Read Less Info
Want to know what your home might be worth? Contact us for a FREE valuation!

Our team is ready to help you sell your home for the highest possible price ASAP
"My job is to find and attract mastery-based agents to the office, protect the culture, and make sure everyone is happy! "


