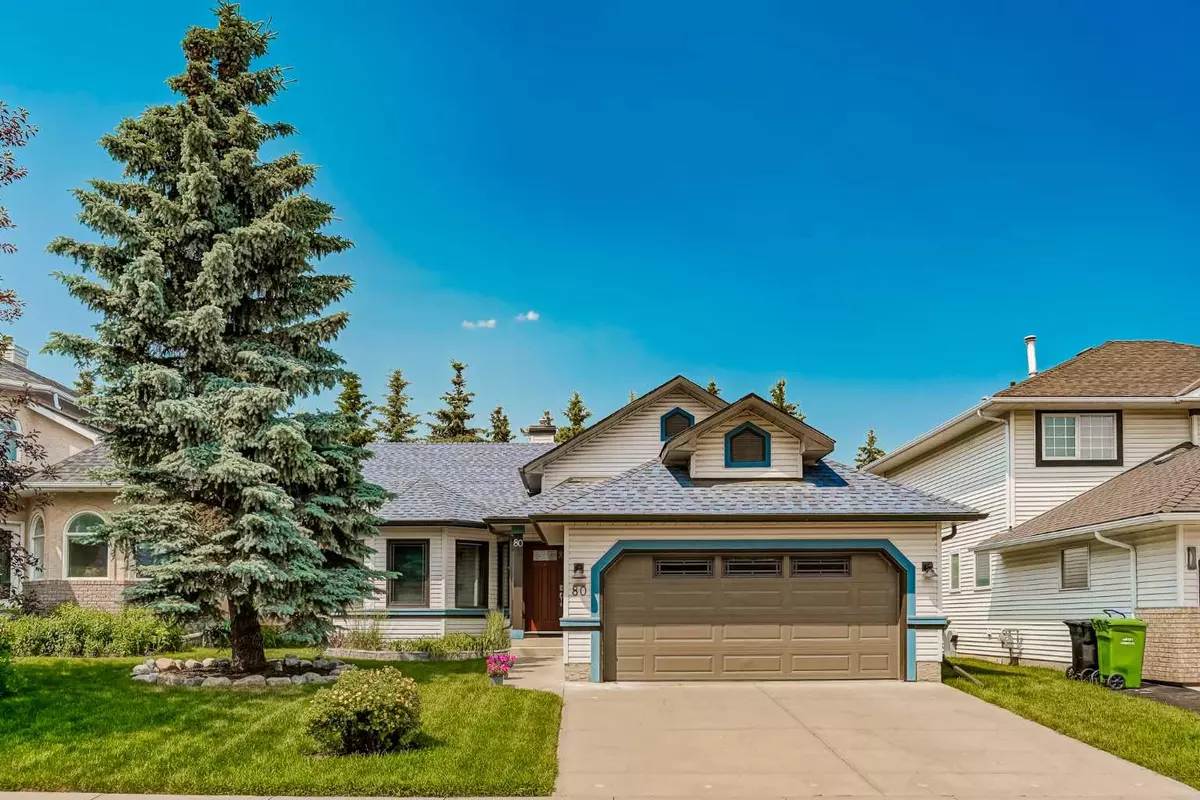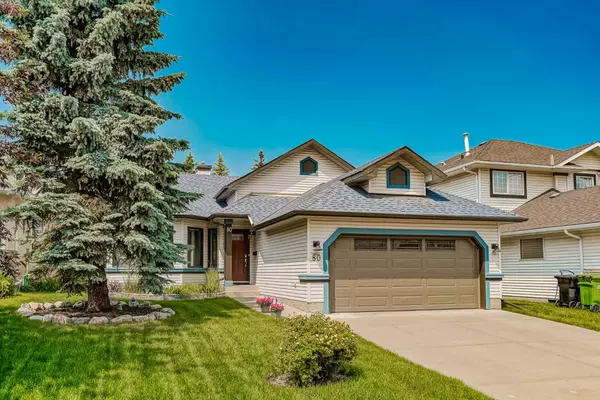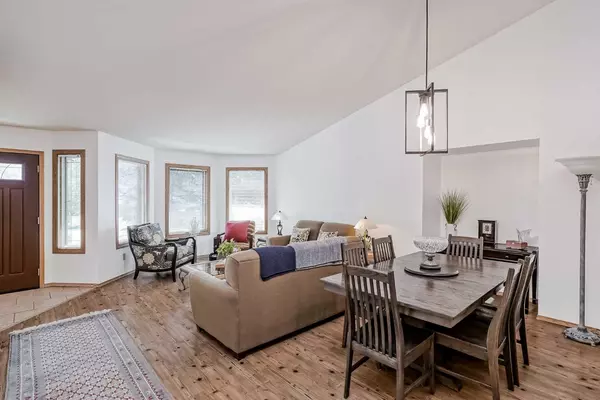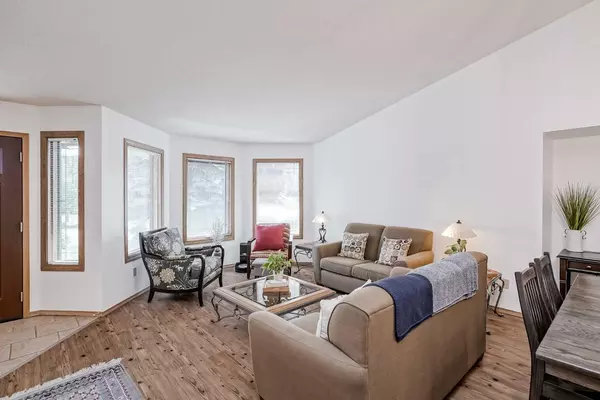$680,000
$650,000
4.6%For more information regarding the value of a property, please contact us for a free consultation.
3 Beds
3 Baths
1,459 SqFt
SOLD DATE : 02/10/2025
Key Details
Sold Price $680,000
Property Type Single Family Home
Sub Type Detached
Listing Status Sold
Purchase Type For Sale
Square Footage 1,459 sqft
Price per Sqft $466
Subdivision Valley Ridge
MLS® Listing ID A2190485
Sold Date 02/10/25
Style 4 Level Split
Bedrooms 3
Full Baths 3
Originating Board Calgary
Year Built 1992
Annual Tax Amount $3,904
Tax Year 2024
Lot Size 5,564 Sqft
Acres 0.13
Property Description
Welcome to this well-kept home, offering 2,177 sq ft of finished living space in the highly sought-after community of Valley Ridge. Nestled on a quiet street, this property boasts great curb appeal with mature trees, vibrant flowers, and elegant brick landscape edging. Step inside to soaring vaulted ceilings and an abundance of natural light, enhanced by large triple-glazed windows with Low E Argon—keeping the home cool in the summer and warm in the winter. Durable luxury vinyl plank and tile flooring flow throughout, combining style with longevity. The spacious main floor features a bright and inviting living and dining area with a large bay window that fills the space with sunshine. The kitchen offers ample oak cabinetry, generous counter space, and a charming breakfast nook with direct access to the patio—perfect for seamless indoor-outdoor entertaining. Upstairs, the primary retreat boasts two large walk-in closets and a luxurious five-piece ensuite. A second spacious bedroom and a well-appointed four-piece bath complete this level. The lower level offers a third bedroom, a massive family room with a cozy gas fireplace, a three-piece bath, and a large laundry room with a built-in sink. Outside, the awesome backyard is beautifully landscaped with mature trees, a large deck, an interlocking brick patio, and an additional side patio beside the shed—ideal for relaxing or entertaining. Valley Ridge offers an unparalleled lifestyle with 50% green space, scenic parks, playgrounds, and walking paths that wind through the environmental reserve to Bowness Park. Plus, with easy access to downtown, the mountains, and beyond, this home truly delivers on both tranquility and convenience. Don't miss this incredible opportunity—schedule your viewing today!
Location
Province AB
County Calgary
Area Cal Zone W
Zoning R-CG
Direction S
Rooms
Other Rooms 1
Basement Full, Partially Finished
Interior
Interior Features Ceiling Fan(s), Central Vacuum, Double Vanity, Vaulted Ceiling(s)
Heating Floor Furnace, Natural Gas
Cooling None
Flooring Ceramic Tile, Linoleum, Vinyl Plank
Fireplaces Number 1
Fireplaces Type Brick Facing, Gas, Mantle
Appliance Dishwasher, Dryer, Range Hood, Refrigerator, Stove(s), Washer, Water Softener, Window Coverings
Laundry Laundry Room
Exterior
Parking Features Double Garage Attached
Garage Spaces 2.0
Garage Description Double Garage Attached
Fence Fenced
Community Features Golf, Park, Playground, Schools Nearby, Shopping Nearby, Walking/Bike Paths
Roof Type Asphalt Shingle
Porch Deck, Patio
Lot Frontage 48.07
Total Parking Spaces 4
Building
Lot Description Back Yard, Low Maintenance Landscape, Many Trees, Rectangular Lot
Foundation Poured Concrete
Architectural Style 4 Level Split
Level or Stories 4 Level Split
Structure Type Vinyl Siding,Wood Frame
Others
Restrictions Utility Right Of Way
Tax ID 95053601
Ownership Private
Read Less Info
Want to know what your home might be worth? Contact us for a FREE valuation!

Our team is ready to help you sell your home for the highest possible price ASAP
"My job is to find and attract mastery-based agents to the office, protect the culture, and make sure everyone is happy! "







