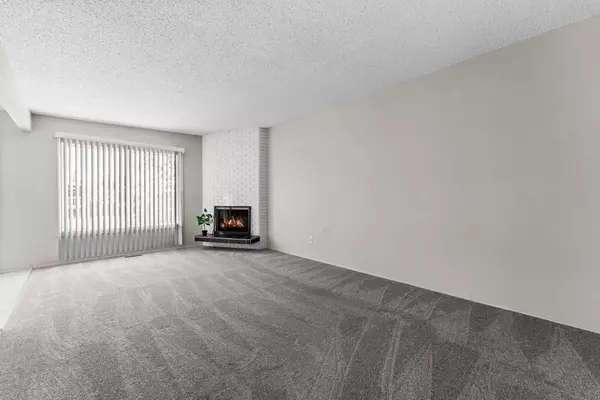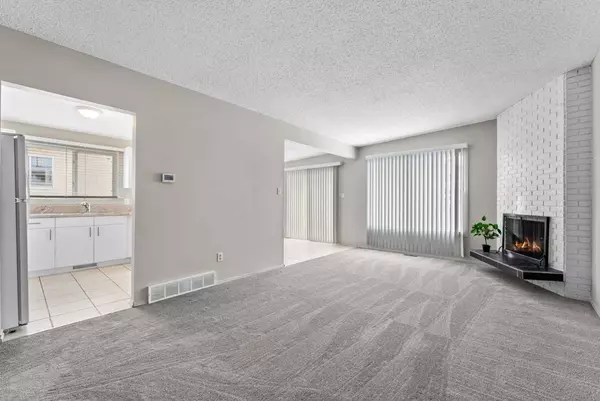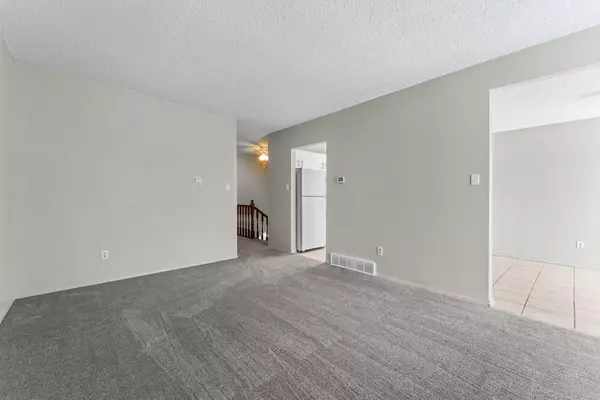$880,000
$899,900
2.2%For more information regarding the value of a property, please contact us for a free consultation.
8 Beds
4 Baths
2,012 SqFt
SOLD DATE : 02/10/2025
Key Details
Sold Price $880,000
Property Type Multi-Family
Sub Type Full Duplex
Listing Status Sold
Purchase Type For Sale
Square Footage 2,012 sqft
Price per Sqft $437
Subdivision Huntington Hills
MLS® Listing ID A2190115
Sold Date 02/10/25
Style Bi-Level,Side by Side
Bedrooms 8
Full Baths 4
Originating Board Calgary
Year Built 1974
Annual Tax Amount $4,867
Tax Year 2024
Lot Size 7,524 Sqft
Acres 0.17
Property Description
This fantastic duplex offers an exceptional opportunity that won't last long! Both sides of this beautifully maintained property feature spacious layouts and a thoughtful design. Each unit boasts 2 generous bedrooms upstairs, a full 4-piece bathroom, and 2 additional bedrooms downstairs with a 3-piece bath.
Enjoy expansive recreation rooms, perfect for entertaining or relaxing, and an open-concept kitchen and living area that provides plenty of space for family gatherings. Cozy up to the warmth of the wood-burning fireplace during the colder months, adding character and comfort to the home.
The private yards offer a peaceful outdoor retreat for both sides, ensuring a quiet and enjoyable space. Plus, you're conveniently located near schools, swimming, shopping, dining, and more. Just minutes to 64th Avenue, you'll have quick access to Deerfoot, making commuting a breeze.
Don't miss out on this incredible opportunity!
Location
Province AB
County Calgary
Area Cal Zone N
Zoning R-CG
Direction NE
Rooms
Basement Finished, Full
Interior
Interior Features Open Floorplan
Heating Forced Air, Natural Gas
Cooling None
Flooring Carpet, Ceramic Tile, Laminate
Fireplaces Number 2
Fireplaces Type Living Room, See Remarks, Wood Burning
Appliance Dishwasher, Dryer, Range Hood, Refrigerator, See Remarks, Stove(s), Washer, Window Coverings
Laundry In Basement
Exterior
Parking Features Off Street
Garage Description Off Street
Fence Fenced
Community Features Park, Playground, Pool, Schools Nearby, Shopping Nearby, Sidewalks, Street Lights
Roof Type Asphalt Shingle
Porch Balcony(s)
Lot Frontage 55.71
Building
Lot Description Back Yard, Few Trees, Gazebo, Front Yard, Garden, Landscaped, Street Lighting, See Remarks
Foundation Poured Concrete
Architectural Style Bi-Level, Side by Side
Level or Stories Bi-Level
Structure Type Aluminum Siding ,Wood Frame
Others
Restrictions Airspace Restriction
Tax ID 95158310
Ownership Private
Read Less Info
Want to know what your home might be worth? Contact us for a FREE valuation!

Our team is ready to help you sell your home for the highest possible price ASAP
"My job is to find and attract mastery-based agents to the office, protect the culture, and make sure everyone is happy! "







