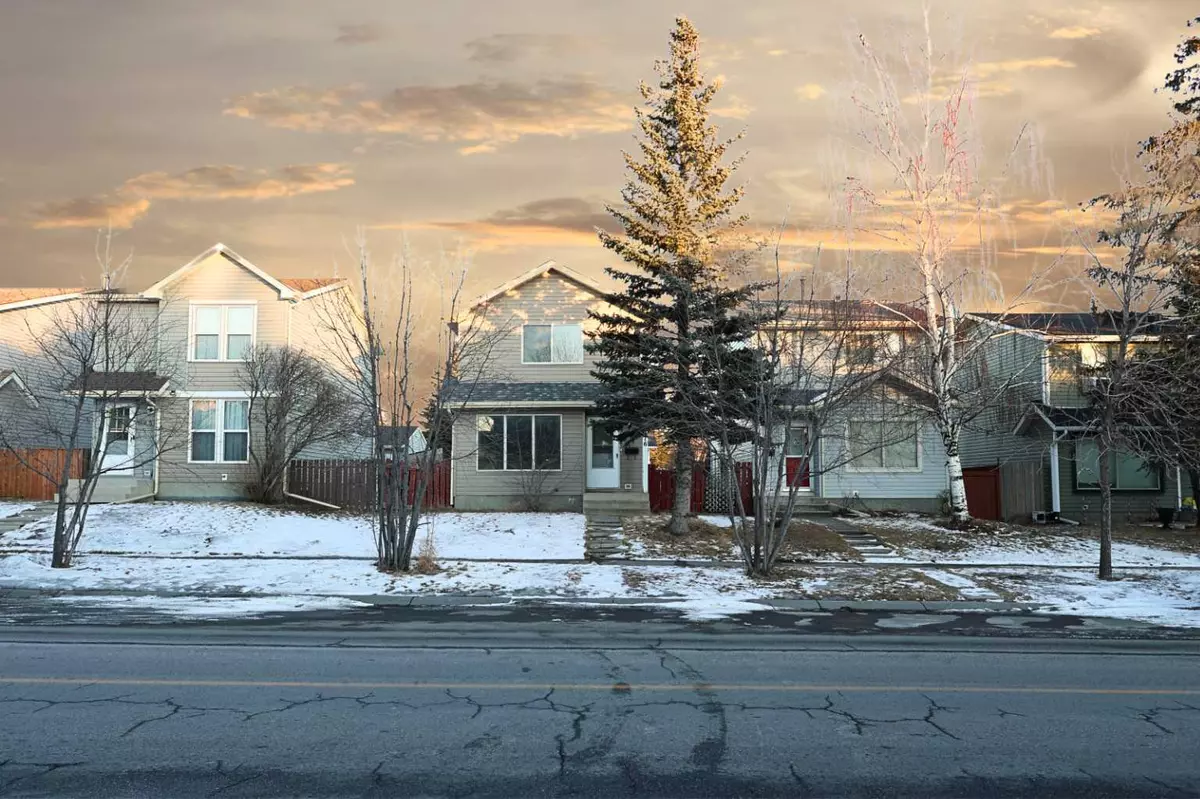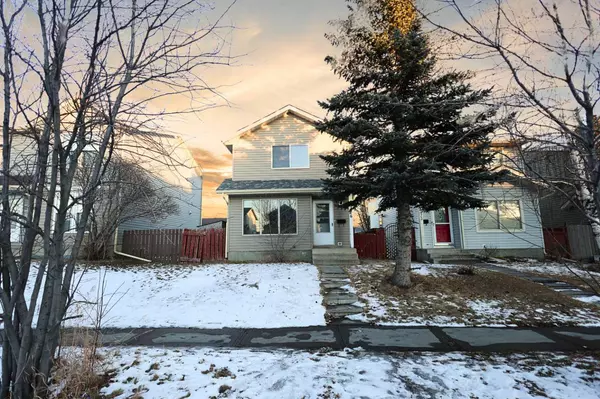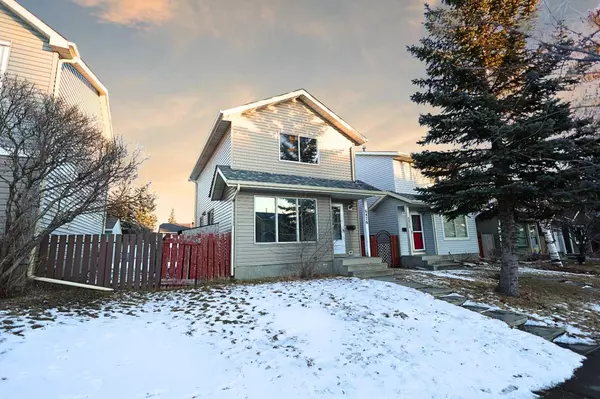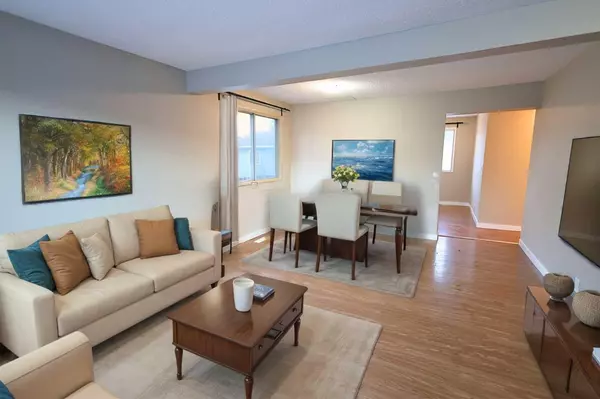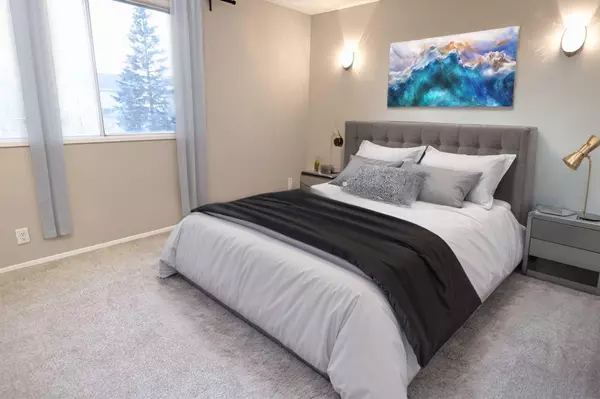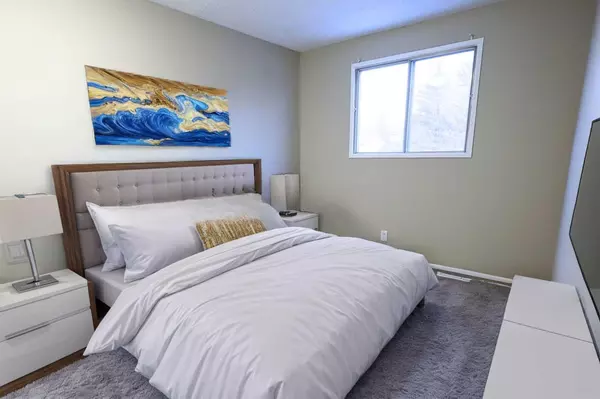$480,000
$499,900
4.0%For more information regarding the value of a property, please contact us for a free consultation.
3 Beds
2 Baths
1,109 SqFt
SOLD DATE : 02/10/2025
Key Details
Sold Price $480,000
Property Type Single Family Home
Sub Type Detached
Listing Status Sold
Purchase Type For Sale
Square Footage 1,109 sqft
Price per Sqft $432
Subdivision Castleridge
MLS® Listing ID A2189660
Sold Date 02/10/25
Style 2 Storey
Bedrooms 3
Full Baths 1
Half Baths 1
Originating Board Calgary
Year Built 1981
Annual Tax Amount $2,471
Tax Year 2024
Lot Size 3,003 Sqft
Acres 0.07
Property Sub-Type Detached
Property Description
Discover this well-maintained and move-in-ready 2-story home located in the vibrant community of Castleridge. Recently updated with fresh paint throughout, this property has been professionally cleaned and features shampooed carpets, ensuring a welcoming and pristine environment for its new owners.
The home offers 3 spacious bedrooms and 1.5 bathrooms, providing ample space for families or individuals alike. The fenced backyard is perfect for outdoor activities and offers privacy for gatherings or relaxation.
Conveniently located close to all major amenities, this home is within walking distance of the Deshmesh Culture Centre, Escuela Saint Paul Elementary School, local parks, and a bus stop, making it an ideal choice for families and commuters.
With an unfinished basement, there is great potential for future customization to suit your needs. Whether you're a first-time homebuyer or looking for a property with excellent location and potential, this home is a must-see.
Schedule your viewing today and take the first step toward making this charming house your new home!
Location
Province AB
County Calgary
Area Cal Zone Ne
Zoning R-CG
Direction W
Rooms
Basement Full, Unfinished
Interior
Interior Features Laminate Counters
Heating Forced Air
Cooling None
Flooring Carpet, Linoleum
Appliance Dishwasher, Dryer, Electric Stove, Refrigerator, Washer
Laundry In Basement
Exterior
Parking Features None
Garage Description None
Fence Fenced
Community Features Park, Playground, Schools Nearby, Shopping Nearby
Roof Type Asphalt Shingle
Porch None
Lot Frontage 29.86
Building
Lot Description Back Lane, Back Yard
Foundation Poured Concrete
Architectural Style 2 Storey
Level or Stories Two
Structure Type Concrete,Vinyl Siding,Wood Frame
Others
Restrictions None Known
Tax ID 95365694
Ownership Private
Read Less Info
Want to know what your home might be worth? Contact us for a FREE valuation!

Our team is ready to help you sell your home for the highest possible price ASAP
"My job is to find and attract mastery-based agents to the office, protect the culture, and make sure everyone is happy! "


