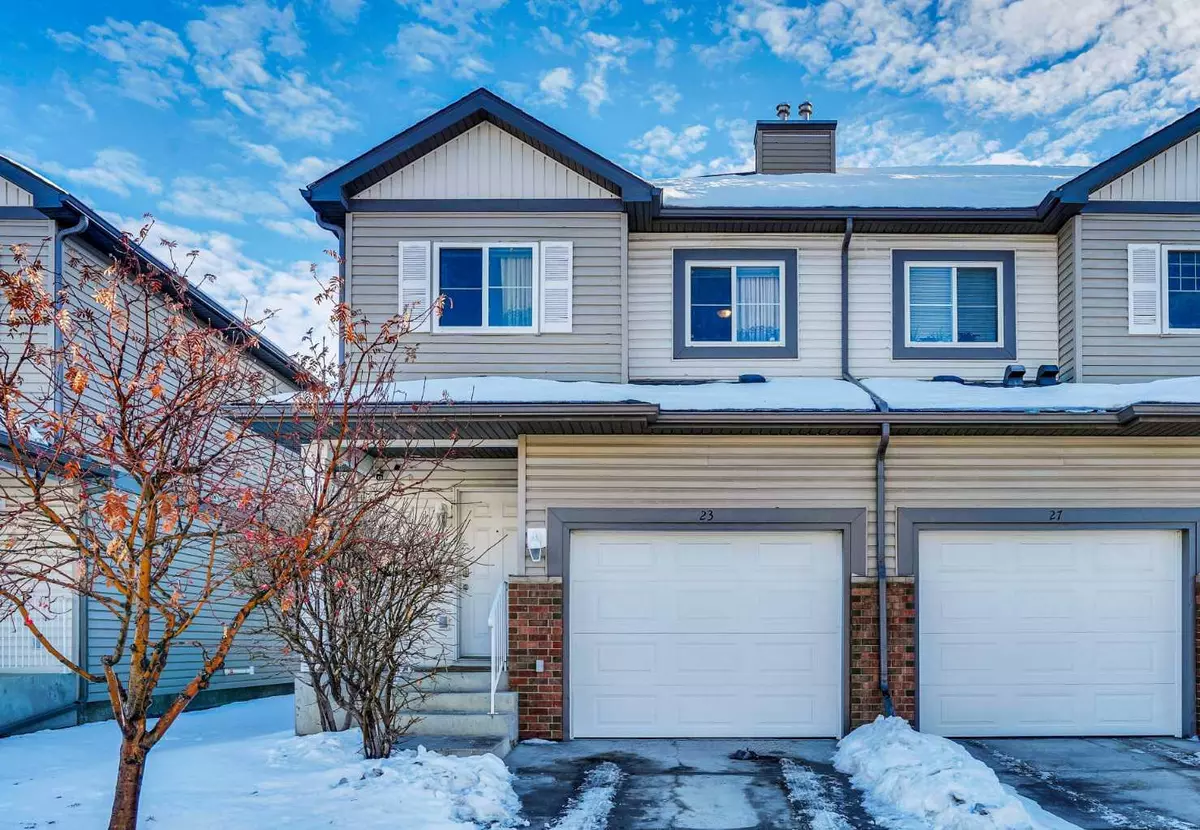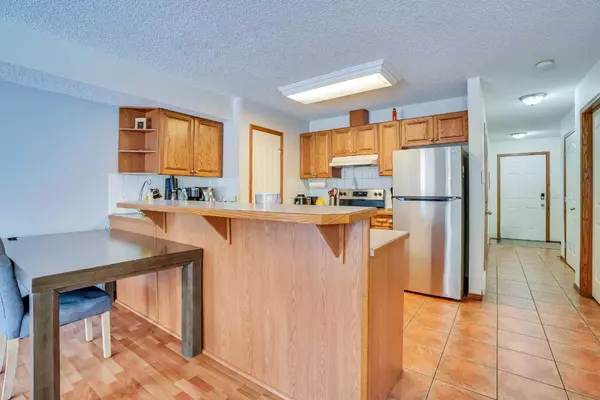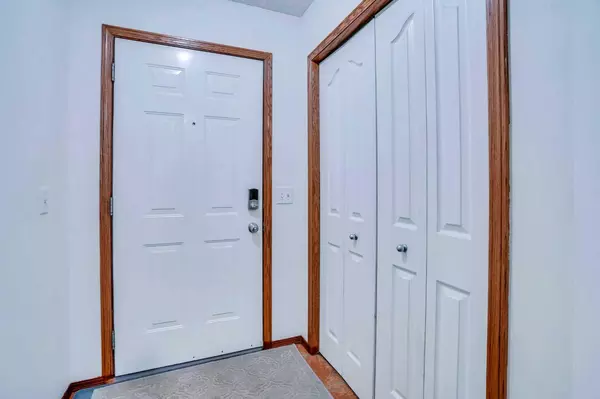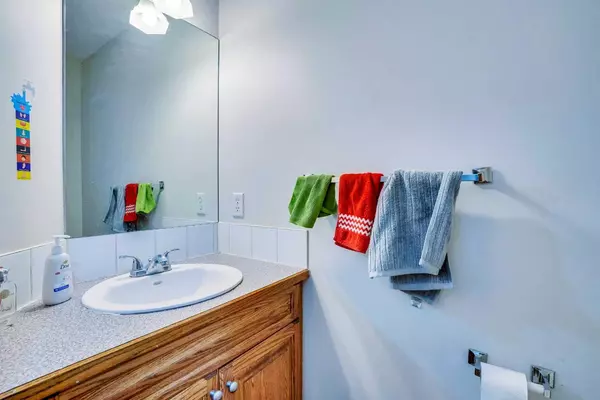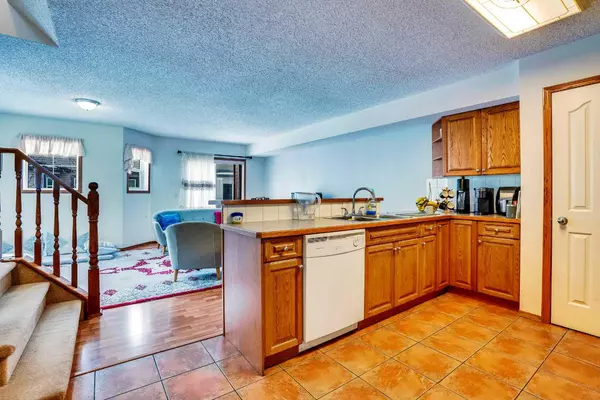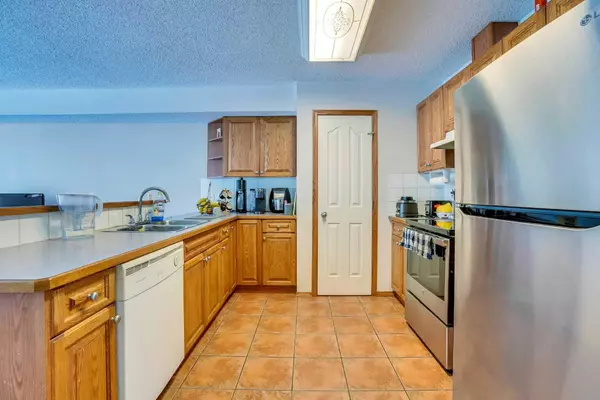$409,000
$419,500
2.5%For more information regarding the value of a property, please contact us for a free consultation.
3 Beds
3 Baths
1,387 SqFt
SOLD DATE : 02/11/2025
Key Details
Sold Price $409,000
Property Type Townhouse
Sub Type Row/Townhouse
Listing Status Sold
Purchase Type For Sale
Square Footage 1,387 sqft
Price per Sqft $294
Subdivision Saddle Ridge
MLS® Listing ID A2188786
Sold Date 02/11/25
Style 2 Storey
Bedrooms 3
Full Baths 2
Half Baths 1
Condo Fees $364
Originating Board Calgary
Year Built 2006
Annual Tax Amount $2,257
Tax Year 2024
Property Description
Welcome to this well maintained 3 bedroom, 2.5 bathroom corner-unit townhouse, offering a perfect blend of comfort and convenience. The main floor features a spacious kitchen, a 2-pc bathroom, and a generously sized living area that leads to a concrete deck with easy access to the backyard. Upstairs, you'll find a primary bedroom along with two additional generously sized bedrooms and a full bathroom. The partially finished basement provides extra livable space, perfect for a variety of uses. The single attached garage adds convenience and additional storage options. This home is conveniently located just a short walk to Peter Lougheed School, close to bus stops and the LRT station, shopping, and offers easy access to major roads.
Location
Province AB
County Calgary
Area Cal Zone Ne
Zoning M-1
Direction W
Rooms
Other Rooms 1
Basement Full, Partially Finished
Interior
Interior Features See Remarks
Heating Forced Air, Natural Gas
Cooling None
Flooring Carpet, Ceramic Tile, Laminate
Appliance Dishwasher, Dryer, Electric Range, Garage Control(s), Range Hood, Refrigerator, Washer
Laundry In Basement
Exterior
Parking Features Driveway, Garage Faces Front, See Remarks, Single Garage Attached
Garage Spaces 1.0
Garage Description Driveway, Garage Faces Front, See Remarks, Single Garage Attached
Fence None
Community Features Other, Playground, Schools Nearby, Shopping Nearby
Amenities Available None
Roof Type Asphalt Shingle
Porch Deck, See Remarks
Total Parking Spaces 2
Building
Lot Description See Remarks
Foundation Poured Concrete
Architectural Style 2 Storey
Level or Stories Two
Structure Type Vinyl Siding,Wood Frame
Others
HOA Fee Include Common Area Maintenance,Professional Management,Snow Removal
Restrictions None Known
Ownership Private
Pets Allowed Restrictions, Yes
Read Less Info
Want to know what your home might be worth? Contact us for a FREE valuation!

Our team is ready to help you sell your home for the highest possible price ASAP
"My job is to find and attract mastery-based agents to the office, protect the culture, and make sure everyone is happy! "


