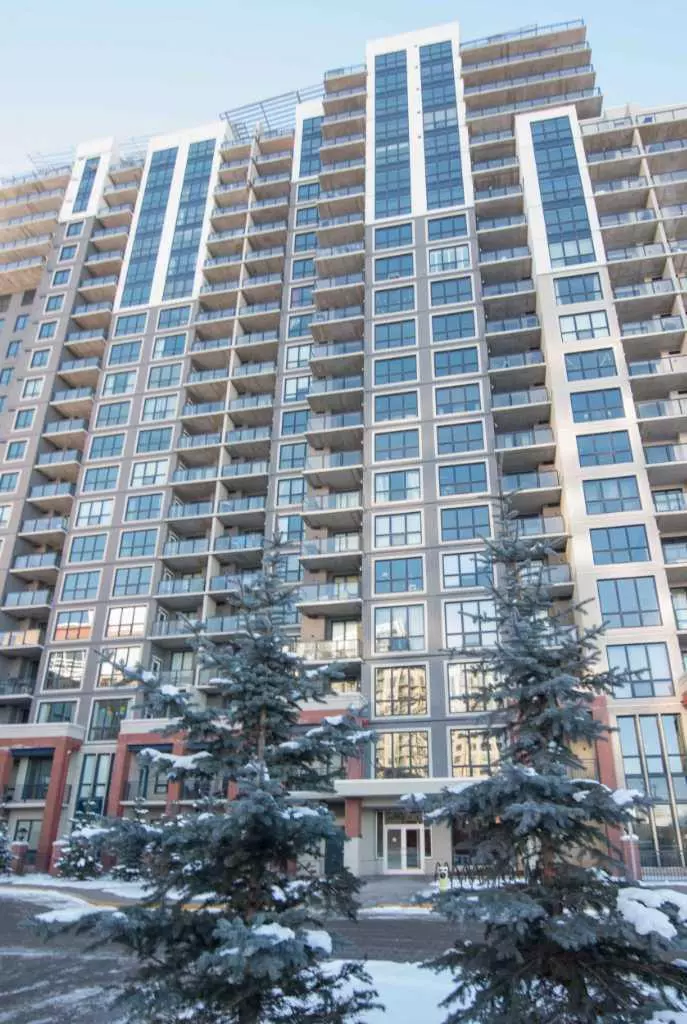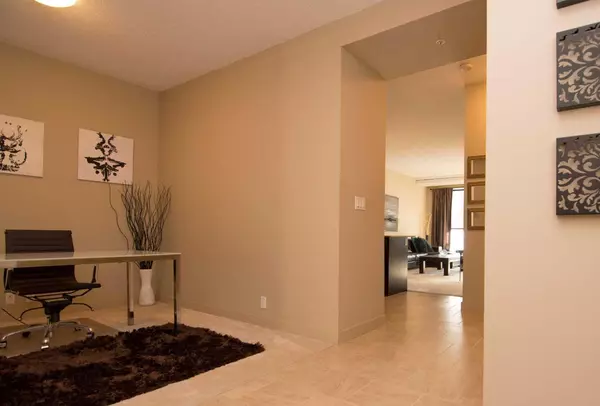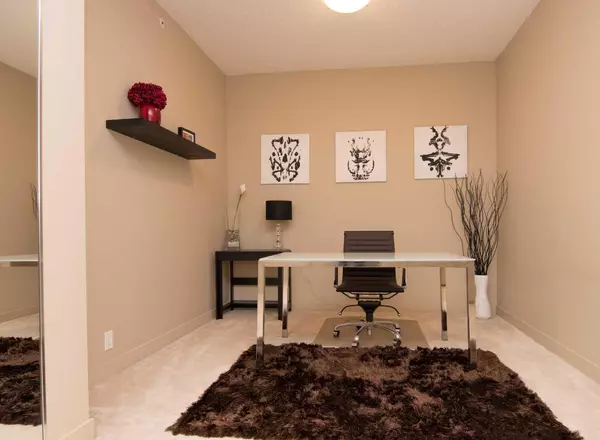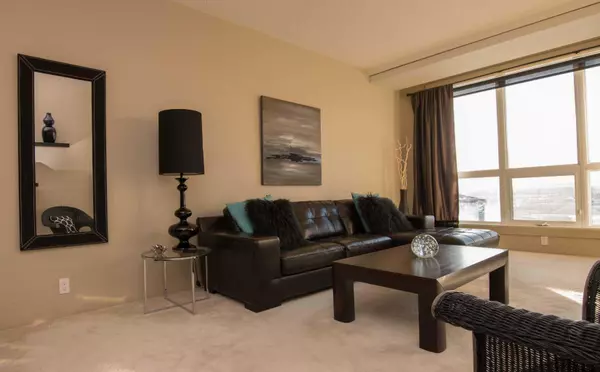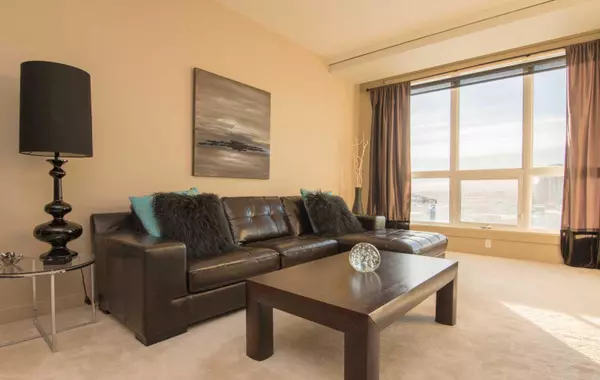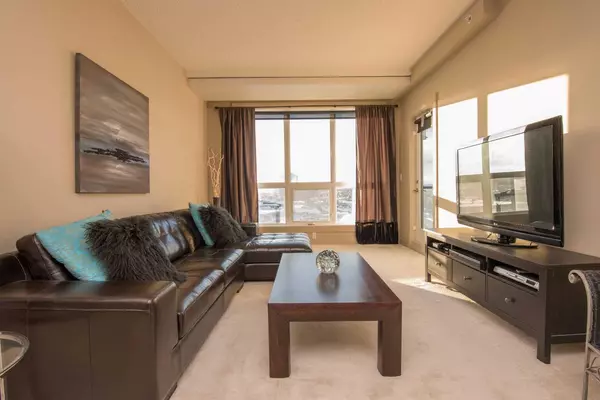$266,000
$269,900
1.4%For more information regarding the value of a property, please contact us for a free consultation.
1 Bed
1 Bath
837 SqFt
SOLD DATE : 02/11/2025
Key Details
Sold Price $266,000
Property Type Condo
Sub Type Apartment
Listing Status Sold
Purchase Type For Sale
Square Footage 837 sqft
Price per Sqft $317
Subdivision Haysboro
MLS® Listing ID A2188298
Sold Date 02/11/25
Style High-Rise (5+)
Bedrooms 1
Full Baths 1
Condo Fees $469/mo
Originating Board Calgary
Year Built 2010
Annual Tax Amount $1,806
Tax Year 2024
Property Description
Experience the vibrant lifestyle in this luxurious 1-bedroom + large den condo, offering an unobstructed southern view of the mountains and a sun-drenched private balcony.
Key Features:
Bright and Open Concept: Enjoy the modern kitchen with gleaming granite countertops, a sleek black appliance package, and an open design that flows seamlessly into the dining and comfortable living room areas.
Spacious Master Suite that can easily accomodate a king-sized bed, breathtaking mountain views, a walk-in closet, and convenient backdoor access to the en-suite bathroom.
Flexible Living Space: Includes a generously sized den, perfect for a home office or guest space.
Convenient Amenities: In-suite storage with a washer and dryer, plus a heated underground parking stall.
Prime Location:
Nestled in southwest Calgary, just south of Heritage Drive, this condo is steps away from the C-train for quick access downtown. Enjoy the convenience of nearby shopping, schools, and a variety of restaurants.
Make this elegant suite your home and experience the perfect blend of comfort and urban convenience!
Location
Province AB
County Calgary
Area Cal Zone S
Zoning C-C2
Direction N
Rooms
Other Rooms 1
Interior
Interior Features Kitchen Island
Heating Hot Water
Cooling None
Flooring Carpet, Ceramic Tile
Appliance Dishwasher, Electric Stove, Microwave, Refrigerator, Washer/Dryer
Laundry In Unit
Exterior
Parking Features Parkade
Garage Description Parkade
Community Features Schools Nearby, Shopping Nearby
Amenities Available Elevator(s), Secured Parking, Visitor Parking
Porch Balcony(s)
Exposure N
Total Parking Spaces 1
Building
Story 21
Architectural Style High-Rise (5+)
Level or Stories Single Level Unit
Structure Type Brick,Concrete,Stucco
Others
HOA Fee Include Common Area Maintenance,Parking,Professional Management,Reserve Fund Contributions,Security,Snow Removal,Trash
Restrictions Board Approval
Tax ID 95388247
Ownership Private
Pets Allowed Restrictions
Read Less Info
Want to know what your home might be worth? Contact us for a FREE valuation!

Our team is ready to help you sell your home for the highest possible price ASAP
"My job is to find and attract mastery-based agents to the office, protect the culture, and make sure everyone is happy! "


