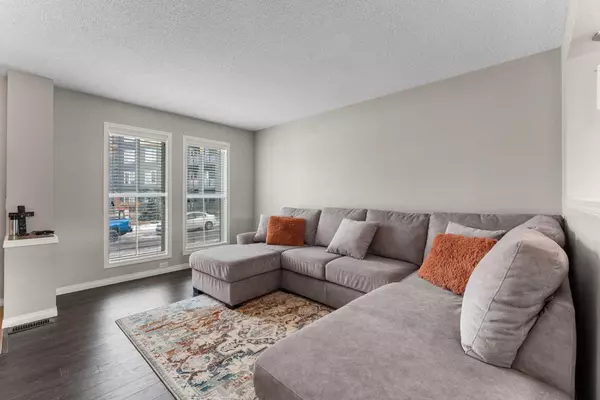$538,000
$525,000
2.5%For more information regarding the value of a property, please contact us for a free consultation.
3 Beds
3 Baths
1,193 SqFt
SOLD DATE : 02/11/2025
Key Details
Sold Price $538,000
Property Type Single Family Home
Sub Type Semi Detached (Half Duplex)
Listing Status Sold
Purchase Type For Sale
Square Footage 1,193 sqft
Price per Sqft $450
Subdivision Auburn Bay
MLS® Listing ID A2191362
Sold Date 02/11/25
Style 2 Storey,Side by Side
Bedrooms 3
Full Baths 2
Half Baths 1
HOA Fees $41/ann
HOA Y/N 1
Originating Board Calgary
Year Built 2016
Annual Tax Amount $2,886
Tax Year 2024
Lot Size 2,615 Sqft
Acres 0.06
Property Description
** OPEN HOUSE SUNDAY, FEBRUARY 2ND FROM 1:00-4:00PM ** A perfectly located Family Home, nestled in the Highly Desired Lake Community of Auburn Bay and fronts onto a Green Space! A Single Owner Residence, 51 Auburn Meadows Heath SE is as impressive as it is livable. With nearly 1,200 Sq. Ft. of Living Space plus an additional 438 Sq. Ft. of Unfinished space in the Basement, this commodious residence comfortably hosts 3 Bedrooms, 2 Full Baths plus Half-Bath, a Fully Fenced SOUTH EXPOSED Backyard with Concrete Patio Stones, Rear Lane Access with Two Parking Spots, and additional street parking in the front. The main level features Hardwood Flooring that merges the Living Room, Dining Area, and Powder Room. The main floor is completed by the Spacious L-Shaped Kitchen with Granite Countertops, 42" Upper Cabinets finished to the ceiling, and Stainless Steel Appliances. The floor above showcases an Owner's Retreat comprised of a spacious Bedroom and a Three-Piece Ensuite. There are two additional Bedrooms on the top floor, both generous in size plus a Four-Piece Bathroom. Superbly located just steps away from nearby Dining, Convenience Shopping, Schools, Playgrounds, and the exclusive Auburn Bay Lake. Only 4 Minutes to the South Campus Hospital and 22 minutes to Downtown Calgary! Experience this impressive home for yourself. Schedule a showing with your Favorite REALTOR® today!
Location
Province AB
County Calgary
Area Cal Zone Se
Zoning R-G
Direction N
Rooms
Other Rooms 1
Basement Full, Unfinished
Interior
Interior Features Ceiling Fan(s), Granite Counters, No Smoking Home, Open Floorplan
Heating Forced Air
Cooling None
Flooring Carpet, Hardwood, Tile
Appliance Dishwasher, Electric Range, Humidifier, Microwave Hood Fan, Refrigerator, Washer/Dryer, Window Coverings
Laundry Lower Level
Exterior
Parking Features Alley Access, Off Street, On Street
Garage Description Alley Access, Off Street, On Street
Fence Fenced
Community Features Clubhouse, Fishing, Lake, Other, Park, Playground, Schools Nearby, Shopping Nearby, Sidewalks, Street Lights, Tennis Court(s), Walking/Bike Paths
Amenities Available Park
Roof Type Asphalt Shingle
Porch Front Porch, Patio
Lot Frontage 21.49
Total Parking Spaces 2
Building
Lot Description Back Lane, Back Yard
Foundation Poured Concrete
Architectural Style 2 Storey, Side by Side
Level or Stories Two
Structure Type Vinyl Siding
Others
Restrictions Restrictive Covenant,Utility Right Of Way
Tax ID 95145334
Ownership Private
Read Less Info
Want to know what your home might be worth? Contact us for a FREE valuation!

Our team is ready to help you sell your home for the highest possible price ASAP
"My job is to find and attract mastery-based agents to the office, protect the culture, and make sure everyone is happy! "







