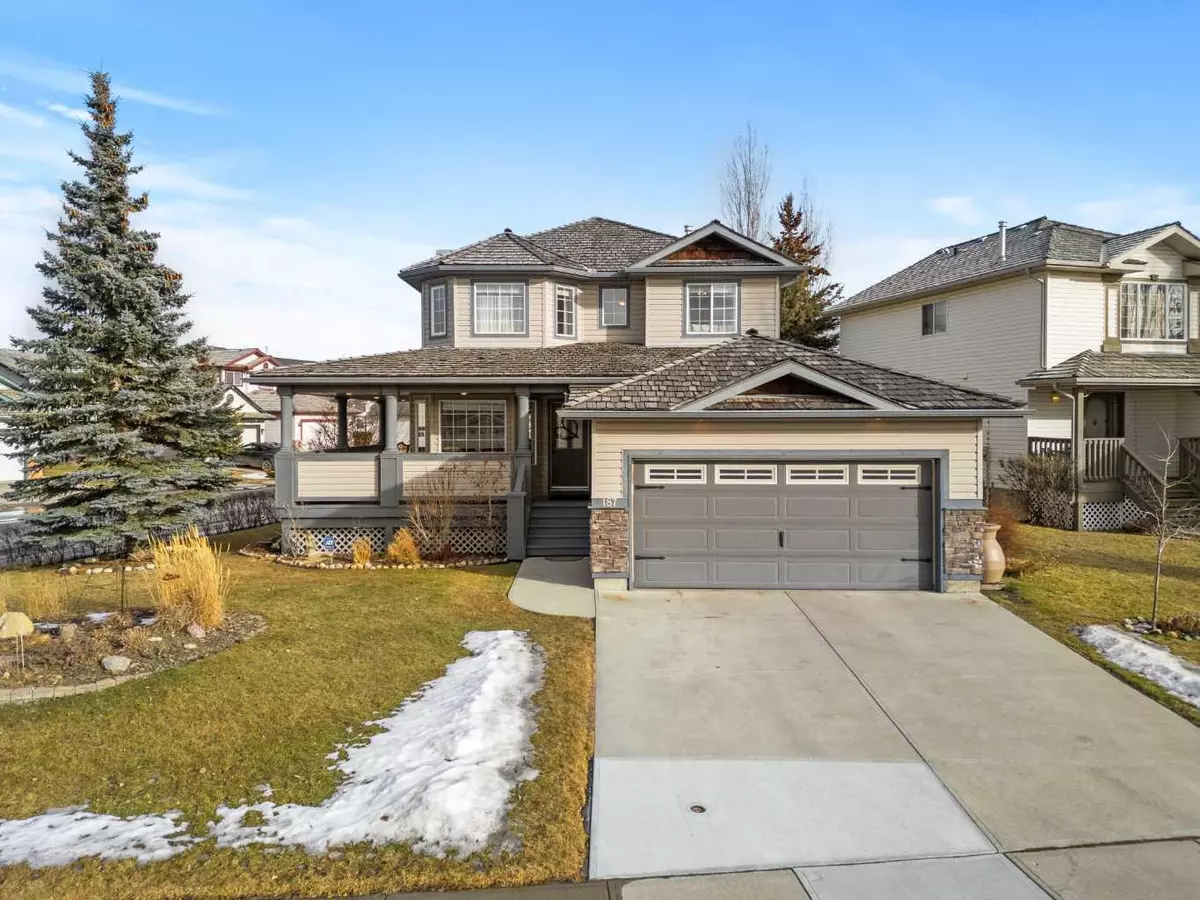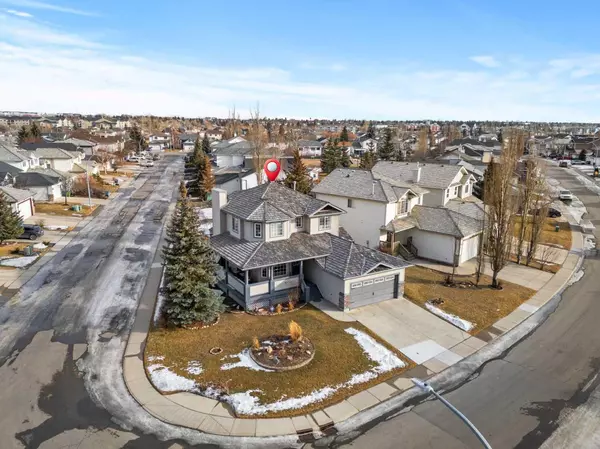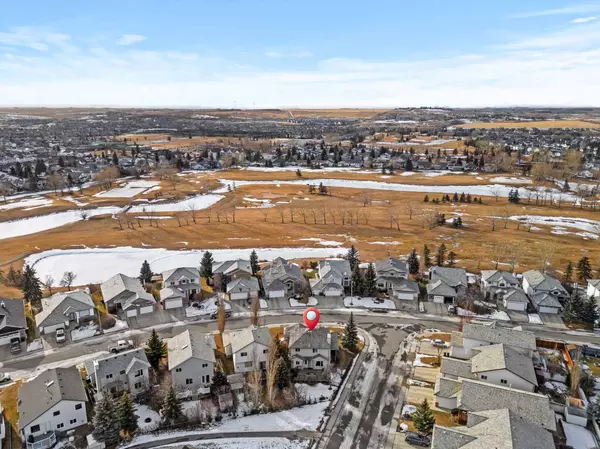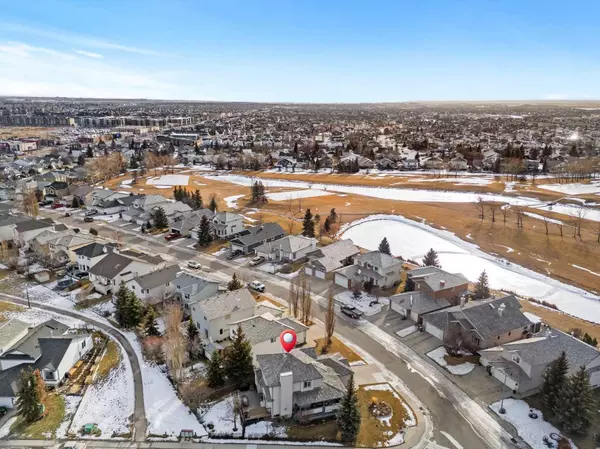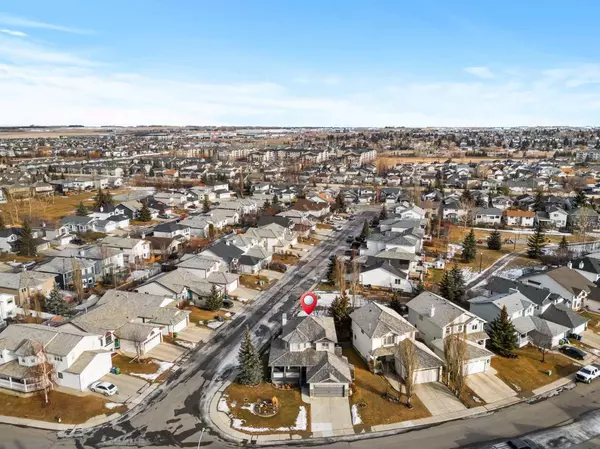$645,000
$648,900
0.6%For more information regarding the value of a property, please contact us for a free consultation.
5 Beds
4 Baths
1,779 SqFt
SOLD DATE : 02/11/2025
Key Details
Sold Price $645,000
Property Type Single Family Home
Sub Type Detached
Listing Status Sold
Purchase Type For Sale
Square Footage 1,779 sqft
Price per Sqft $362
Subdivision Woodside
MLS® Listing ID A2189550
Sold Date 02/11/25
Style 2 Storey
Bedrooms 5
Full Baths 3
Half Baths 1
Originating Board Calgary
Year Built 1999
Annual Tax Amount $3,804
Tax Year 2024
Lot Size 6,006 Sqft
Acres 0.14
Property Sub-Type Detached
Property Description
THE ONE YOU'VE BEEN WAITING FOR! A RARE GEM IN WOODSIDE! Step into a home that offers more than just space—it offers a lifestyle. With nearly 2,700 sq. ft. of meticulously designed living space, this stunning corner-lot property sits across from the prestigious Woodside Golf Course, nestled in one of Airdrie's most sought-after communities. From the moment you arrive, the wrap-around veranda invites you to slow down and soak in the charm of this beautifully maintained home. Inside, the warmth of the wide plank LVP flooring, a grand wood-railed staircase, and an open-concept layout set the stage for unforgettable moments. The sun-drenched living and dining areas, complete with a stone-faced gas fireplace, offer the perfect ambiance for family gatherings or more sophisticated entertaining. The renovated country-style kitchen boasts a corner pantry and an abundance of workspace—ideal for the home chef. Tucked away for privacy, the main floor office, laundry room, and half bath provide ultimate convenience. Step outside to a private backyard oasis, featuring a composite deck with privacy fencing, backing onto a greenbelt and scenic pathways—perfect for summer BBQs and peaceful evenings. Upstairs, the primary retreat is pure luxury, with French doors leading to a spa-inspired ensuite, complete with a soaker tub and walk-in closet. Two additional bedrooms and a 3-piece bath complete the upper level. The fully finished basement is the ultimate entertainment haven, featuring two additional bedrooms, a wet bar, a massive rec room, and ample storage. With numerous updates over the past eight years, this home is truly move-in ready. Walking distance to parks, top-rated schools, and bespoke amenities, plus easy access to major roadways, this is a home you don't want to miss. VIRTUAL TOUR AVAILABLE!
Location
Province AB
County Airdrie
Zoning R1
Direction W
Rooms
Other Rooms 1
Basement Finished, Full
Interior
Interior Features Ceiling Fan(s), Central Vacuum, Closet Organizers, No Smoking Home, Quartz Counters, Vinyl Windows, Walk-In Closet(s)
Heating Forced Air, Natural Gas
Cooling Central Air
Flooring Carpet, Laminate, Tile, Vinyl Plank
Fireplaces Number 1
Fireplaces Type Family Room, Gas, Mantle, Stone
Appliance Central Air Conditioner, Dishwasher, Dryer, Garage Control(s), Gas Range, Humidifier, Microwave, Range Hood, Refrigerator, Washer, Window Coverings
Laundry Main Level
Exterior
Parking Features Double Garage Attached, Driveway
Garage Spaces 2.0
Garage Description Double Garage Attached, Driveway
Fence Fenced
Community Features Golf, Park, Playground, Schools Nearby, Shopping Nearby, Sidewalks, Street Lights, Walking/Bike Paths
Roof Type Shake
Porch Deck, Front Porch
Lot Frontage 89.54
Exposure W
Total Parking Spaces 4
Building
Lot Description Corner Lot, Front Yard, Greenbelt, Level, Reverse Pie Shaped Lot
Foundation Poured Concrete
Architectural Style 2 Storey
Level or Stories Two
Structure Type Concrete,Vinyl Siding
Others
Restrictions None Known
Tax ID 93034685
Ownership Private
Read Less Info
Want to know what your home might be worth? Contact us for a FREE valuation!

Our team is ready to help you sell your home for the highest possible price ASAP
"My job is to find and attract mastery-based agents to the office, protect the culture, and make sure everyone is happy! "


