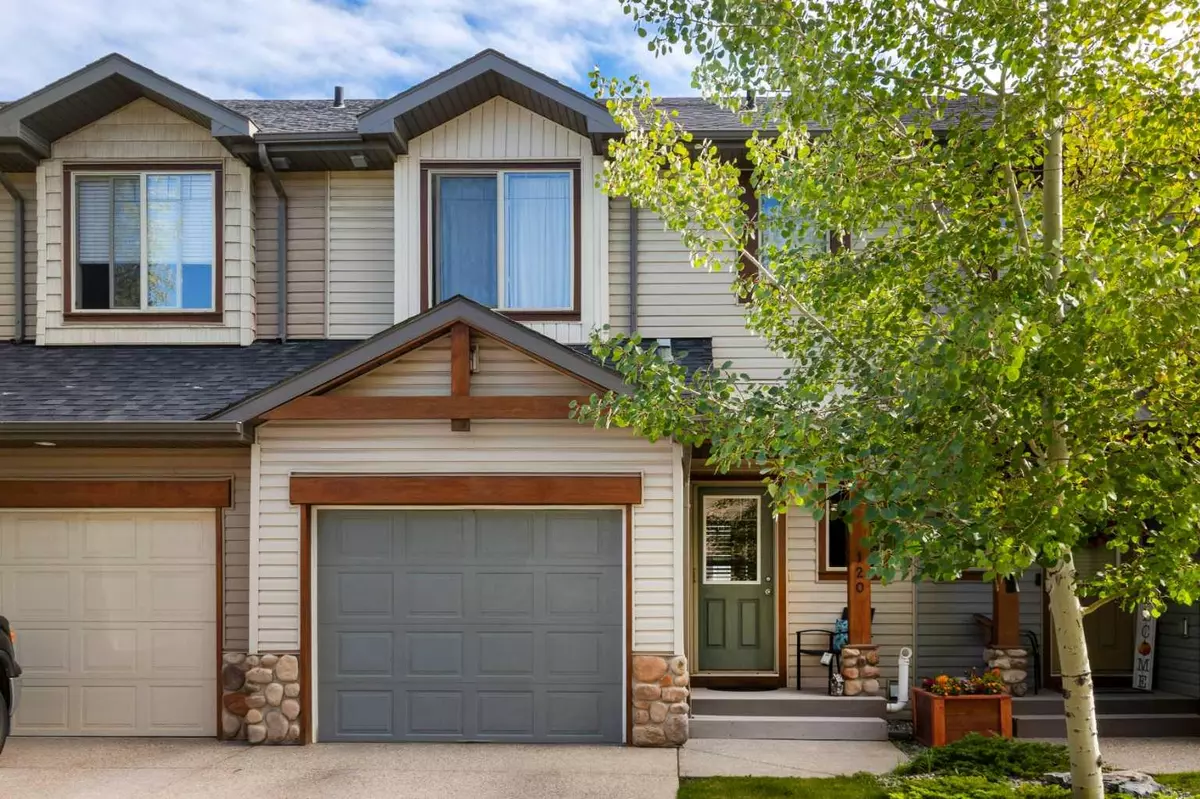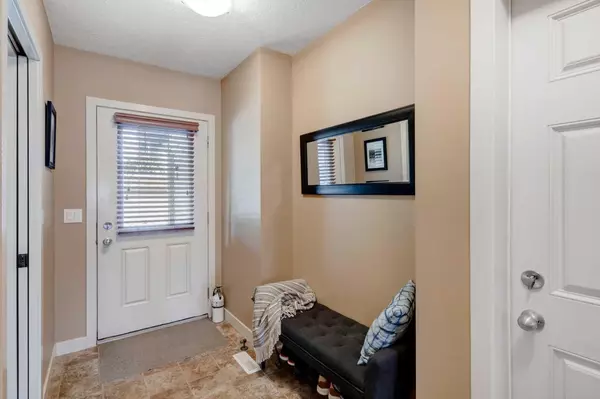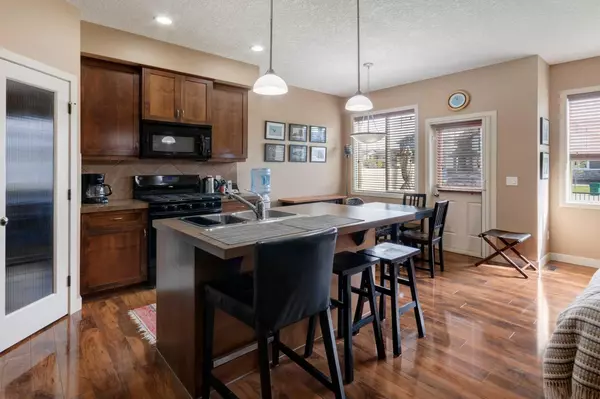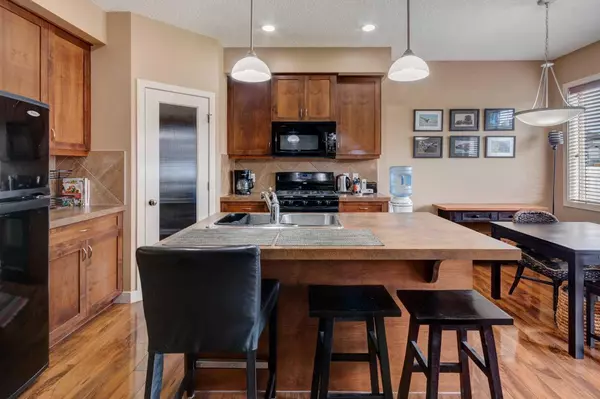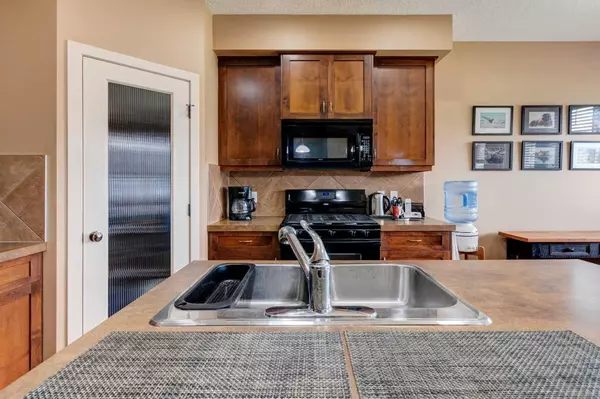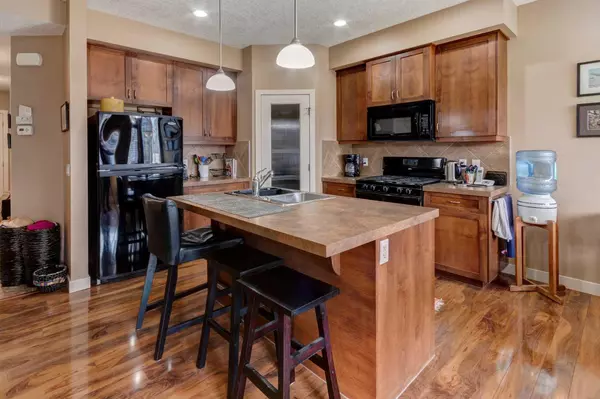$429,500
$445,000
3.5%For more information regarding the value of a property, please contact us for a free consultation.
3 Beds
3 Baths
1,068 SqFt
SOLD DATE : 02/11/2025
Key Details
Sold Price $429,500
Property Type Townhouse
Sub Type Row/Townhouse
Listing Status Sold
Purchase Type For Sale
Square Footage 1,068 sqft
Price per Sqft $402
Subdivision Riverview
MLS® Listing ID A2190251
Sold Date 02/11/25
Style 2 Storey
Bedrooms 3
Full Baths 2
Half Baths 1
Condo Fees $265
Originating Board Calgary
Year Built 2009
Annual Tax Amount $2,040
Tax Year 2023
Lot Size 1,151 Sqft
Acres 0.03
Property Sub-Type Row/Townhouse
Property Description
This 3-bedroom home is close to the river and walking paths, dog parks, Recreation center, shopping, and schools. Upon entering the property, you will find a 2-piece bath and further down the hall an open area to the kitchen and dining area, with pantry and an island. Extending to the back exit is a small area with gas hook up for your BBQ and a nice sitting area. The living room is attached to this kitchen/dining room with a gas fireplace to cuddle up to on those cold nights. Upstairs hosts a 4-piece bath and 2 nice sized bedrooms and the primary bedroom with 4-piece ensuite. The basement is unfinished with a roughed in bathroom and does have some electrical work completed to give you a head start on your dreams. The laundry is in the lower level of the home. Just off the front door entrance is a one car attached garage with additional parking on the pad.
Location
Province AB
County Rocky View County
Zoning R-MD
Direction W
Rooms
Other Rooms 1
Basement Full, Unfinished
Interior
Interior Features Kitchen Island, No Smoking Home, Pantry
Heating Forced Air
Cooling None
Flooring Carpet, Laminate
Fireplaces Number 1
Fireplaces Type Gas
Appliance Dishwasher, Garage Control(s), Gas Stove, Microwave Hood Fan, Refrigerator, Washer/Dryer
Laundry In Basement
Exterior
Parking Features Off Street, Single Garage Attached, Stall
Garage Spaces 1.0
Garage Description Off Street, Single Garage Attached, Stall
Fence Partial
Community Features Golf, Park, Playground, Schools Nearby, Shopping Nearby, Sidewalks, Street Lights, Walking/Bike Paths
Amenities Available Parking
Roof Type Asphalt Shingle
Porch See Remarks
Lot Frontage 200.14
Exposure W
Total Parking Spaces 2
Building
Lot Description Landscaped, Lawn, Paved, Street Lighting
Foundation Poured Concrete
Architectural Style 2 Storey
Level or Stories Two
Structure Type Vinyl Siding,Wood Frame
Others
HOA Fee Include Common Area Maintenance,Professional Management,Reserve Fund Contributions
Restrictions Board Approval,Pets Allowed
Tax ID 93953549
Ownership Private
Pets Allowed Restrictions, Yes
Read Less Info
Want to know what your home might be worth? Contact us for a FREE valuation!

Our team is ready to help you sell your home for the highest possible price ASAP
"My job is to find and attract mastery-based agents to the office, protect the culture, and make sure everyone is happy! "


