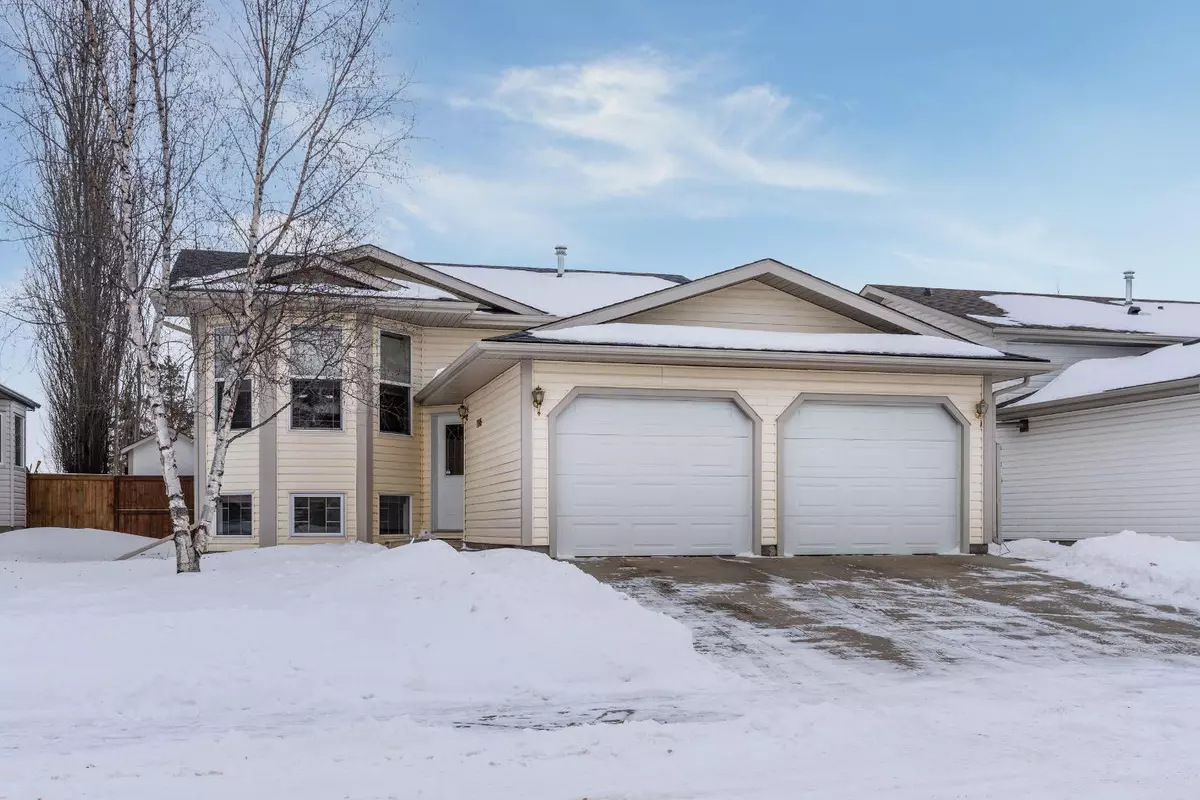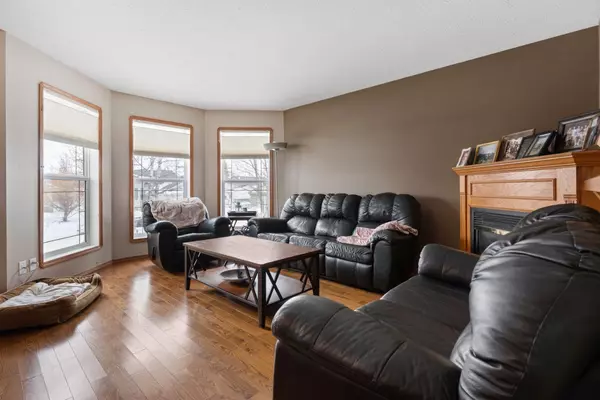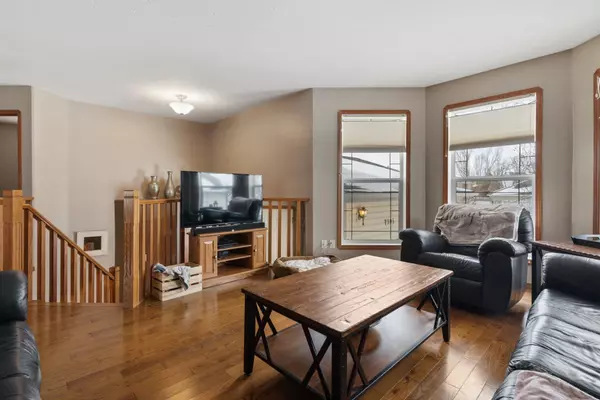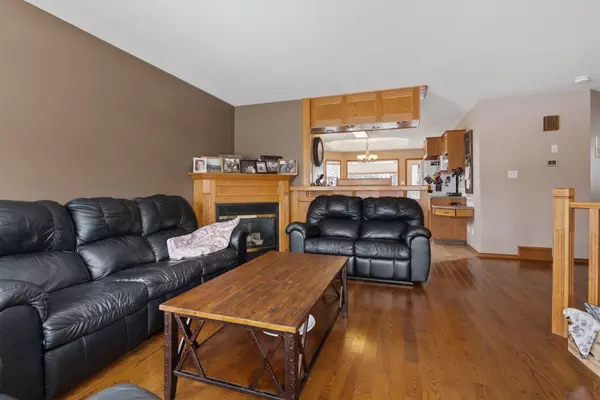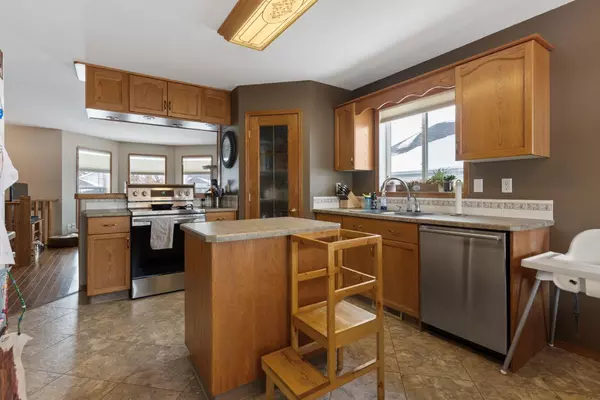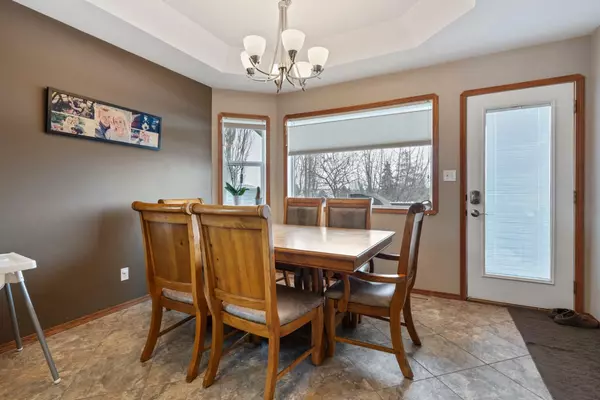$450,000
$450,000
For more information regarding the value of a property, please contact us for a free consultation.
4 Beds
4 Baths
1,234 SqFt
SOLD DATE : 02/12/2025
Key Details
Sold Price $450,000
Property Type Single Family Home
Sub Type Detached
Listing Status Sold
Purchase Type For Sale
Square Footage 1,234 sqft
Price per Sqft $364
Subdivision Duggan Park
MLS® Listing ID A2189419
Sold Date 02/12/25
Style Bi-Level
Bedrooms 4
Full Baths 4
Year Built 2002
Annual Tax Amount $3,799
Tax Year 2024
Lot Size 5,662 Sqft
Acres 0.13
Property Sub-Type Detached
Source Central Alberta
Property Description
Nestled in a quiet cul-de-sac near parks and west-end shopping, this beautifully maintained 1,233sq. ft. air-conditioned home offers comfort and style at every turn. The cozy living room features a gas fireplace and rich hardwood flooring that extends into the hallways, creating a warm and inviting ambiance. The spacious master bedroom serves as a private retreat with its luxurious 4-piece ensuite and jetted tub, perfect for unwinding after a long day. Two additional bedrooms and a well-appointed 4-piece main bathroom complete the main level. The fully finished basement is an entertainer's dream, boasting a wet bar, recreation area, family room with built-in shelving, and a versatile games room that can double as a fifth bedroom if needed. An additional bedroom, 4-piece bathroom, storage room, and utility room provide ample space for every need. The heated double-attached garage ensures comfort year-round, while the fenced backyard serves as your private oasis with a deck, fire pit, and shed. With its thoughtful design and prime location, this home is a must-see you won't be disappointed!
Location
Province AB
County Camrose
Zoning R1
Direction N
Rooms
Other Rooms 1
Basement Finished, Full
Interior
Interior Features Bar, Central Vacuum, Jetted Tub, No Smoking Home
Heating Forced Air, Natural Gas
Cooling Central Air
Flooring Carpet, Hardwood, Linoleum, Tile
Fireplaces Number 1
Fireplaces Type Gas
Appliance Bar Fridge, Central Air Conditioner, Dishwasher, Microwave, Oven, Refrigerator, Washer/Dryer
Laundry In Basement
Exterior
Parking Features Double Garage Attached, Off Street
Garage Spaces 2.0
Garage Description Double Garage Attached, Off Street
Fence Fenced
Community Features Golf, Playground, Schools Nearby, Sidewalks, Walking/Bike Paths
Roof Type Asphalt Shingle
Porch Deck
Lot Frontage 1775.02
Total Parking Spaces 2
Building
Lot Description Back Lane, Cul-De-Sac, Dog Run Fenced In, Front Yard, Fruit Trees/Shrub(s), Garden, Landscaped, Private
Foundation Poured Concrete
Architectural Style Bi-Level
Level or Stories Bi-Level
Structure Type Vinyl Siding
Others
Restrictions None Known
Tax ID 56480779
Ownership Private
Read Less Info
Want to know what your home might be worth? Contact us for a FREE valuation!

Our team is ready to help you sell your home for the highest possible price ASAP
"My job is to find and attract mastery-based agents to the office, protect the culture, and make sure everyone is happy! "


