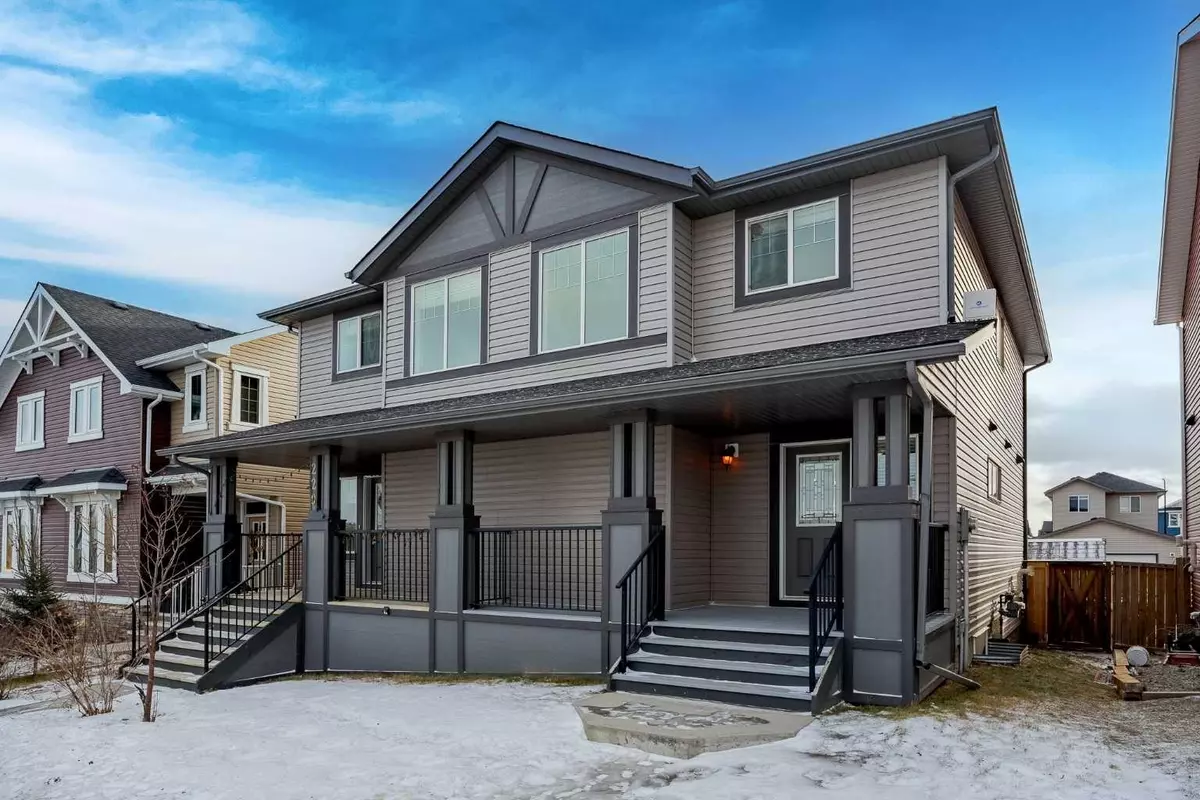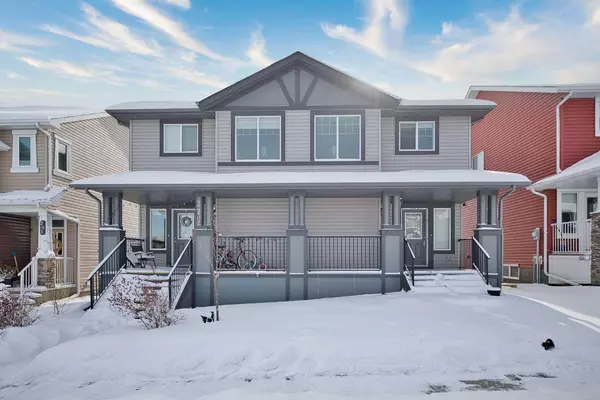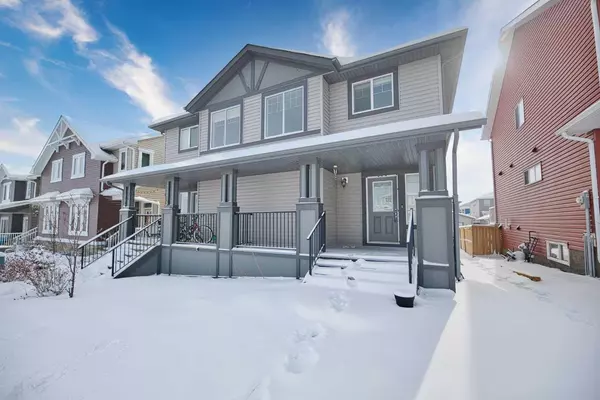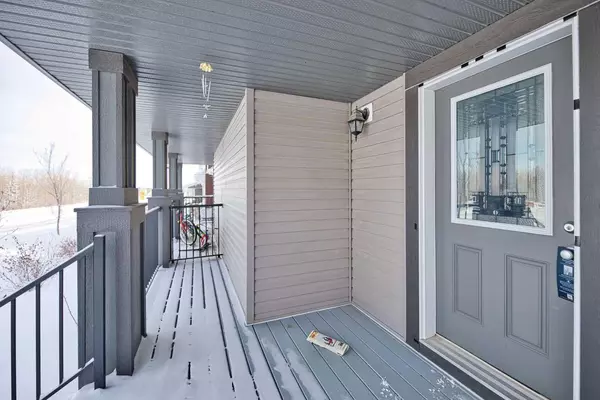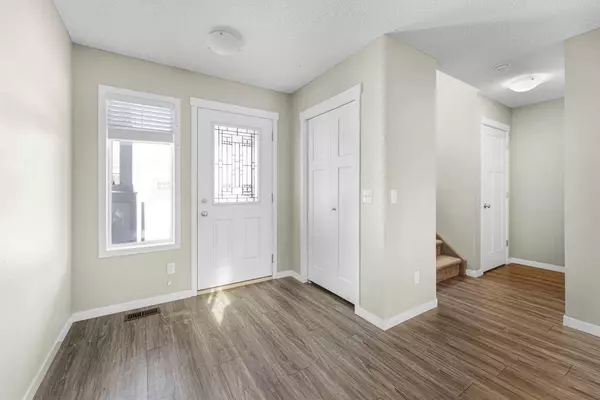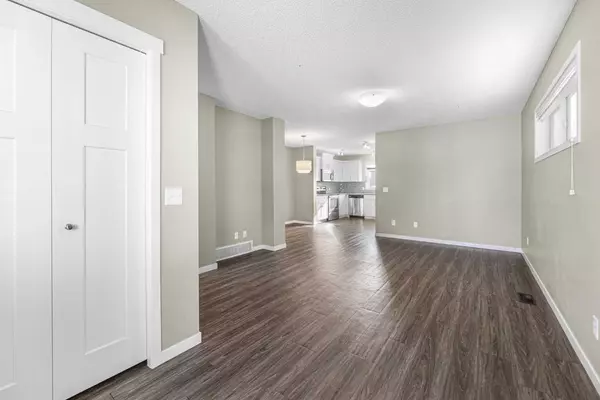$450,000
$459,900
2.2%For more information regarding the value of a property, please contact us for a free consultation.
3 Beds
3 Baths
1,370 SqFt
SOLD DATE : 02/12/2025
Key Details
Sold Price $450,000
Property Type Single Family Home
Sub Type Semi Detached (Half Duplex)
Listing Status Sold
Purchase Type For Sale
Square Footage 1,370 sqft
Price per Sqft $328
Subdivision River Heights
MLS® Listing ID A2188913
Sold Date 02/12/25
Style 2 Storey,Side by Side
Bedrooms 3
Full Baths 2
Half Baths 1
Originating Board Calgary
Year Built 2015
Annual Tax Amount $2,521
Tax Year 2024
Lot Size 2,743 Sqft
Acres 0.06
Property Sub-Type Semi Detached (Half Duplex)
Property Description
Welcome to 225 River Heights Dr in the Heart of Cochrane, AB. This Clean and Modern Semi Detached is the perfect place to call home! The entry way is large with closet storage leading into a spacious and bright living room. Vinyl flooring throughout with a good sized dining area open to the trendy kitchen featuring stainless appliances and huge pantry. You'll love the back door mud area with it's built in bench and designated laundry room. A 2pc powder room completes the main. On the second level there are 3 generous sized bedrooms. The primary with its own 3pc ensuite and walk in closet. The 2 other bedrooms are light and bright ,sharing a 4pc hallway bath. The basement is a blank slate ready to be transformed to your liking. With mechanical neatly to the side and bathroom rough in, development would be a breeze. The back deck and yard are a decent size...fully fenced with parking pad out back. A perfect property at an affordable price point. Call today for your private Tour.
Location
Province AB
County Rocky View County
Zoning R-MX
Direction N
Rooms
Other Rooms 1
Basement Full, Unfinished
Interior
Interior Features No Animal Home, No Smoking Home
Heating Forced Air
Cooling None
Flooring Carpet, Tile, Vinyl
Appliance Dishwasher, Electric Stove, Microwave Hood Fan, Refrigerator, Washer/Dryer
Laundry Main Level
Exterior
Parking Features Parking Pad
Garage Description Parking Pad
Fence Fenced
Community Features Playground, Schools Nearby, Shopping Nearby
Roof Type Asphalt Shingle
Porch Front Porch
Lot Frontage 23.98
Total Parking Spaces 2
Building
Lot Description Back Lane
Foundation Poured Concrete
Architectural Style 2 Storey, Side by Side
Level or Stories Two
Structure Type Vinyl Siding,Wood Frame
Others
Restrictions None Known
Tax ID 93950792
Ownership Private
Read Less Info
Want to know what your home might be worth? Contact us for a FREE valuation!

Our team is ready to help you sell your home for the highest possible price ASAP
"My job is to find and attract mastery-based agents to the office, protect the culture, and make sure everyone is happy! "


