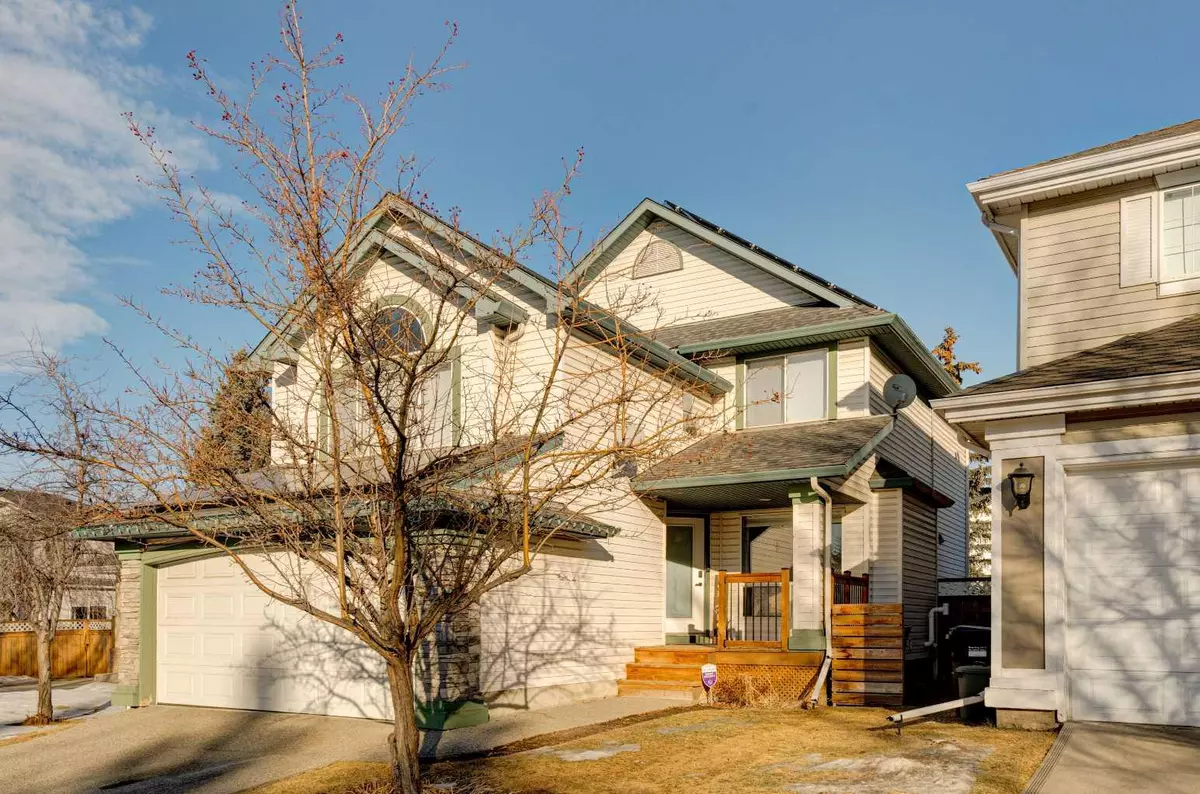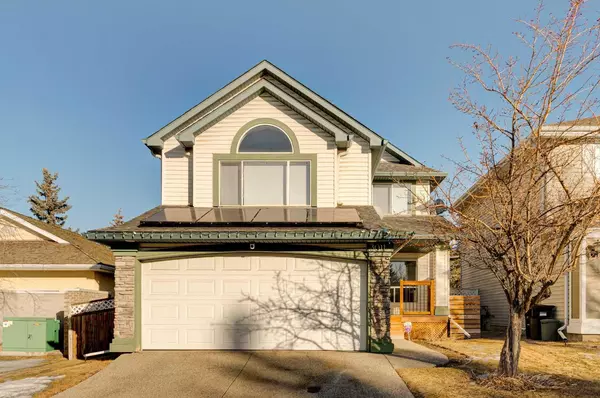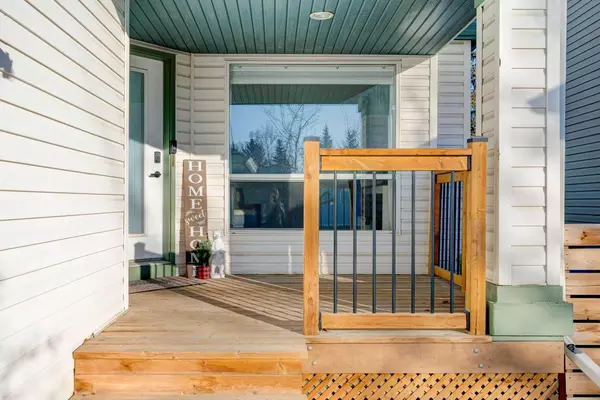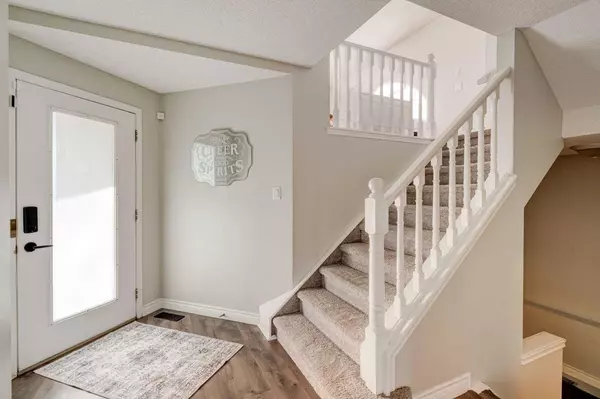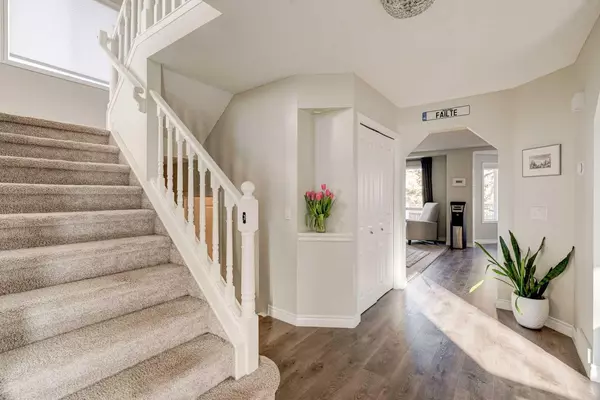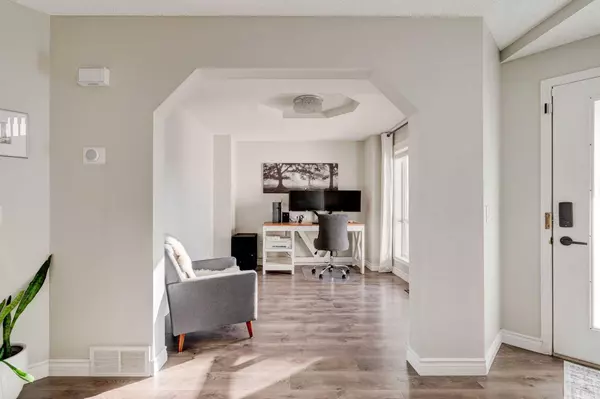$690,000
$649,900
6.2%For more information regarding the value of a property, please contact us for a free consultation.
3 Beds
3 Baths
1,958 SqFt
SOLD DATE : 02/12/2025
Key Details
Sold Price $690,000
Property Type Single Family Home
Sub Type Detached
Listing Status Sold
Purchase Type For Sale
Square Footage 1,958 sqft
Price per Sqft $352
Subdivision Douglasdale/Glen
MLS® Listing ID A2190508
Sold Date 02/12/25
Style 2 Storey
Bedrooms 3
Full Baths 2
Half Baths 1
Originating Board Calgary
Year Built 1995
Annual Tax Amount $3,544
Tax Year 2024
Lot Size 5,199 Sqft
Acres 0.12
Property Description
Located in the popular southeast community of Douglasdale, this 3 bedroom and 2.5 bathroom, two-story has plenty of recent updates and is a must see! The main floor highlights include luxury vinyl plank flooring throughout, white kitchen cabinetry with quartz countertops, stainless steel appliances, a bright and spacious living room, dining area, a front room that is ideal for a home office or kids play area, main floor laundry and a powder room. The upper level features a large bonus room with vaulted ceilings and a corner gas fireplace, a common 4-piece bathroom and three large bedrooms including the master featuring ample closet space and a private ensuite bathroom. The lower level awaits your creative touch but has plenty of opportunity for development and storage. Enjoy the summer days ahead in the fully fenced and landscaped backyard with plenty of space for the kids to play while you enjoy the sun on the deck or in the hot tub. Enjoy the convenience and benefit of subsidized power from the solar panels on the roof, installed in 2023. Situated just steps away from the school and located close to Fish Creek Park and all the shops and restaurants on 130th Avenue. Book your viewing today!
Location
Province AB
County Calgary
Area Cal Zone Se
Zoning R-CG
Direction SE
Rooms
Other Rooms 1
Basement Full, Unfinished
Interior
Interior Features Closet Organizers, Kitchen Island, Open Floorplan, Pantry, Storage, Walk-In Closet(s)
Heating Forced Air, Natural Gas
Cooling Central Air
Flooring Carpet, Tile, Vinyl Plank
Fireplaces Number 1
Fireplaces Type Gas
Appliance Dishwasher, Dryer, Garage Control(s), Refrigerator, Stove(s), Washer, Window Coverings
Laundry Main Level
Exterior
Parking Features Double Garage Attached
Garage Spaces 2.0
Garage Description Double Garage Attached
Fence Fenced
Community Features Golf, Schools Nearby, Shopping Nearby, Sidewalks, Street Lights
Roof Type Asphalt Shingle
Porch Deck
Lot Frontage 42.69
Total Parking Spaces 4
Building
Lot Description Back Yard, Few Trees, Front Yard
Foundation Poured Concrete
Architectural Style 2 Storey
Level or Stories Two
Structure Type Vinyl Siding,Wood Frame
Others
Restrictions Restrictive Covenant,Utility Right Of Way
Tax ID 95246786
Ownership Private
Read Less Info
Want to know what your home might be worth? Contact us for a FREE valuation!

Our team is ready to help you sell your home for the highest possible price ASAP
"My job is to find and attract mastery-based agents to the office, protect the culture, and make sure everyone is happy! "


