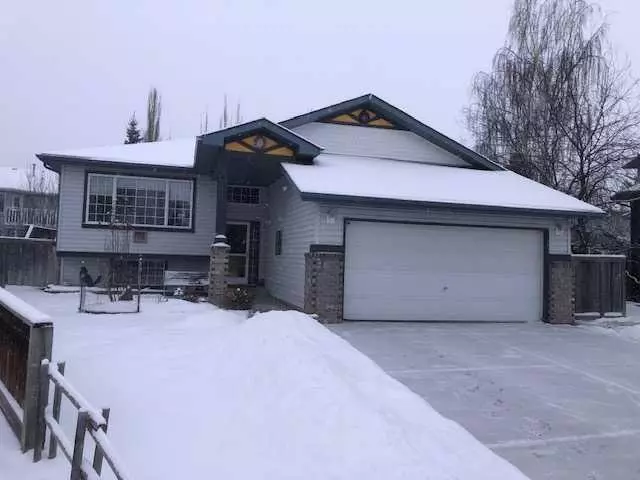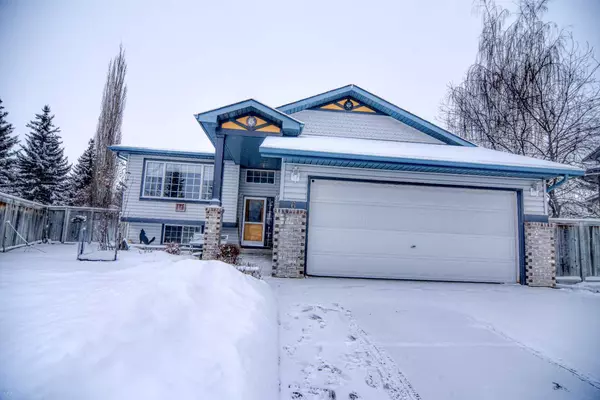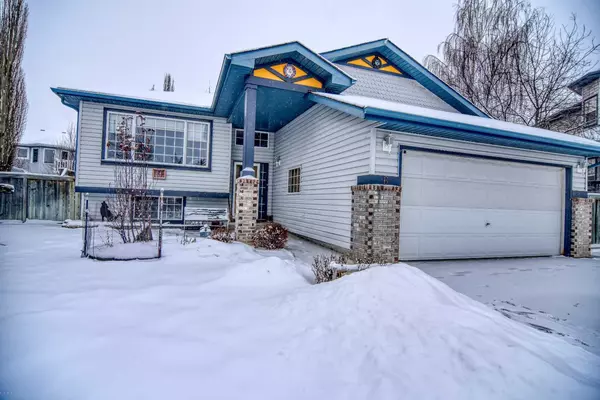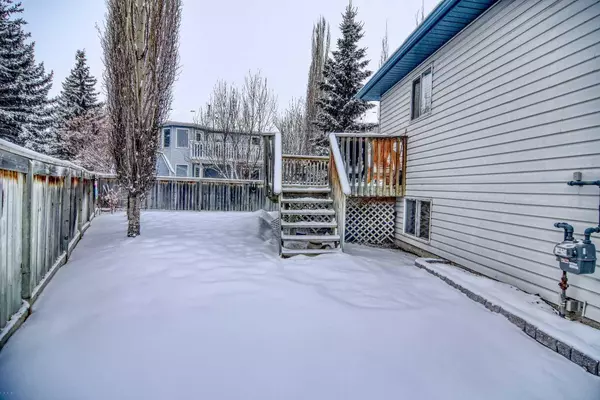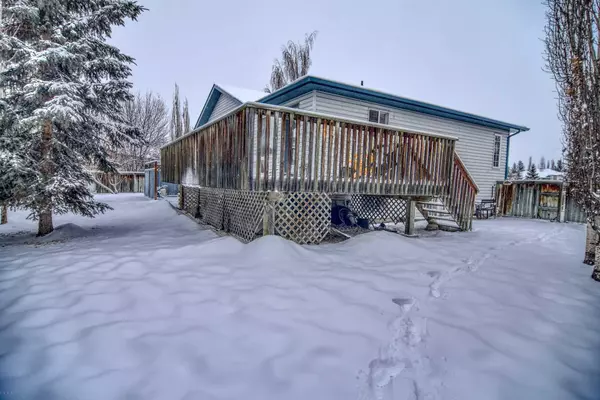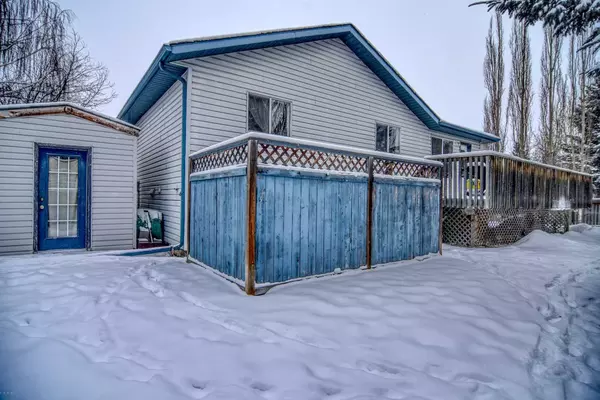$615,000
$619,900
0.8%For more information regarding the value of a property, please contact us for a free consultation.
4 Beds
3 Baths
1,299 SqFt
SOLD DATE : 02/12/2025
Key Details
Sold Price $615,000
Property Type Single Family Home
Sub Type Detached
Listing Status Sold
Purchase Type For Sale
Square Footage 1,299 sqft
Price per Sqft $473
MLS® Listing ID A2192108
Sold Date 02/12/25
Style Bi-Level
Bedrooms 4
Full Baths 3
Originating Board Calgary
Year Built 1996
Annual Tax Amount $3,635
Tax Year 2024
Lot Size 6,726 Sqft
Acres 0.15
Property Sub-Type Detached
Property Description
Welcome to this beautiful family home, on a quiet Cul-de-sac in the desired community of Bow Meadows. Great location with access to Tot lot and lots of walking paths to Bow River etc. Spacious front entry with access to upper, lower levels and double attached garage, with mezzanine for extra storage. The main floor features large bright living room with Brazillian Cherry hardwood floors and vaulted ceilings. The large open kitchen has lots of cupboards and bright dining area, with access to large rear deck. There are 3 generous sized bedrooms up with master offering, walk-in closet and 3 pc. ensuite. There is also a 4 pc. bathroom on this level. The lower fully developed level features cozy family room with corner gas fireplace. Large rec area, 3pc. bathroom, 4th bedroom and laundry area with basement storage. This home is equipped with a new Radon Mitigation System installed in December. The yard is fenced and fully landscaped and in the summer offers great privacy. Don't miss your opportunity to own in this desired, established community. Call your favorite realtor for a viewing today. 6 Meadow Close Cochrane
Location
Province AB
County Rocky View County
Zoning R-LD
Direction NW
Rooms
Other Rooms 1
Basement Finished, Full
Interior
Interior Features Central Vacuum, Vaulted Ceiling(s)
Heating Forced Air
Cooling None
Flooring Carpet, Ceramic Tile, Hardwood
Fireplaces Number 1
Fireplaces Type Gas
Appliance Dishwasher, Dryer, Electric Stove, Freezer, Garage Control(s), Refrigerator, Washer, Window Coverings
Laundry In Basement
Exterior
Parking Features Double Garage Attached
Garage Spaces 2.0
Garage Description Double Garage Attached
Fence Fenced
Community Features Fishing, Golf, Park, Playground, Schools Nearby, Shopping Nearby
Roof Type Asphalt Shingle
Porch Deck
Lot Frontage 36.75
Total Parking Spaces 4
Building
Lot Description Back Yard, Backs on to Park/Green Space, Cul-De-Sac, Irregular Lot, Landscaped, Private
Foundation Poured Concrete
Architectural Style Bi-Level
Level or Stories Bi-Level
Structure Type Vinyl Siding,Wood Frame
Others
Restrictions None Known
Tax ID 93953660
Ownership Private
Read Less Info
Want to know what your home might be worth? Contact us for a FREE valuation!

Our team is ready to help you sell your home for the highest possible price ASAP
"My job is to find and attract mastery-based agents to the office, protect the culture, and make sure everyone is happy! "


