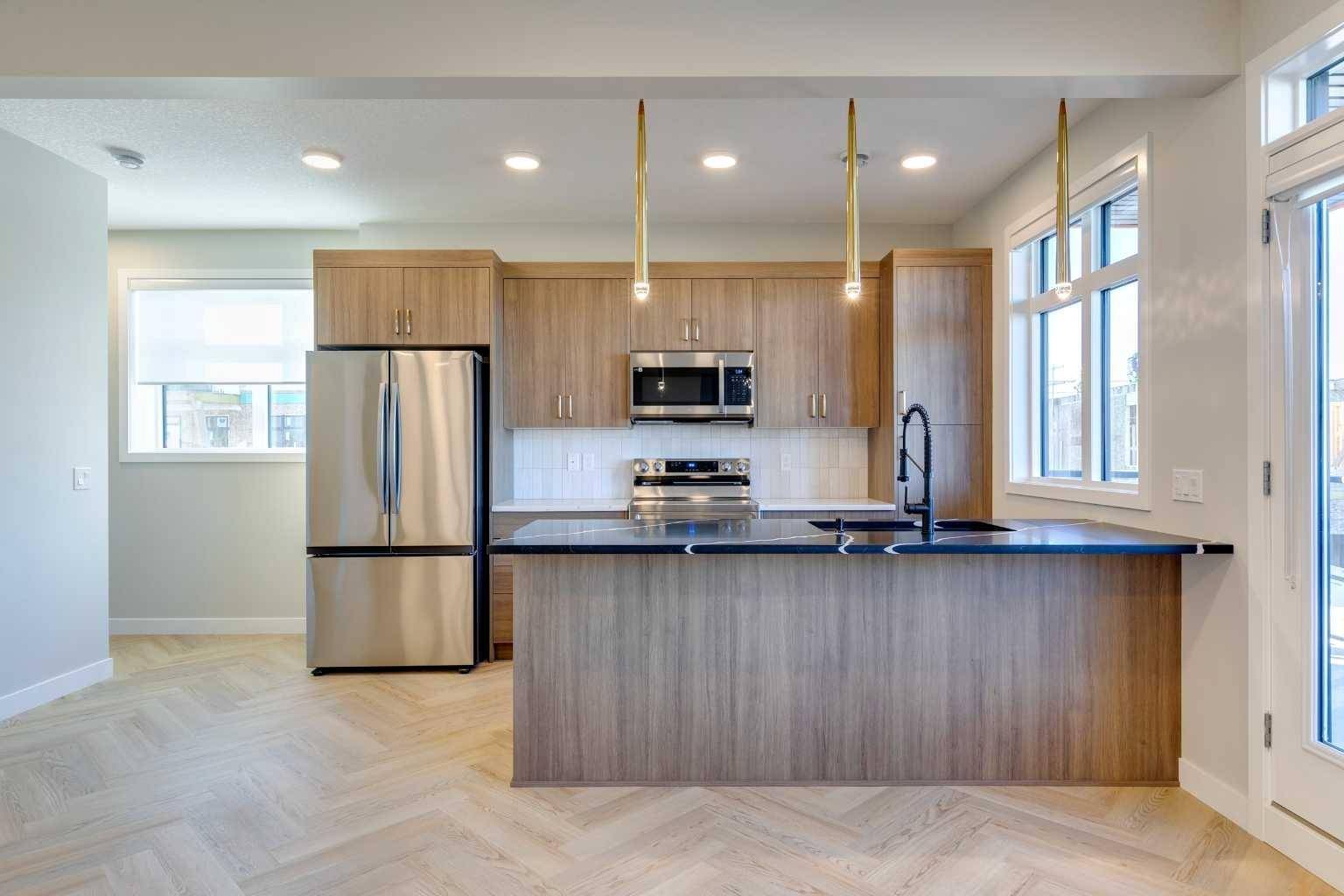$419,900
$424,900
1.2%For more information regarding the value of a property, please contact us for a free consultation.
3 Beds
3 Baths
1,252 SqFt
SOLD DATE : 07/15/2025
Key Details
Sold Price $419,900
Property Type Townhouse
Sub Type Row/Townhouse
Listing Status Sold
Purchase Type For Sale
Square Footage 1,252 sqft
Price per Sqft $335
Subdivision Seton
MLS® Listing ID A2234184
Sold Date 07/15/25
Style Townhouse-Stacked
Bedrooms 3
Full Baths 2
Half Baths 1
Condo Fees $229
HOA Fees $31/ann
HOA Y/N 1
Year Built 2025
Property Sub-Type Row/Townhouse
Source Calgary
Property Description
Welcome to The Fen by Rohit Homes, a beautifully designed 1,317 square foot townhome located in the heart of Seton, Calgary's vibrant and award-winning urban community. This move-in ready home offers immediate possession and features mountain views, adding to its appeal. With 3 spacious bedrooms, 2.5 bathrooms, and a single attached garage, this home is perfect for families, professionals, or anyone looking for stylish and low-maintenance living. As one of the final opportunities to purchase in this sought-after townhome project, The Fen stands out with its Neoclassical Revival interior palette. Thoughtful details like custom lighting, designer mirrors, and coordinated finishes create a cohesive and polished look throughout. The main floor offers a bright and functional layout with a well-appointed kitchen that flows into the open dining and living areas. A private balcony provides the perfect spot to enjoy your morning coffee or take in the mountain views. Upstairs, the primary suite includes a walk-in closet, a full ensuite, and access to a second private balcony. Two additional bedrooms, a full bathroom, and upper-level laundry add everyday comfort and convenience. Seton is known as the Heart of the South and offers an unmatched lifestyle. With shopping, dining, the South Health Campus, and the world's largest YMCA just moments away, everything you need is close by. The community also features an established high school and more schools planned, making it a future-ready neighbourhood designed for modern living. This is one of the last opportunities to own a thoughtfully designed townhome in one of Calgary's most dynamic and connected communities.
Location
Province AB
County Calgary
Area Cal Zone Se
Zoning DC
Direction S
Rooms
Other Rooms 1
Basement None
Interior
Interior Features Kitchen Island, No Animal Home, No Smoking Home, Open Floorplan, Quartz Counters, Vinyl Windows, Walk-In Closet(s)
Heating Forced Air
Cooling None
Flooring Carpet, Vinyl
Appliance Dishwasher, Electric Range, Microwave, Refrigerator, Washer/Dryer
Laundry In Unit
Exterior
Parking Features Single Garage Attached
Garage Spaces 1.0
Garage Description Single Garage Attached
Fence None
Community Features Clubhouse, Park, Playground, Shopping Nearby, Sidewalks, Street Lights
Amenities Available Park
Roof Type Asphalt Shingle
Porch Balcony(s)
Exposure S
Total Parking Spaces 1
Building
Lot Description Other
Foundation Poured Concrete
Architectural Style Townhouse-Stacked
Level or Stories Two
Structure Type Concrete,Wood Frame
New Construction 1
Others
HOA Fee Include Common Area Maintenance
Restrictions None Known
Ownership Private
Pets Allowed Restrictions
Read Less Info
Want to know what your home might be worth? Contact us for a FREE valuation!

Our team is ready to help you sell your home for the highest possible price ASAP
"My job is to find and attract mastery-based agents to the office, protect the culture, and make sure everyone is happy! "







