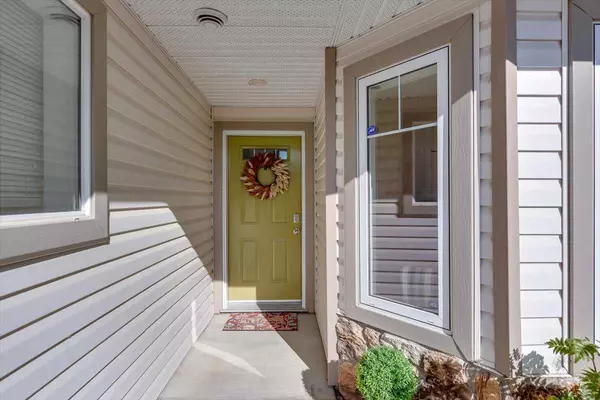$399,000
$399,000
For more information regarding the value of a property, please contact us for a free consultation.
3 Beds
2 Baths
1,383 SqFt
SOLD DATE : 10/03/2025
Key Details
Sold Price $399,000
Property Type Single Family Home
Sub Type Semi Detached (Half Duplex)
Listing Status Sold
Purchase Type For Sale
Square Footage 1,383 sqft
Price per Sqft $288
Subdivision Central Innisfail
MLS® Listing ID A2260683
Sold Date 10/03/25
Style Attached-Side by Side,Bungalow
Bedrooms 3
Full Baths 1
Half Baths 1
Year Built 2010
Annual Tax Amount $3,335
Tax Year 2025
Lot Size 3,800 Sqft
Acres 0.09
Property Sub-Type Semi Detached (Half Duplex)
Source Central Alberta
Property Description
STYLISH, WELL PLANNED, OPEN CONCEPT 1/2 DUPLEX WITH NO CONDO FEES IS FOR SALE IN INNISFAIL! This 3 bed/2 bath beauty has many great features: All living space is on one floor (No basement or stairs), No carpet (laminate & ceramic tile), kitchen island for extra seating, stainless steel appliance's, upgraded ceiling fans, tiled back splash, custom closet system in master bedroom, 2 way cheater door to 4 PC bathroom, blinds, extra wide doors and extra storage cabinets in the large laundry room. There are lots of windows that let in the natural light plus the door from the dining/living room leads to a private fenced patio with interlocking paving stones area that's great for entertaining. Yard maintenance is a breeze with having grey stone and shrubs to give it a classy curb appeal in the front yard. The heated attached double car garage is insulated, drywalled (17'8"x22'11") with extra storage plus hosts the energy efficient hot water boiler system for the in floor heating & air exchanger. This is a very well planned home that is central to walking distance to all the amenities.
Location
Province AB
County Red Deer County
Zoning R-1C
Direction S
Rooms
Basement None
Interior
Interior Features Ceiling Fan(s), Closet Organizers, Kitchen Island, Storage, Vinyl Windows, Walk-In Closet(s)
Heating In Floor, Natural Gas
Cooling None
Flooring Ceramic Tile, Laminate
Appliance Dishwasher, Electric Stove, Garage Control(s), Microwave Hood Fan, Refrigerator, Window Coverings
Laundry Main Level
Exterior
Parking Features Double Garage Attached, Garage Door Opener, Heated Garage, Insulated
Garage Spaces 2.0
Garage Description Double Garage Attached, Garage Door Opener, Heated Garage, Insulated
Fence Fenced
Community Features Schools Nearby, Shopping Nearby
Roof Type Asphalt Shingle
Porch Patio
Lot Frontage 45.0
Total Parking Spaces 2
Building
Lot Description Back Yard, Front Yard, Fruit Trees/Shrub(s), Low Maintenance Landscape
Foundation Slab
Architectural Style Attached-Side by Side, Bungalow
Level or Stories One
Structure Type Stone,Vinyl Siding,Wood Frame
Others
Restrictions None Known
Tax ID 91253520
Ownership Other
Read Less Info
Want to know what your home might be worth? Contact us for a FREE valuation!

Our team is ready to help you sell your home for the highest possible price ASAP

"My job is to find and attract mastery-based agents to the office, protect the culture, and make sure everyone is happy! "







