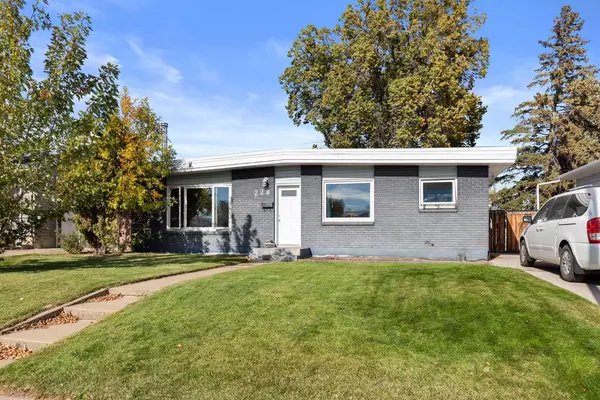$281,000
$299,900
6.3%For more information regarding the value of a property, please contact us for a free consultation.
4 Beds
2 Baths
1,184 SqFt
SOLD DATE : 10/09/2025
Key Details
Sold Price $281,000
Property Type Single Family Home
Sub Type Detached
Listing Status Sold
Purchase Type For Sale
Square Footage 1,184 sqft
Price per Sqft $237
Subdivision Northwest Crescent Heights
MLS® Listing ID A2262828
Sold Date 10/09/25
Style 3 Level Split
Bedrooms 4
Full Baths 2
Year Built 1958
Annual Tax Amount $2,528
Tax Year 2025
Lot Size 6,215 Sqft
Acres 0.14
Property Sub-Type Detached
Source Medicine Hat
Property Description
Welcome to this solid and spacious 3-level split nestled in a mature, family-friendly neighbourhood—just minutes from schools, shopping, and the Big Marble Centre!
Built in 1958, this 4-bedroom, 2 bath home offers timeless charm and fantastic potential, with many important updates already done. Featuring a durable SBS roof (2010), new A/C (2024), upgraded electrical (2010), new hot water tank (2019), and an ungraded furnace (2010), much of the heavy lifting is complete. Enjoy cozy evenings by the wood-burning fireplace (2014) or entertain in the large living and dining areas.
The home boasts some newer vinyl windows for added energy efficiency and natural light. Outside, the 16' x 24' drive-through garage provides convenience and versatility—ideal for storing recreational toys, extra vehicles, or a workshop setup.
Surrounded by mature trees and located in a sought-after area close to amenities, this vacant and move-in-ready property is perfect for families, first-time buyers, or investors looking for a solid home with room to make it their own.
Don't miss this opportunity—schedule your private showing today!
Location
Province AB
County Medicine Hat
Zoning R-LD
Direction S
Rooms
Basement Finished, Full
Interior
Interior Features No Smoking Home
Heating Forced Air
Cooling Central Air
Flooring Carpet, Ceramic Tile, Linoleum, Wood
Fireplaces Number 1
Fireplaces Type Wood Burning
Appliance Central Air Conditioner, Dishwasher, Dryer, Garage Control(s), Refrigerator, Stove(s), Washer, Window Coverings
Laundry In Basement
Exterior
Parking Features Single Garage Detached
Garage Spaces 2.0
Garage Description Single Garage Detached
Fence Fenced
Community Features Schools Nearby, Sidewalks, Street Lights, Walking/Bike Paths
Roof Type Other
Porch None
Lot Frontage 55.02
Total Parking Spaces 2
Building
Lot Description Back Lane, Back Yard, Front Yard
Foundation Poured Concrete
Architectural Style 3 Level Split
Level or Stories 3 Level Split
Structure Type Brick,Concrete
Others
Restrictions None Known
Tax ID 102711162
Ownership Private
Read Less Info
Want to know what your home might be worth? Contact us for a FREE valuation!

Our team is ready to help you sell your home for the highest possible price ASAP

"My job is to find and attract mastery-based agents to the office, protect the culture, and make sure everyone is happy! "







