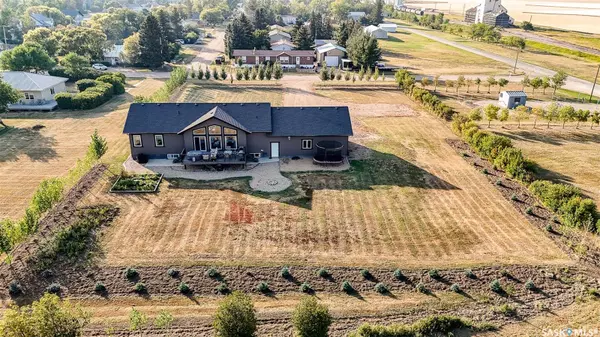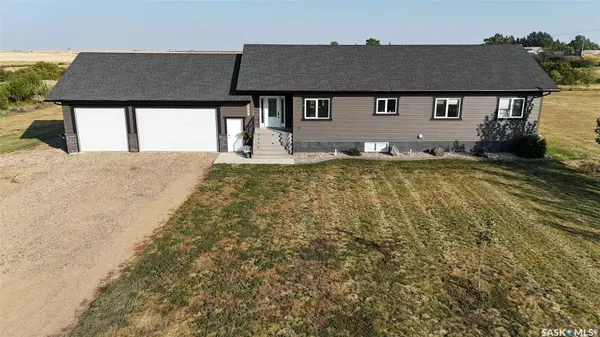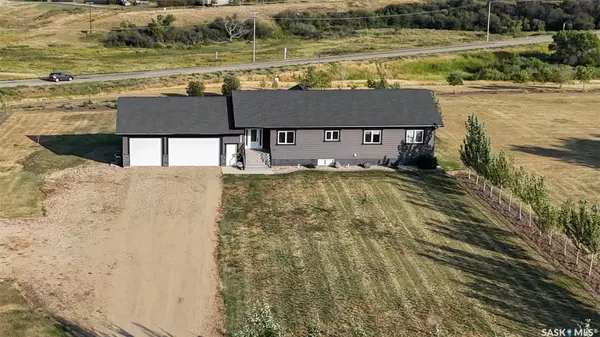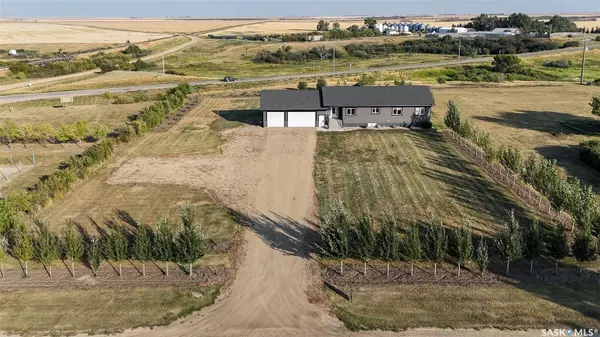6 Beds
4 Baths
1,738 SqFt
6 Beds
4 Baths
1,738 SqFt
Key Details
Property Type Single Family Home
Sub Type Detached
Listing Status Active
Purchase Type For Sale
Square Footage 1,738 sqft
Price per Sqft $310
MLS Listing ID SK981577
Style Raised Bungalow
Bedrooms 6
Originating Board Saskatchewan
Year Built 2015
Annual Tax Amount $2,819
Tax Year 2024
Lot Size 0.950 Acres
Acres 0.9503214
Property Description
Location
Province SK
Rooms
Basement Full Basement, Fully Finished
Kitchen 1
Interior
Interior Features Air Conditioner (Central), Air Exchanger, Central Vac (R.I.), Floating Shelves, Natural Gas Bbq Hookup, Sump Pump, T.V. Mounts
Hot Water Gas
Heating Forced Air, Natural Gas
Cooling Forced Air, Natural Gas
Fireplaces Number 1
Fireplaces Type Electric
Appliance Fridge, Stove, Washer, Dryer, Dishwasher Built In, Garage Door Opnr/Control(S), Microwave Hood Fan, Window Treatment
Exterior
Exterior Feature Stone, Vinyl
Parking Features 3 Car Attached, RV Parking, Parking Spaces
Garage Spaces 6.0
Roof Type Asphalt Shingles
Total Parking Spaces 6
Building
Lot Description Rectangular
Building Description Wood Frame, House
Structure Type Wood Frame
Others
Ownership Freehold







