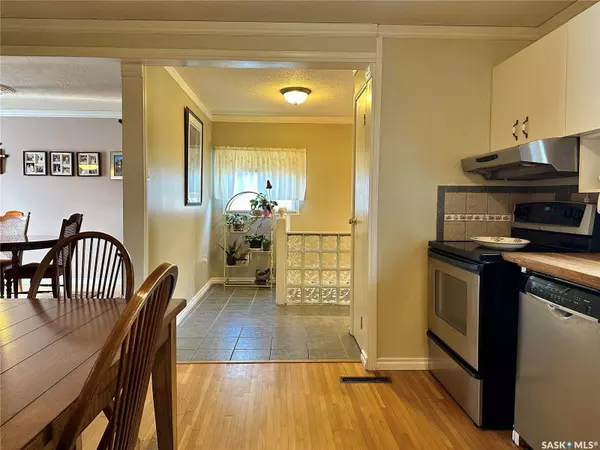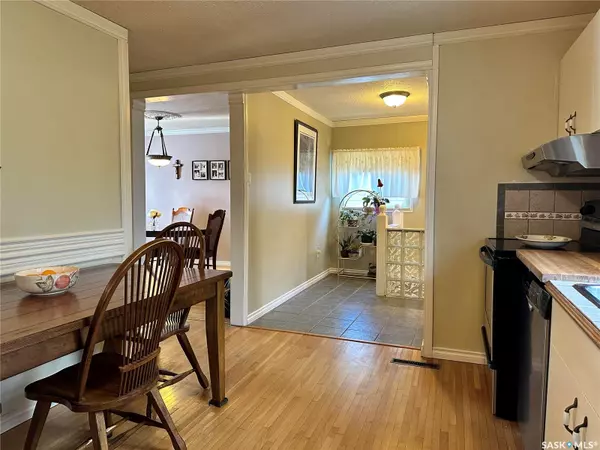4 Beds
2 Baths
1,136 SqFt
4 Beds
2 Baths
1,136 SqFt
Key Details
Property Type Single Family Home
Sub Type Detached
Listing Status Active
Purchase Type For Sale
Square Footage 1,136 sqft
Price per Sqft $226
MLS Listing ID SK985066
Style Bungalow
Bedrooms 4
Originating Board Saskatchewan
Year Built 1960
Annual Tax Amount $2,020
Tax Year 2024
Acres 8.034895E-6
Property Description
Location
Province SK
Rooms
Basement Full Basement, Fully Finished
Kitchen 1
Interior
Interior Features T.V. Mounts
Hot Water Electric
Heating Forced Air, Natural Gas
Cooling Forced Air, Natural Gas
Appliance Fridge, Stove, Washer, Dryer, Central Vac Attached, Central Vac Attachments, Dishwasher Built In, Garage Door Opnr/Control(S), Shed(s), Window Treatment
Exterior
Exterior Feature Siding
Parking Features 1 Car Detached
Garage Spaces 3.0
Roof Type Asphalt Shingles
Total Parking Spaces 3
Building
Lot Description Lane
Building Description Wood Frame, House
Structure Type Wood Frame
Others
Ownership Freehold







