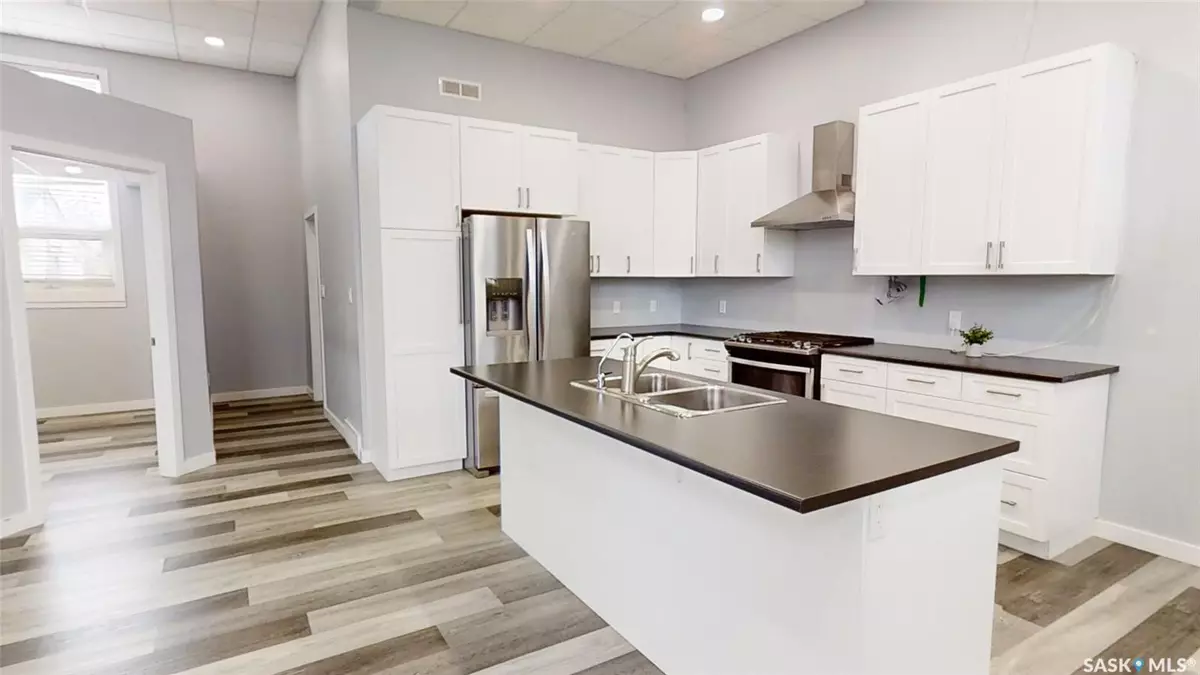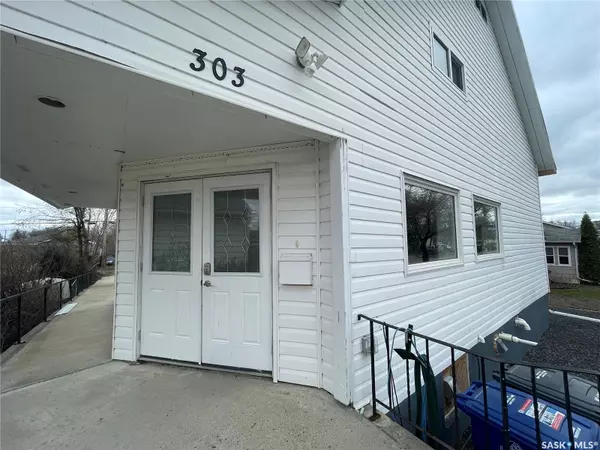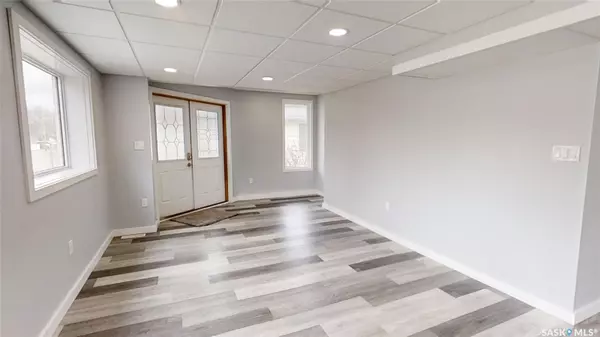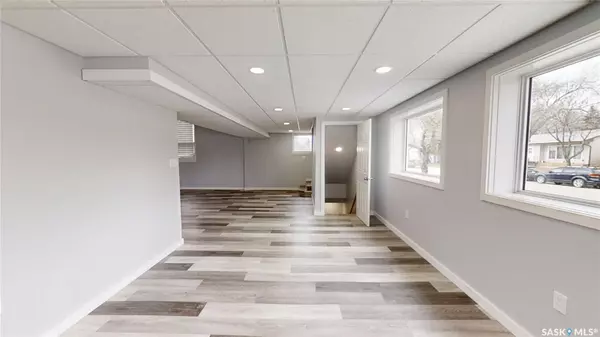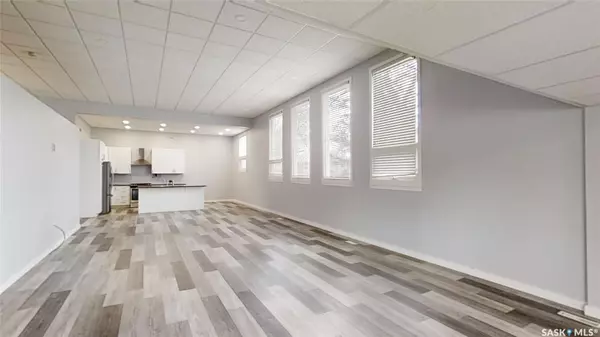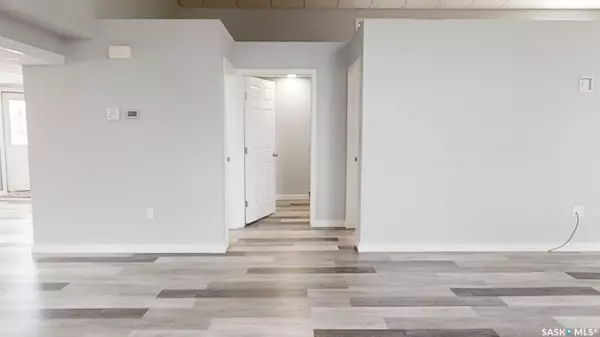6 Beds
3 Baths
1,946 SqFt
6 Beds
3 Baths
1,946 SqFt
Key Details
Property Type Single Family Home
Sub Type Detached
Listing Status Active
Purchase Type For Sale
Square Footage 1,946 sqft
Price per Sqft $189
MLS Listing ID SK986164
Style One ½
Bedrooms 6
Originating Board Saskatchewan
Year Built 1953
Annual Tax Amount $4,194
Tax Year 2024
Lot Size 6,250 Sqft
Acres 0.14348026
Property Description
Location
Province SK
Rooms
Basement Full Basement, Fully Finished
Kitchen 1
Interior
Interior Features 220 Volt Plug, Accessible by Wheel Chair, Air Conditioner (Central), Air Exchanger, Heat Recovery Unit, On Demand Water Heater
Hot Water Gas
Heating Forced Air, Natural Gas
Cooling Forced Air, Natural Gas
Appliance Fridge, Stove, Washer, Dryer, Dishwasher Built In, Hood Fan, Window Treatment
Exterior
Exterior Feature Siding, Vinyl
Parking Features Parking Spaces
Garage Spaces 4.0
Roof Type Metal
Total Parking Spaces 4
Building
Lot Description Rectangular
Building Description Wood Frame, House
Structure Type Wood Frame
Others
Ownership Freehold


