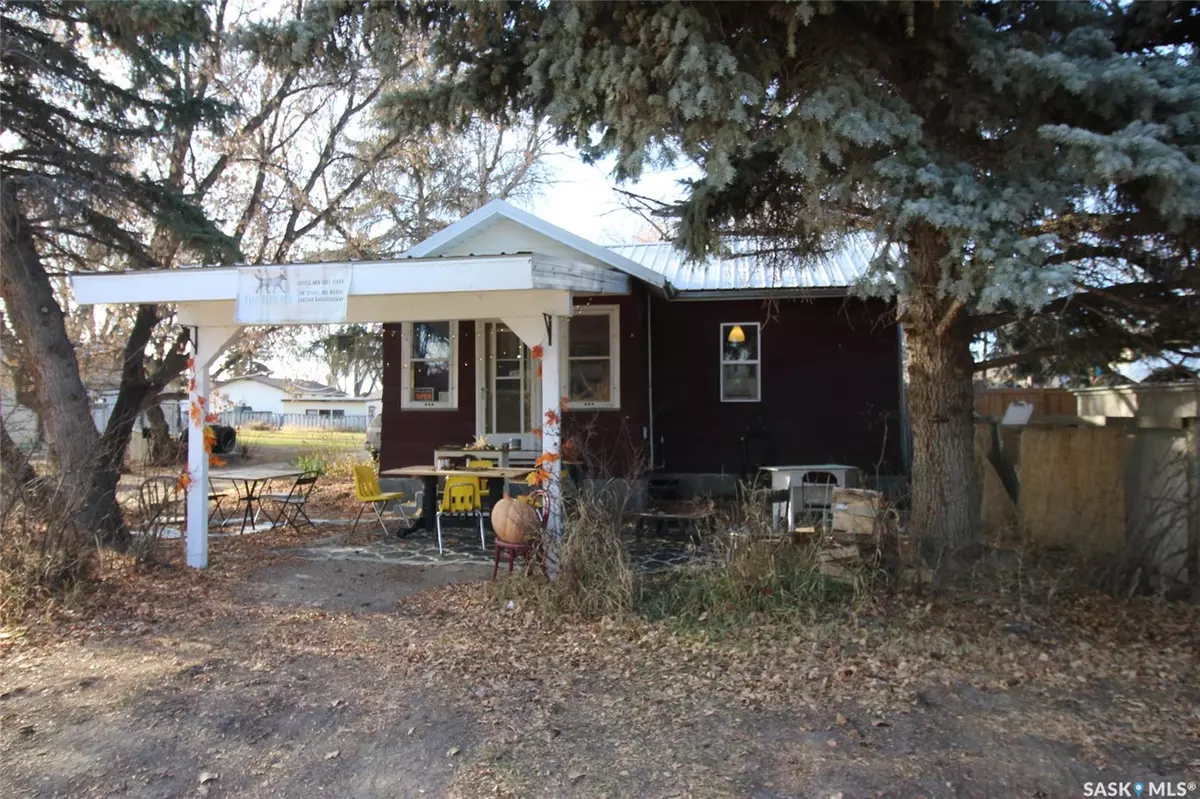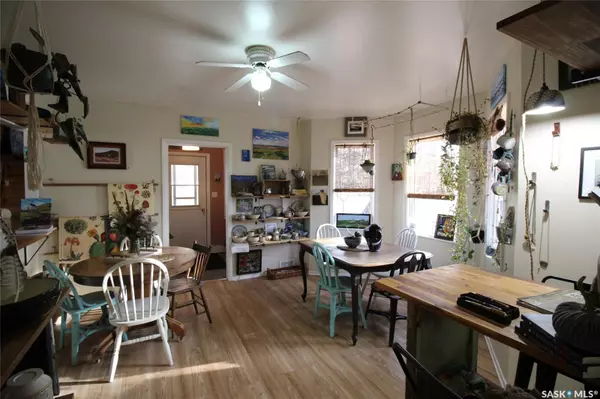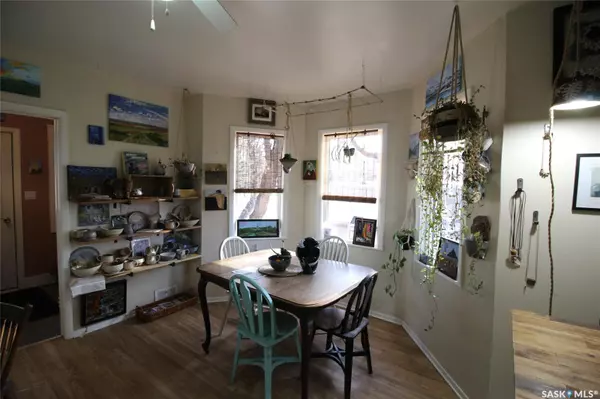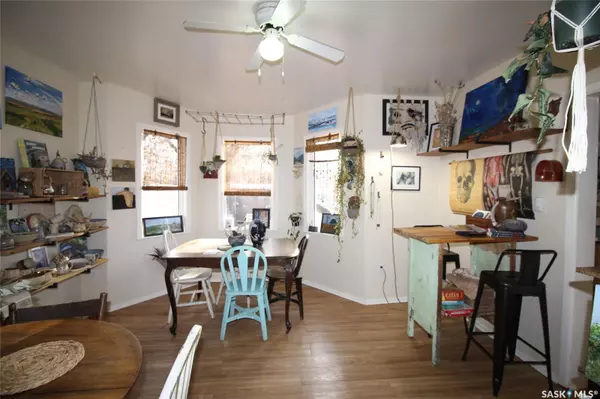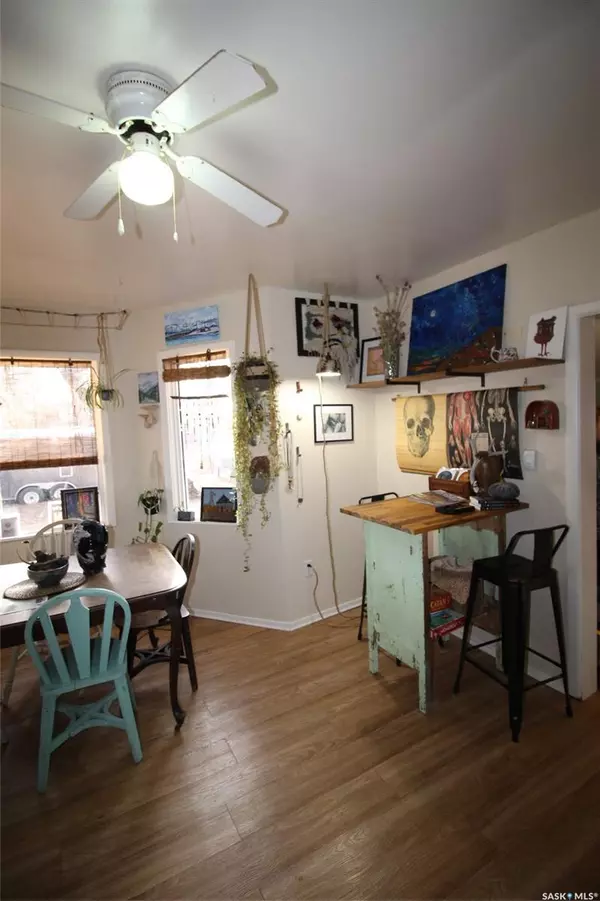REQUEST A TOUR If you would like to see this home without being there in person, select the "Virtual Tour" option and your advisor will contact you to discuss available opportunities.
In-PersonVirtual Tour
$ 74,000
Est. payment | /mo
1 Bed
1 Bath
700 SqFt
$ 74,000
Est. payment | /mo
1 Bed
1 Bath
700 SqFt
Key Details
Property Type Single Family Home
Sub Type Detached
Listing Status Active
Purchase Type For Sale
Square Footage 700 sqft
Price per Sqft $105
MLS Listing ID SK988439
Style Bungalow
Bedrooms 1
Originating Board Saskatchewan
Year Built 1928
Annual Tax Amount $1,523
Tax Year 2024
Lot Size 7,300 Sqft
Acres 0.16758494
Property Description
Delicious little cabin tucked into the West side of Eastend. Just a block from the river and a half block from the campground, this home makes the ideal get-a-way. The home is currently being used as the site of "The Blue Dog" cafe but can be easily converted back to a two bedroom home. From the front you are greeted by a carport that is being used as a covered patio. Through the front door there is a porch to shake off the snow and you enter directly to the sunny living room. To the right the bedroom has a passthrough to accommodate the open feel of the cafe but could be closed off for privacy. The kitchen is at the back of the home and the second bedroom has been converted to a second kitchen to make the delicious lunches concocted at the Blue Dog. Get ready to be impressed by the rockstar of a basement, poured concrete with plenty of space for utilities and a washer/dryer.
The home has a 100amp panel, and natural gas furnace and hot water heater. The back yard is partially fenced (fenced on three sides) and has lots of trees and bushes for privacy. There is no back lane between you and your neighbor to the West but the lane runs adjacent to the property on the South side of the lot.
The home has a 100amp panel, and natural gas furnace and hot water heater. The back yard is partially fenced (fenced on three sides) and has lots of trees and bushes for privacy. There is no back lane between you and your neighbor to the West but the lane runs adjacent to the property on the South side of the lot.
Location
Province SK
Rooms
Basement Full Basement, Unfinished
Kitchen 2
Interior
Hot Water Gas
Heating Forced Air, Natural Gas
Cooling Forced Air, Natural Gas
Exterior
Exterior Feature Composite Siding
Parking Features No Garage, Carport
Garage Spaces 1.0
Roof Type Metal
Total Parking Spaces 1
Building
Lot Description Lane, Rectangular
Building Description Wood Frame, House
Structure Type Wood Frame
Others
Ownership Freehold
Listed by Access Real Estate Inc.


