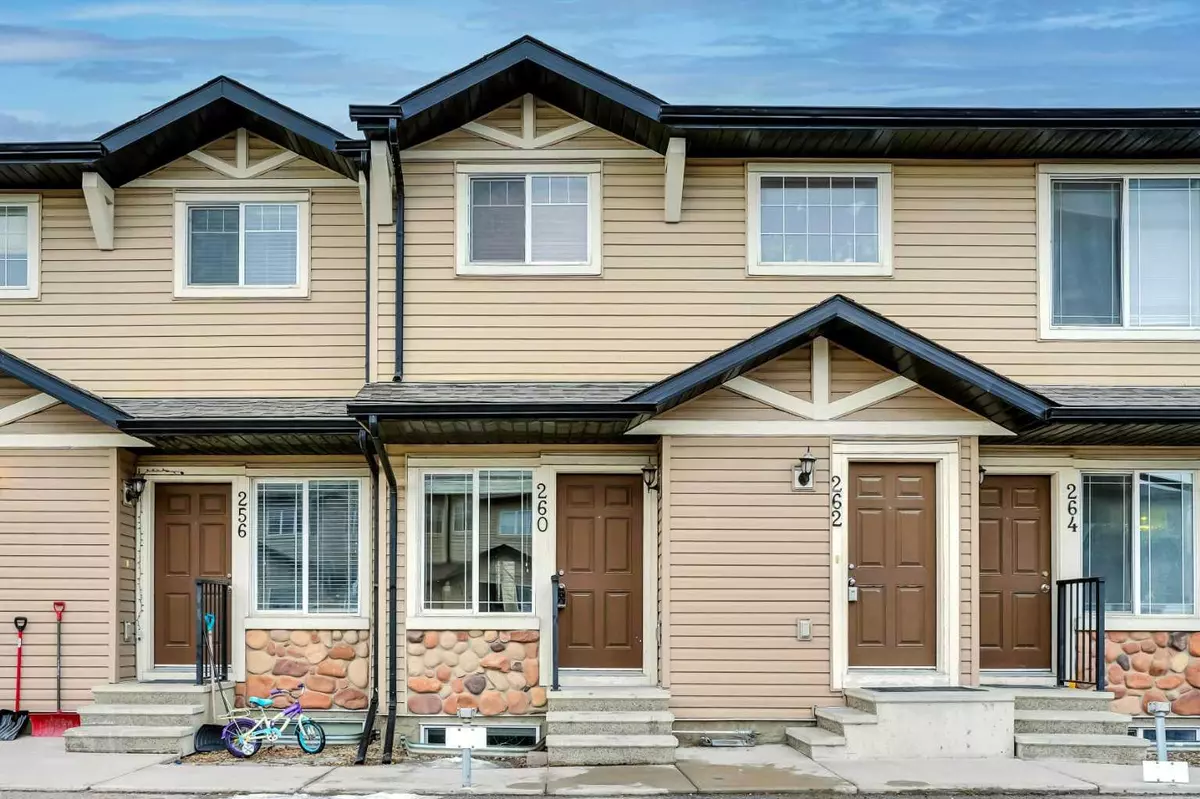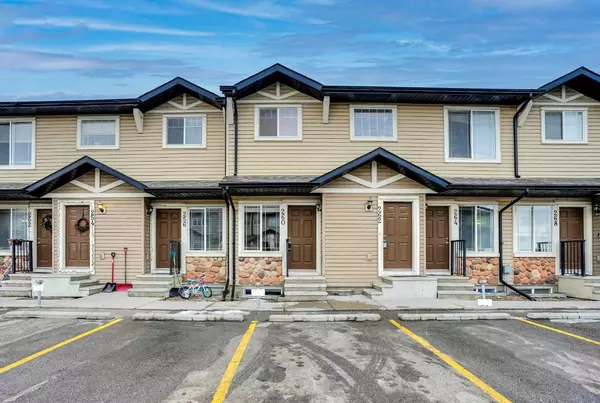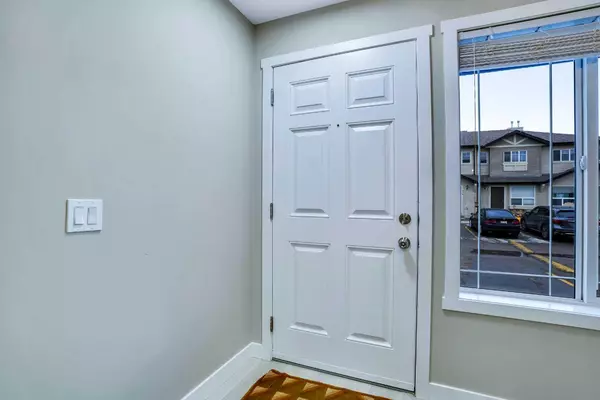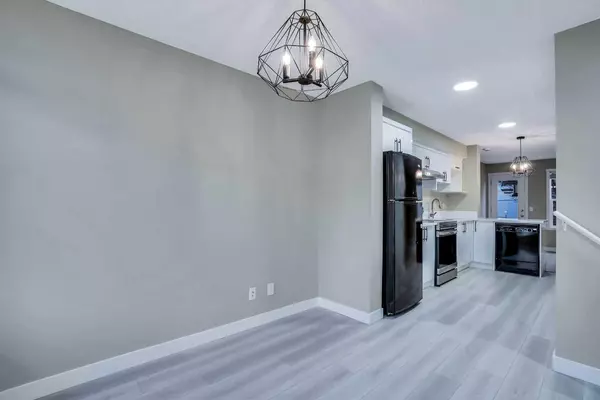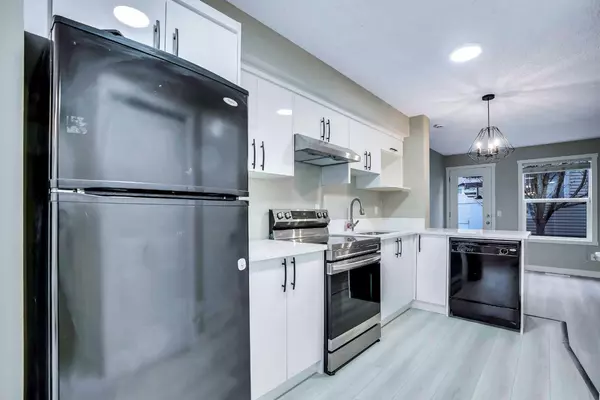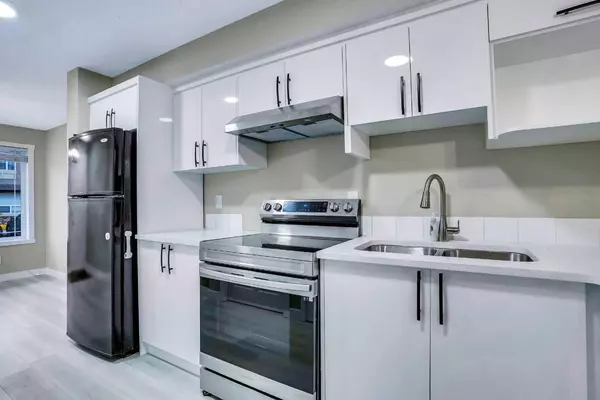2 Beds
1 Bath
452 SqFt
2 Beds
1 Bath
452 SqFt
Key Details
Property Type Townhouse
Sub Type Row/Townhouse
Listing Status Active
Purchase Type For Sale
Square Footage 452 sqft
Price per Sqft $663
Subdivision Saddle Ridge
MLS® Listing ID A2186965
Style Townhouse
Bedrooms 2
Full Baths 1
Condo Fees $272
Originating Board Calgary
Year Built 2009
Annual Tax Amount $1,394
Tax Year 2024
Property Sub-Type Row/Townhouse
Property Description
Step into the bright and open main floor, where you'll find a spacious living room, a dining area, and a stunning kitchen featuring high-gloss cabinets and quartz countertops.
The fully finished basement adds versatility, complete with two bedrooms and a 4-piece bathroom.
Conveniently located close to schools, bus stops, and just minutes away from shopping plazas, major highways, CrossIron Mills, YYC Airport, and more, this home truly has it all.
Don't miss the opportunity—book your showing today!
Location
Province AB
County Calgary
Area Cal Zone Ne
Zoning M-1
Direction NW
Rooms
Basement Finished, Full
Interior
Interior Features See Remarks
Heating Forced Air
Cooling None
Flooring Vinyl Plank
Appliance Dishwasher, Electric Range, Range Hood, Refrigerator, Washer/Dryer
Laundry In Basement
Exterior
Parking Features Assigned, Stall
Garage Description Assigned, Stall
Fence None
Community Features Schools Nearby, Shopping Nearby, Sidewalks
Amenities Available Playground
Roof Type Asphalt Shingle
Porch None
Total Parking Spaces 1
Building
Lot Description Landscaped, Street Lighting
Foundation Poured Concrete
Architectural Style Townhouse
Level or Stories One
Structure Type Concrete,Vinyl Siding,Wood Frame
Others
HOA Fee Include Common Area Maintenance,Insurance,Snow Removal,Trash
Restrictions None Known
Tax ID 95033419
Ownership Private
Pets Allowed Restrictions


