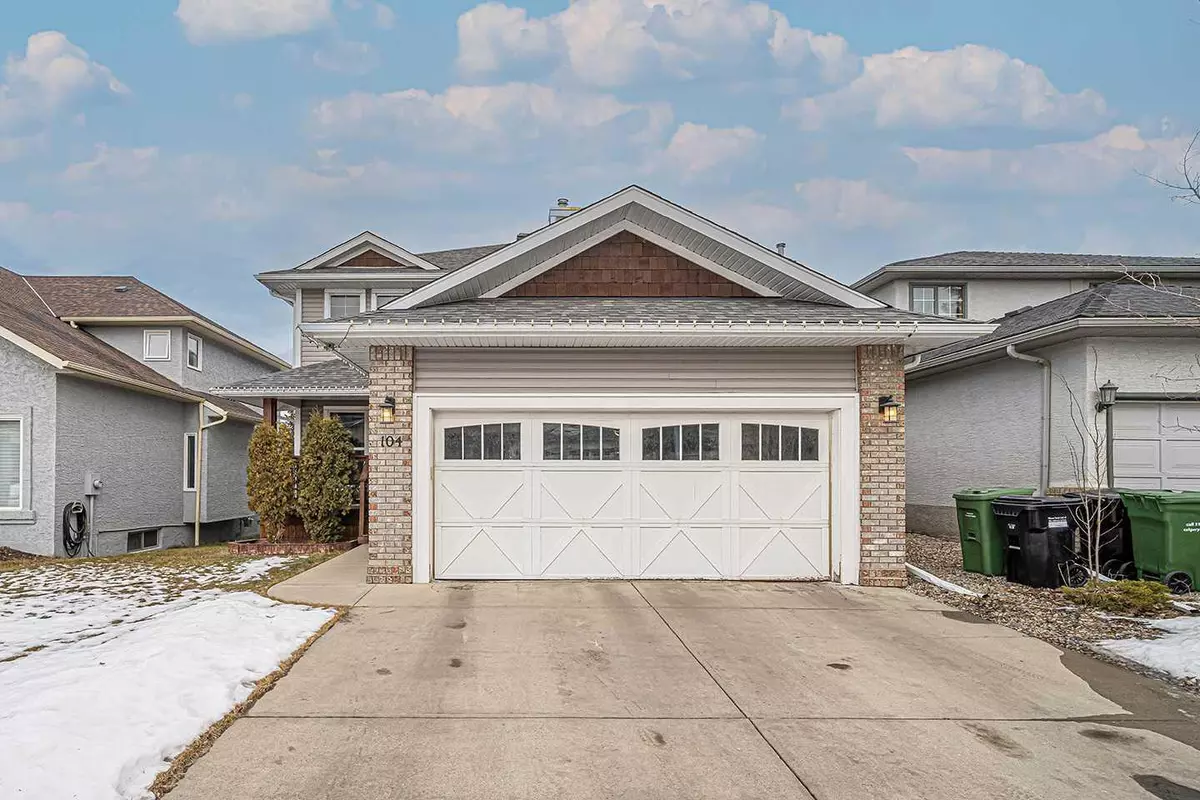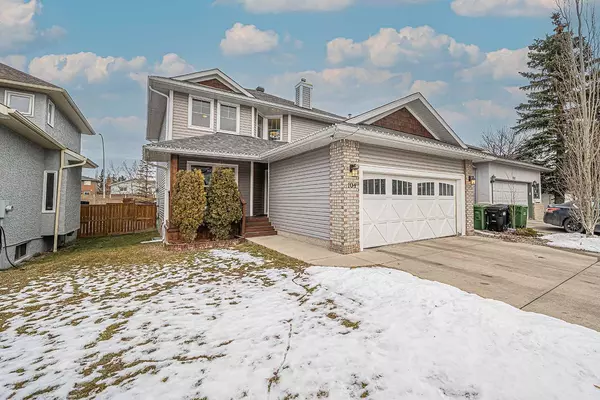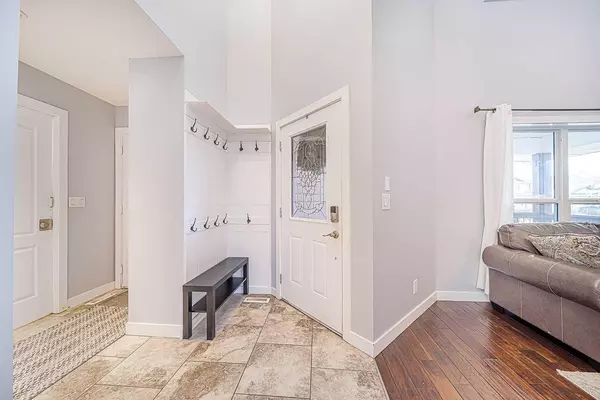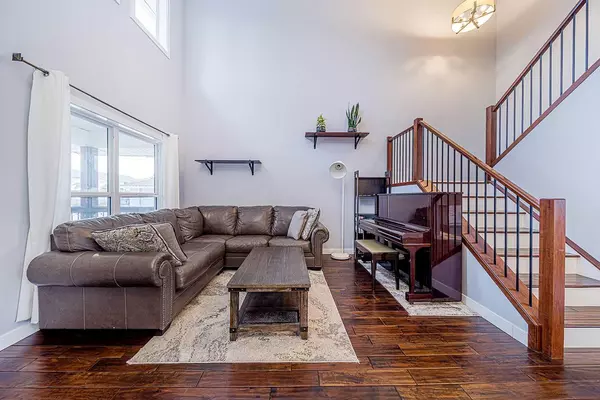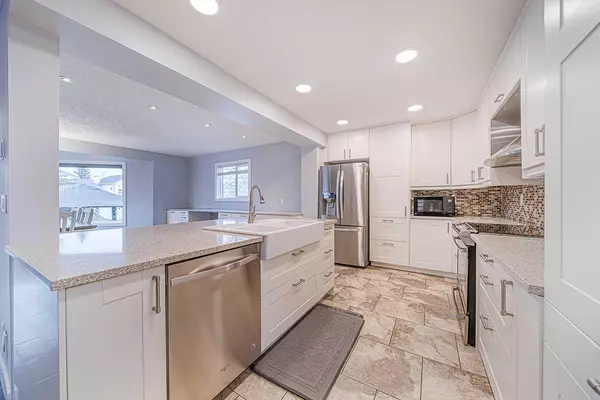5 Beds
4 Baths
1,987 SqFt
5 Beds
4 Baths
1,987 SqFt
Key Details
Property Type Single Family Home
Sub Type Detached
Listing Status Active
Purchase Type For Sale
Square Footage 1,987 sqft
Price per Sqft $437
Subdivision Hawkwood
MLS® Listing ID A2187020
Style 2 Storey
Bedrooms 5
Full Baths 3
Half Baths 1
Originating Board Calgary
Year Built 1992
Annual Tax Amount $4,705
Tax Year 2024
Lot Size 5,801 Sqft
Acres 0.13
Property Description
This home has seen several recent updates, including a range hood fan, refrigerator, and LED lights (all updated in 2021), as well as a new furnace, hot water tank, basement carpet, and backyard landscaping (all completed in 2024). These modern upgrades enhance the comfort and appeal of this already impressive property.
Upstairs, you'll find three generously sized bedrooms, including a primary suite with a walk-in closet and a 4-piece ensuite featuring a relaxing soaker tub. The two additional bedrooms and a full bathroom offer plenty of space for family or guests. The fully developed basement expands the living area with two additional bedrooms, a recreation space, and a 3-piece bathroom, providing flexibility for various needs such as a home office, gym, or guest suite.
Located close to parks, schools, shopping, and public transit, this home combines comfort, convenience, and a family-friendly neighborhood. Don't miss your opportunity to make 104 Hawktree Green NW your new home!
Location
Province AB
County Calgary
Area Cal Zone Nw
Zoning R-CG
Direction S
Rooms
Other Rooms 1
Basement Finished, Full
Interior
Interior Features Ceiling Fan(s), Central Vacuum, High Ceilings, Kitchen Island, No Smoking Home, Open Floorplan, Pantry, Quartz Counters, Recessed Lighting
Heating Forced Air, Natural Gas
Cooling None
Flooring Carpet, Hardwood, Tile
Fireplaces Number 1
Fireplaces Type Gas
Inclusions None
Appliance Central Air Conditioner, Dishwasher, Dryer, Garage Control(s), Range, Range Hood, Refrigerator, Washer
Laundry Main Level
Exterior
Parking Features Double Garage Attached
Garage Spaces 2.0
Garage Description Double Garage Attached
Fence Cross Fenced, Fenced
Community Features Golf, Playground, Schools Nearby, Shopping Nearby
Roof Type Asphalt Shingle
Porch Deck, Front Porch
Lot Frontage 42.65
Total Parking Spaces 4
Building
Lot Description Private, Rectangular Lot
Foundation Poured Concrete
Architectural Style 2 Storey
Level or Stories Two
Structure Type Brick,Vinyl Siding
Others
Restrictions None Known
Tax ID 95427459
Ownership Private
Virtual Tour https://unbranded.youriguide.com/2g68s_104_hawktree_green_nw_calgary_ab/


