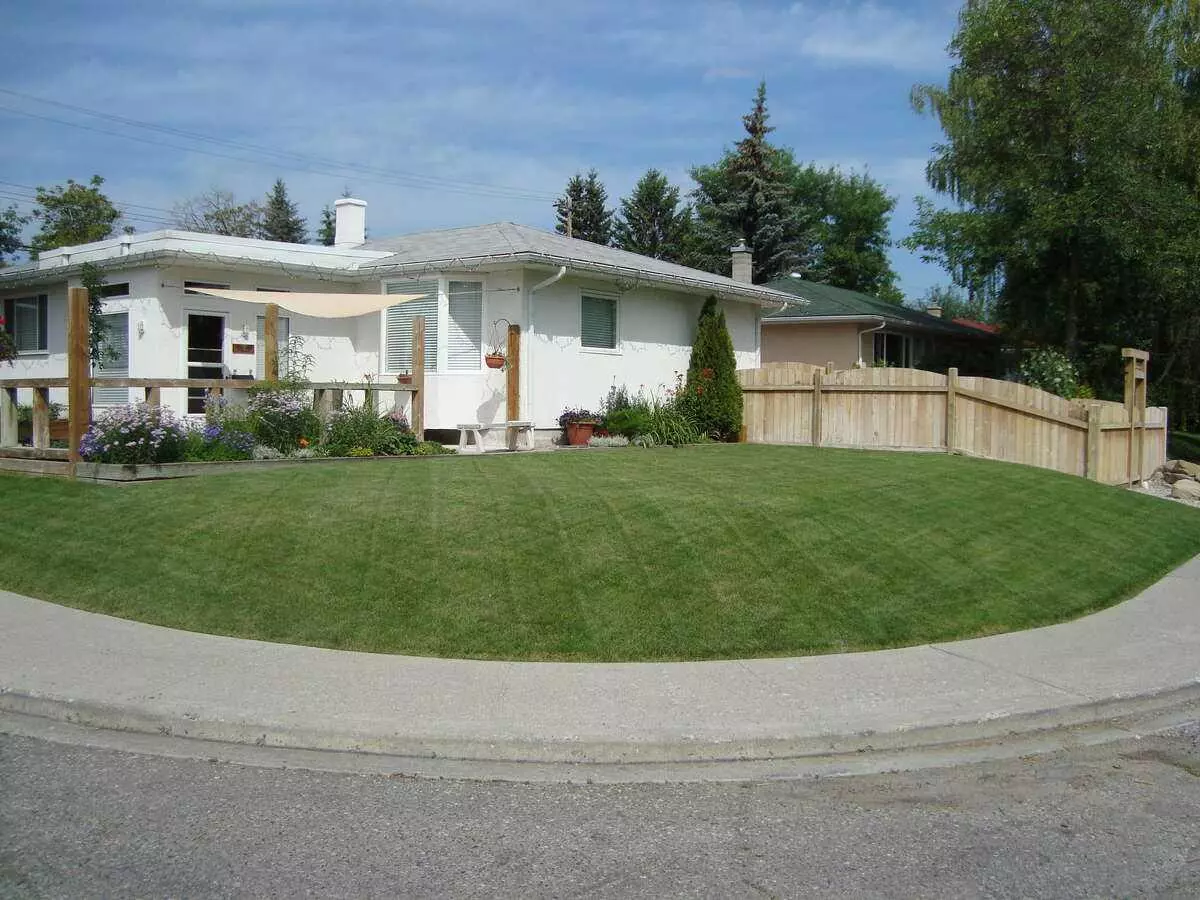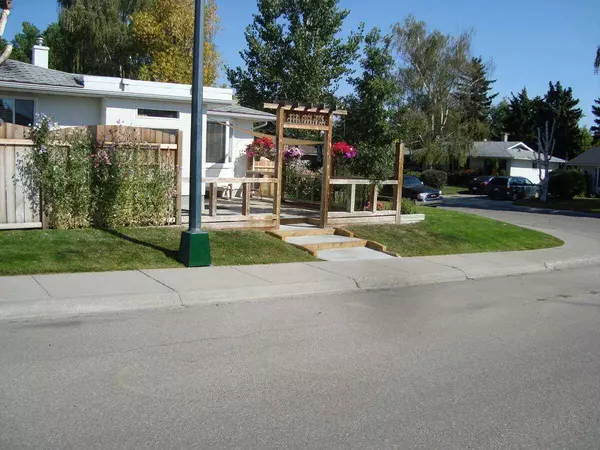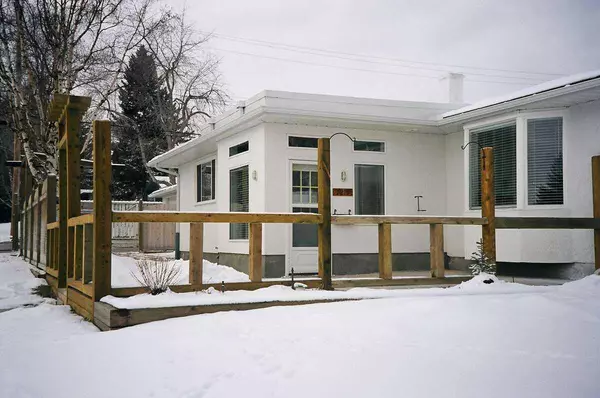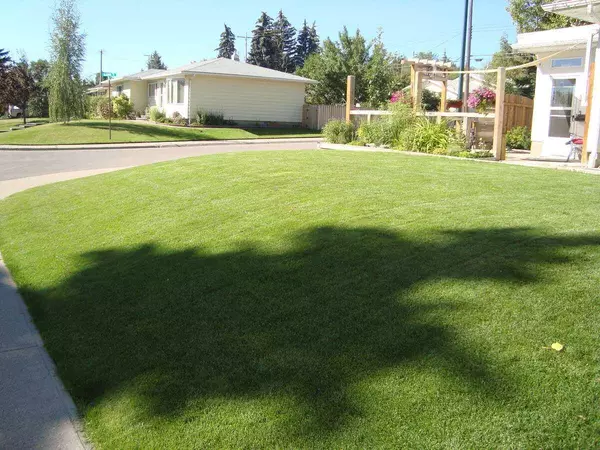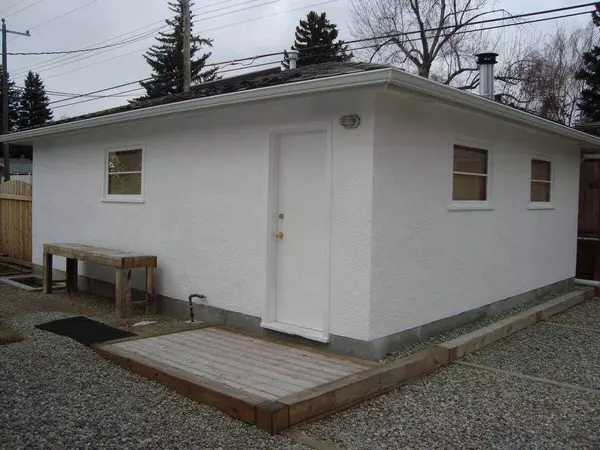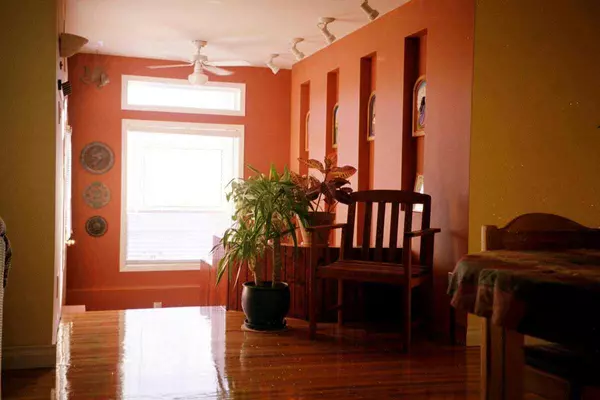3 Beds
2 Baths
1,025 SqFt
3 Beds
2 Baths
1,025 SqFt
OPEN HOUSE
Mon Feb 17, 10:00am - 2:00pm
Key Details
Property Type Single Family Home
Sub Type Detached
Listing Status Active
Purchase Type For Sale
Square Footage 1,025 sqft
Price per Sqft $731
Subdivision Kingsland
MLS® Listing ID A2188977
Style Bungalow
Bedrooms 3
Full Baths 2
Originating Board Central Alberta
Year Built 1959
Annual Tax Amount $3,796
Tax Year 2024
Lot Size 6,000 Sqft
Acres 0.14
Property Description
This south facing bungalow sits on a large, quiet corner lot in desirable Kingsland. This is a warm, bright, well maintained home. This 6000 square foot corner lot is fully landscaped with cedar decks, boardwalks, arbors and fencing, in-ground irrigation and rain cache, raised beds, gardens and a large front lawn. Recent upgrades include electrical panels and wiring, furnace, hot water tank, central vacuum, new roof, bay window, heated flooring, insulated, serviced garage, basement kitchen rough-in. There are four parking spaces on site and ample street parking. Schools, parks, LRT stations, Heritage Park, Rockyview Hospital, Glenmore reservoir are walking distance and the downtown core is a short commute by car or bike path.
Location
Province AB
County Calgary
Area Cal Zone S
Zoning R-CG
Direction E
Rooms
Basement Full, Partially Finished
Interior
Interior Features Built-in Features, Ceiling Fan(s), Central Vacuum, Closet Organizers, French Door, Laminate Counters, No Smoking Home, Skylight(s), Stone Counters, Storage, Sump Pump(s), Vinyl Windows, Wood Windows
Heating High Efficiency, Make-up Air, Exhaust Fan, Floor Furnace, Humidity Control, Natural Gas
Cooling None
Flooring Carpet, Ceramic Tile, Concrete, Hardwood, Linoleum
Appliance Dishwasher, Gas Water Heater, Range Hood, Refrigerator, Stove(s), Washer/Dryer, Window Coverings
Laundry Electric Dryer Hookup, In Basement, Laundry Room, Lower Level, Sink, Washer Hookup
Exterior
Parking Features Parking Pad, Single Garage Detached
Garage Spaces 2.0
Garage Description Parking Pad, Single Garage Detached
Fence Fenced
Community Features Park, Playground, Schools Nearby, Shopping Nearby, Sidewalks, Street Lights
Roof Type Asphalt
Porch Deck, Rear Porch
Lot Frontage 60.0
Total Parking Spaces 4
Building
Lot Description Back Lane, Back Yard, City Lot, Corner Lot, Corners Marked, Front Yard, Lawn, Garden, Low Maintenance Landscape, Landscaped, Standard Shaped Lot, Street Lighting, Underground Sprinklers, Yard Drainage, Rock Outcropping
Foundation Poured Concrete
Architectural Style Bungalow
Level or Stories One
Structure Type Stucco
Others
Restrictions Mineral Rights
Tax ID 95429038
Ownership Private


