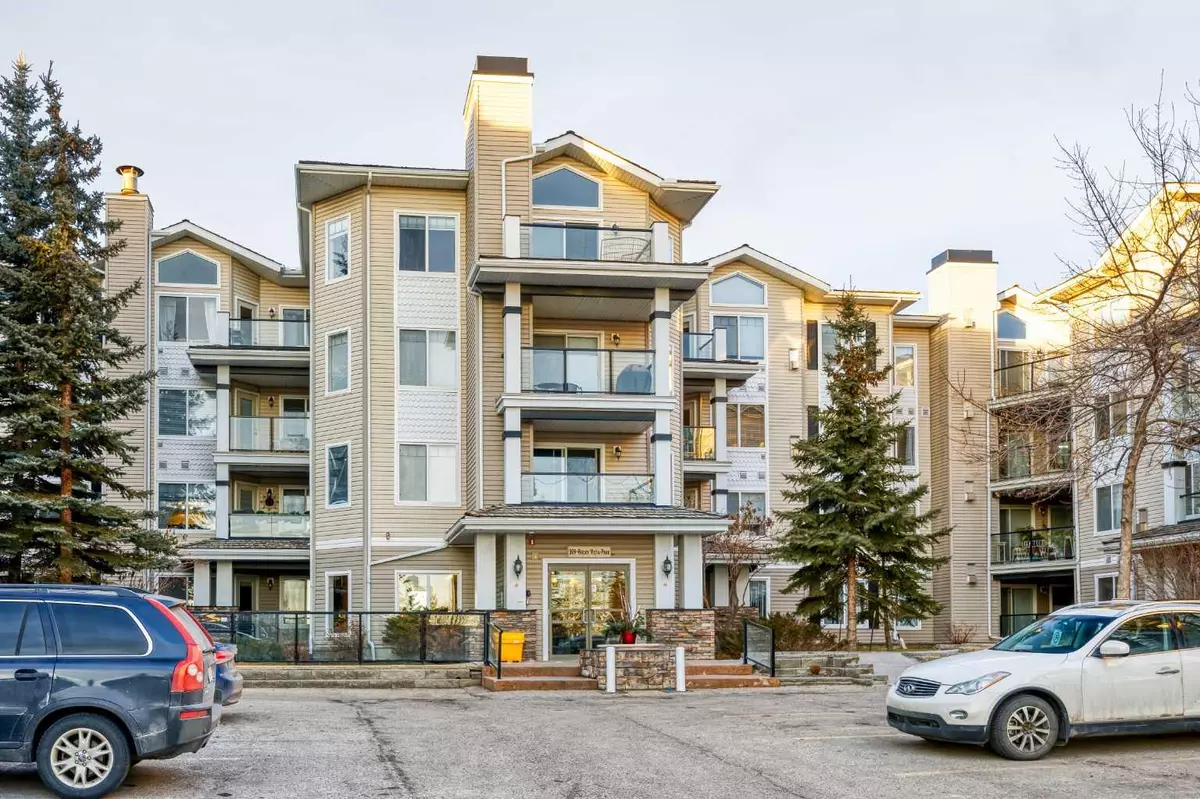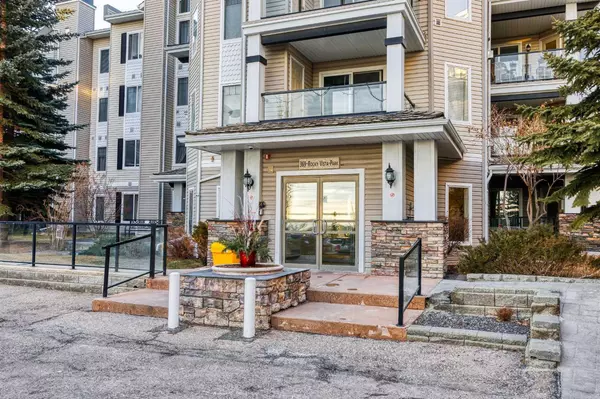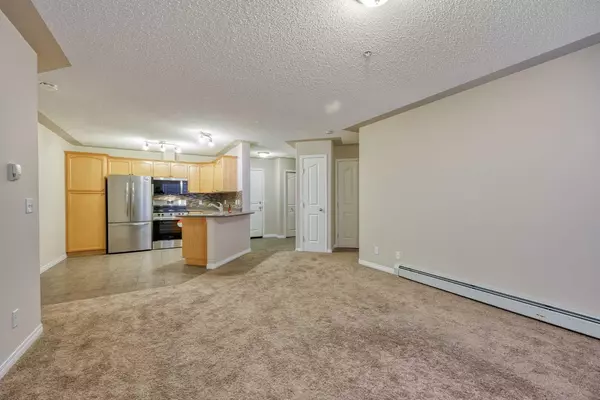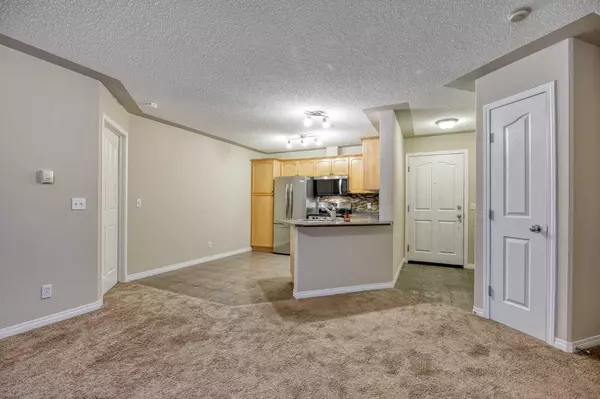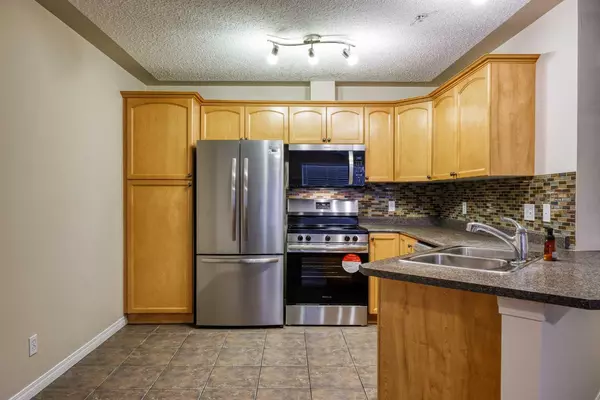2 Beds
2 Baths
836 SqFt
2 Beds
2 Baths
836 SqFt
Key Details
Property Type Condo
Sub Type Apartment
Listing Status Active
Purchase Type For Sale
Square Footage 836 sqft
Price per Sqft $412
Subdivision Rocky Ridge
MLS® Listing ID A2187908
Style Apartment
Bedrooms 2
Full Baths 2
Condo Fees $448/mo
HOA Fees $25/mo
HOA Y/N 1
Originating Board Calgary
Year Built 2004
Annual Tax Amount $1,692
Tax Year 2024
Property Description
The Living Room opens onto a private balcony, offering a beautiful and quiet space to unwind with your morning coffee or enjoy an evening breeze. An storage room is on the balcony, providing both practicality and peace of mind. The Balcony also has a gas hookup for summer BBQ party! A generously sized Primary Bedroom is a true retreat, featuring a large walk-in closet and a functional ensuite bath for added privacy and convenience. The second bedroom is thoughtfully placed on the opposite side of the unit, adjacent to the second full bathroom. Additionally, the unit includes Titled underground parking.
Residents can enjoy a various amenities, including a fitness center, clubhouse, party room, library, and ample visitor parking. For those who love the outdoors, nearby parks, walking and biking trails, a scenic lake, and tennis courts provide endless opportunities for recreation and relaxation.
Great Location that is close to C-train station, shopping mall, easy access to Highway 1A and Stoney Trail.
Don't miss out on the chance to call this beautifully updated apartment your new home. Schedule a viewing today and experience the perfect combination of modern living, convenience, and community in Rocky Ridge!
Location
Province AB
County Calgary
Area Cal Zone Nw
Zoning DC
Direction E
Rooms
Other Rooms 1
Interior
Interior Features Breakfast Bar, Closet Organizers, Open Floorplan, Walk-In Closet(s)
Heating Baseboard
Cooling None
Flooring Carpet, Tile
Fireplaces Number 1
Fireplaces Type Gas
Appliance Dishwasher, Dryer, Electric Range, Refrigerator, Washer
Laundry Laundry Room
Exterior
Parking Features Underground
Garage Description Underground
Community Features Clubhouse, Lake, Park, Playground, Schools Nearby, Street Lights, Tennis Court(s), Walking/Bike Paths
Amenities Available Elevator(s), Fitness Center, Parking, Party Room, Visitor Parking
Porch Balcony(s)
Exposure NW
Total Parking Spaces 1
Building
Story 4
Architectural Style Apartment
Level or Stories Single Level Unit
Structure Type Stone,Vinyl Siding,Wood Frame
Others
HOA Fee Include Common Area Maintenance,Heat,Insurance,Maintenance Grounds,Professional Management,Reserve Fund Contributions,Snow Removal,Trash,Water
Restrictions Pet Restrictions or Board approval Required
Tax ID 94990081
Ownership Private
Pets Allowed Restrictions


