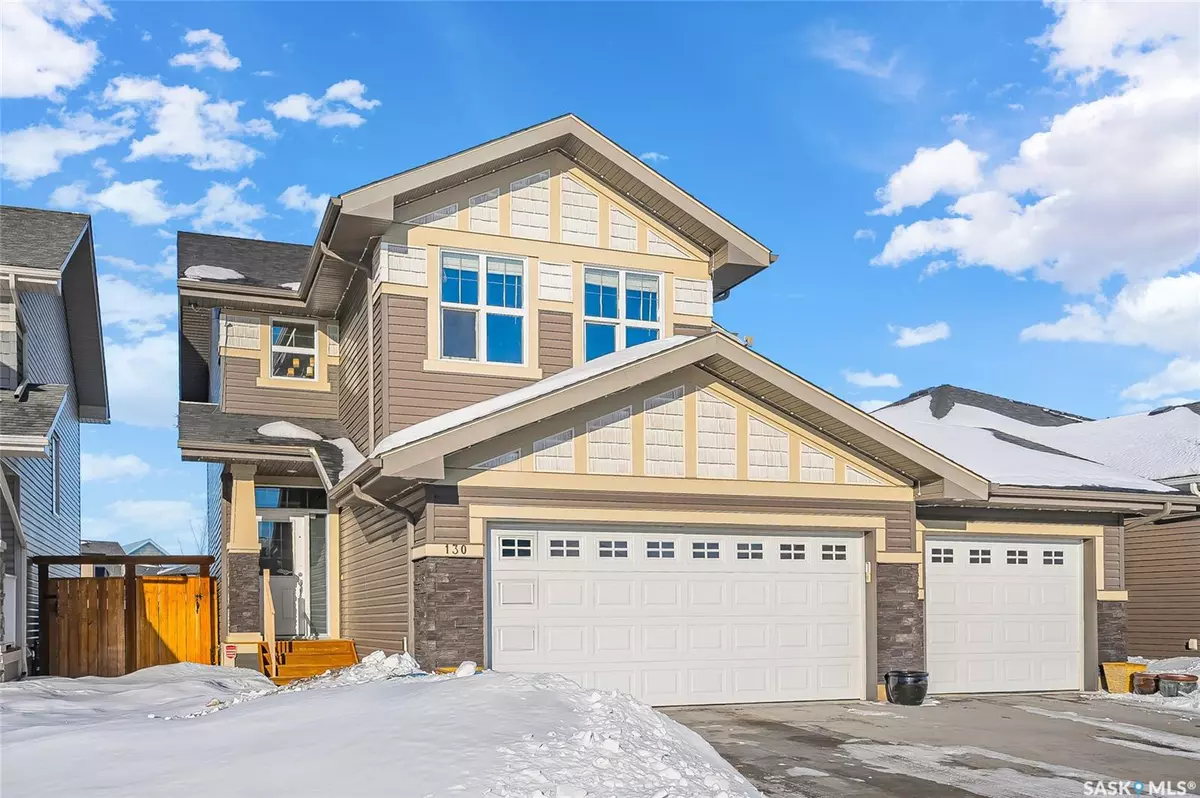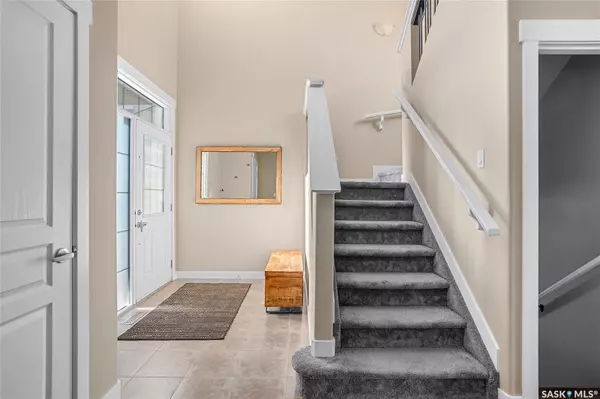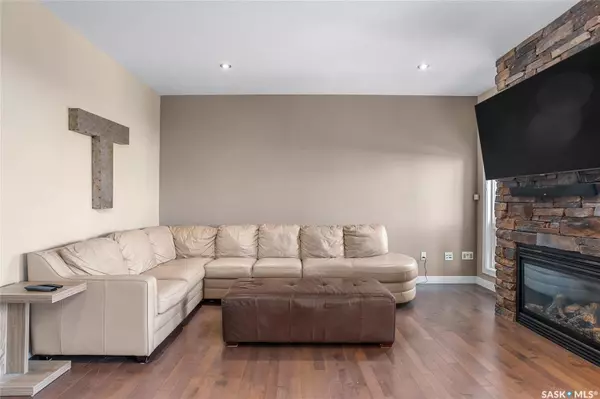4 Beds
4 Baths
1,969 SqFt
4 Beds
4 Baths
1,969 SqFt
Key Details
Property Type Single Family Home
Sub Type Detached
Listing Status Pending
Purchase Type For Sale
Square Footage 1,969 sqft
Price per Sqft $330
MLS Listing ID SK993527
Style 2 Storey
Bedrooms 4
Originating Board Saskatchewan
Year Built 2014
Annual Tax Amount $5,483
Tax Year 2024
Lot Size 5,227 Sqft
Acres 0.12
Property Description
Location
Province SK
Community Rosewood
Rooms
Basement Full Basement, Fully Finished
Kitchen 1
Interior
Interior Features 220 Volt Plug, Air Conditioner (Central), Air Exchanger, Alarm Sys Owned, Central Vac (R.I.), Heat Recovery Unit, Humidifier, Natural Gas Bbq Hookup, Sump Pump, T.V. Mounts, Underground Sprinkler
Hot Water Gas
Heating Forced Air, Natural Gas
Cooling Forced Air, Natural Gas
Fireplaces Number 1
Fireplaces Type Gas
Appliance Fridge, Stove, Washer, Dryer, Dishwasher Built In, Garage Door Opnr/Control(S), Hot Tub, Microwave Hood Fan, Satellite Dish, Shed(s), Window Treatment
Exterior
Exterior Feature Rock Imitation, Vinyl
Parking Features 3 Car Attached
Garage Spaces 6.0
Roof Type Asphalt Shingles
Total Parking Spaces 6
Building
Lot Description Irregular
Building Description Wood Frame, House
Structure Type Wood Frame
Others
Ownership Freehold
Virtual Tour https://my.matterport.com/show/?m=1HMi1zfRjCA&brand=0







