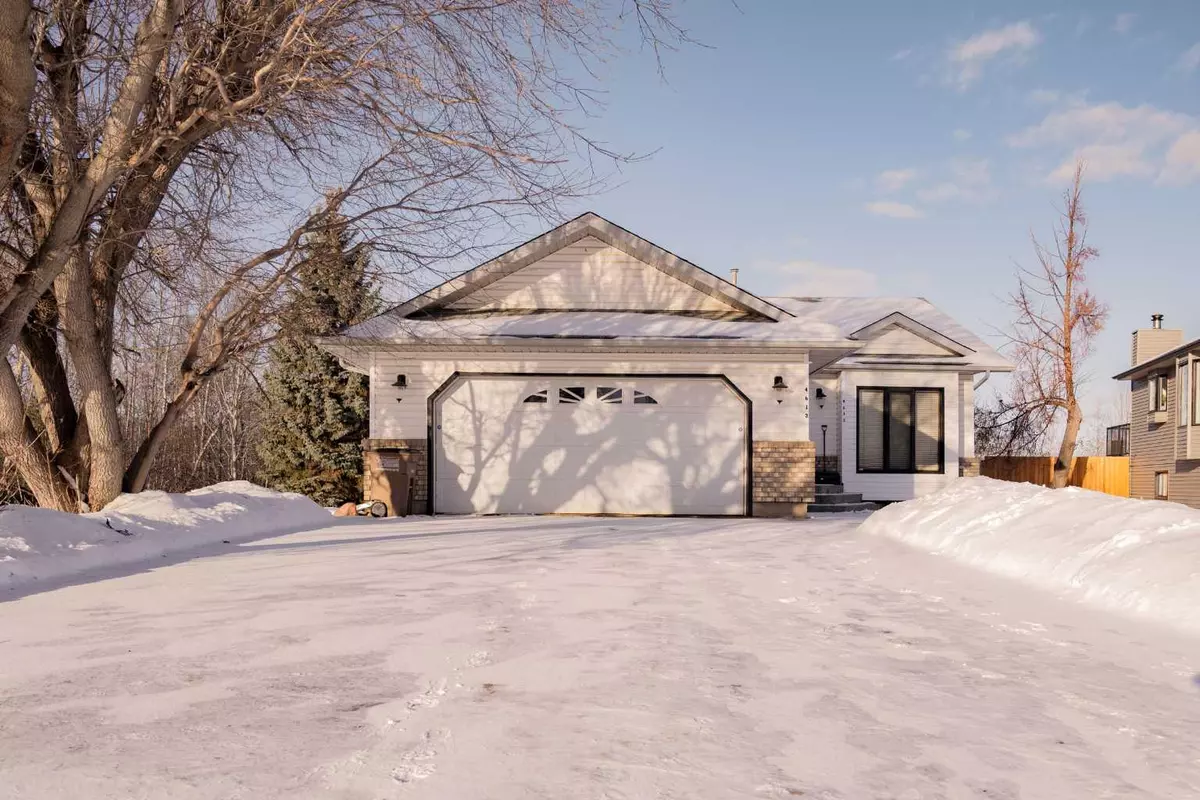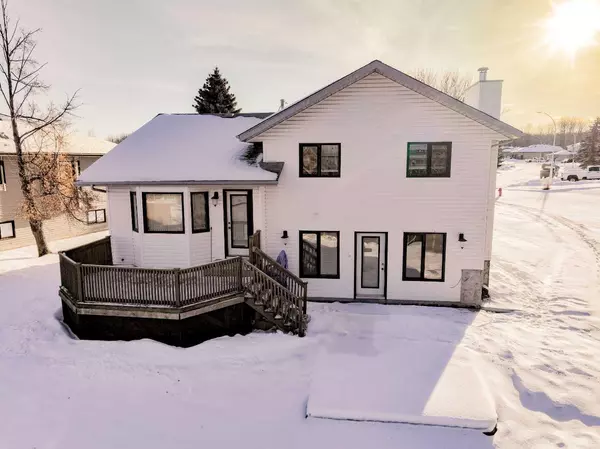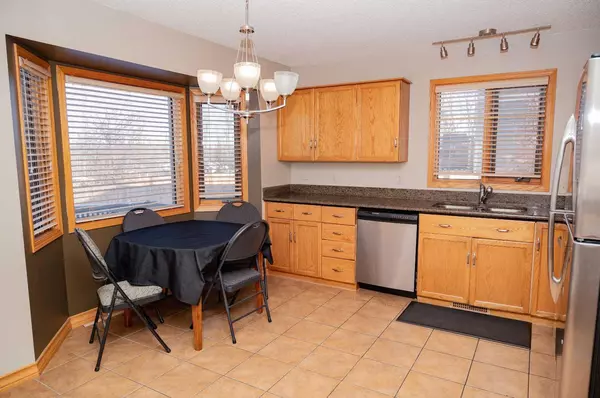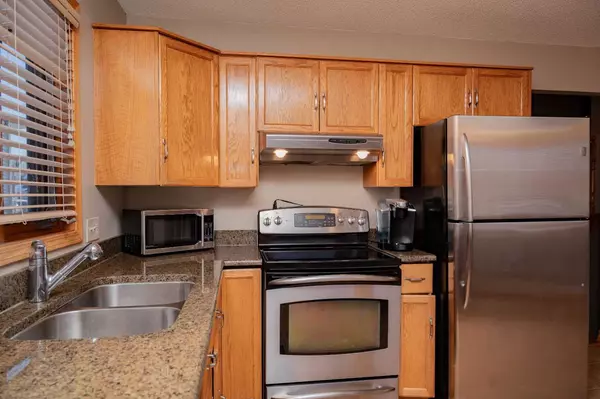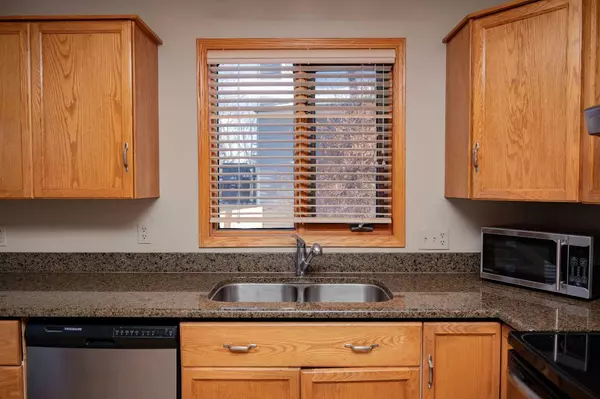4 Beds
3 Baths
1,282 SqFt
4 Beds
3 Baths
1,282 SqFt
Key Details
Property Type Single Family Home
Sub Type Detached
Listing Status Active
Purchase Type For Sale
Square Footage 1,282 sqft
Price per Sqft $318
Subdivision Athabasca Town
MLS® Listing ID A2190259
Style 4 Level Split
Bedrooms 4
Full Baths 3
Originating Board Alberta West Realtors Association
Year Built 1992
Annual Tax Amount $3,643
Tax Year 2024
Lot Size 0.272 Acres
Acres 0.27
Property Description
Adding to the appeal is a floating pad accessible from the walkout family room, perfect for outdoor entertaining or relaxation. The large surface in front of the home offers a welcoming spot to connect with neighbors and foster community spirit. Don't miss out on this exquisite property that combines quality living with an inviting outdoor experience!
Location
Province AB
County Athabasca County
Zoning R2
Direction S
Rooms
Other Rooms 1
Basement Full, Partially Finished
Interior
Interior Features Closet Organizers, Granite Counters, No Smoking Home, See Remarks, Vaulted Ceiling(s), Walk-In Closet(s)
Heating Forced Air
Cooling None
Flooring Carpet, Ceramic Tile, Hardwood
Fireplaces Number 1
Fireplaces Type Family Room, Wood Burning
Appliance Electric Range, Garage Control(s), Range Hood, Refrigerator, Washer/Dryer, Window Coverings
Laundry In Hall
Exterior
Parking Features Double Garage Attached, Off Street
Garage Spaces 2.0
Garage Description Double Garage Attached, Off Street
Fence None
Community Features Playground, Shopping Nearby, Sidewalks, Walking/Bike Paths
Roof Type Asphalt Shingle
Porch Deck
Lot Frontage 38.0
Total Parking Spaces 4
Building
Lot Description Back Yard, Backs on to Park/Green Space, Front Yard, Landscaped
Foundation Piling(s), Poured Concrete
Architectural Style 4 Level Split
Level or Stories 4 Level Split
Structure Type Mixed
Others
Restrictions None Known
Tax ID 57418870
Ownership Private


