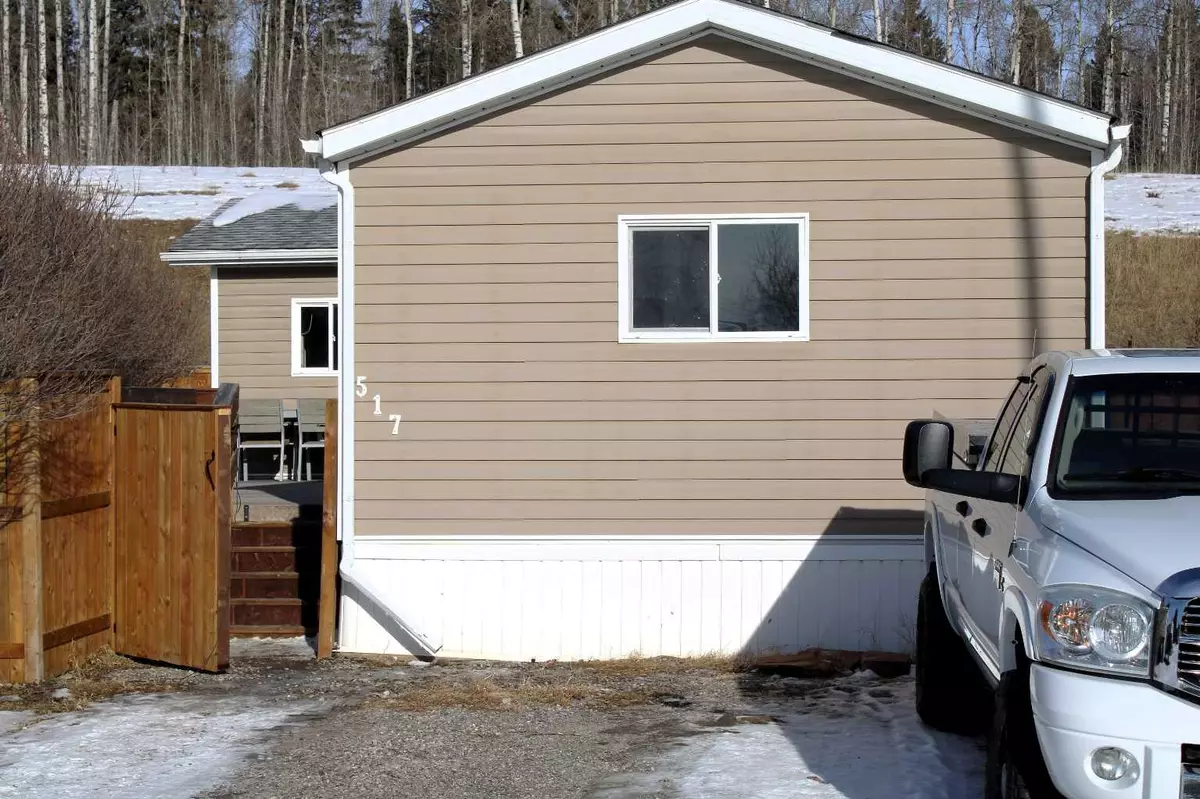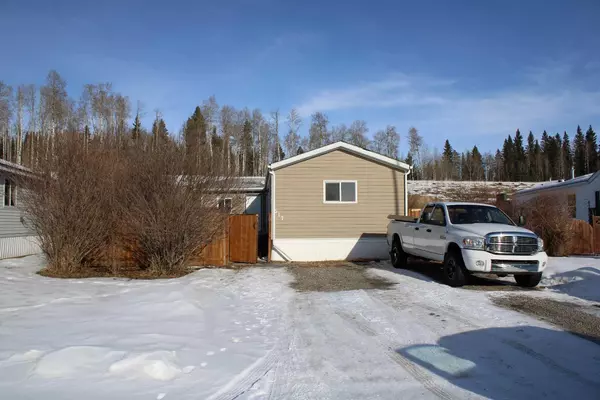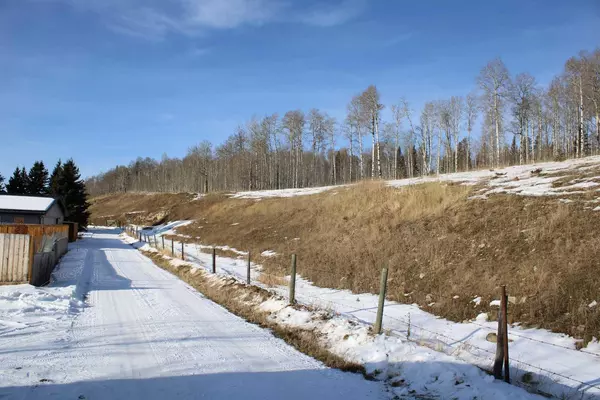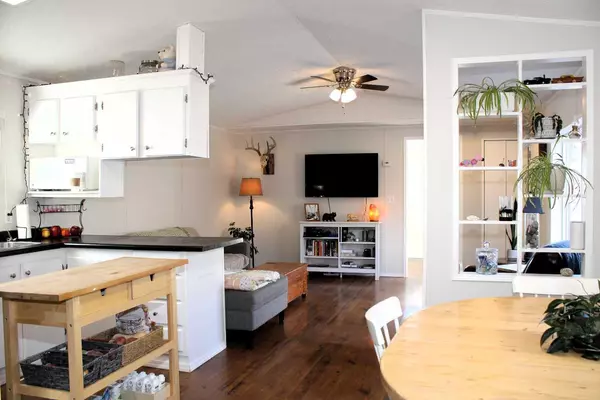3 Beds
1 Bath
1,152 SqFt
3 Beds
1 Bath
1,152 SqFt
Key Details
Property Type Single Family Home
Sub Type Detached
Listing Status Active
Purchase Type For Sale
Square Footage 1,152 sqft
Price per Sqft $255
MLS® Listing ID A2190047
Style Modular Home
Bedrooms 3
Full Baths 1
Originating Board Central Alberta
Year Built 1994
Annual Tax Amount $2,192
Tax Year 2024
Lot Size 7,139 Sqft
Acres 0.16
Property Description
Location
Province AB
County Mountain View County
Zoning R-3
Direction SW
Rooms
Basement None
Interior
Interior Features Ceiling Fan(s), Open Floorplan, Vaulted Ceiling(s), Vinyl Windows
Heating Forced Air
Cooling None
Flooring Ceramic Tile, Laminate, Linoleum
Appliance Dishwasher, Dryer, Electric Stove, Microwave, Refrigerator, Washer
Laundry Main Level
Exterior
Parking Features Additional Parking, Alley Access, Double Garage Detached, Oversized, Parking Pad
Garage Spaces 2.0
Garage Description Additional Parking, Alley Access, Double Garage Detached, Oversized, Parking Pad
Fence Fenced
Community Features Fishing, Golf, Park, Schools Nearby, Shopping Nearby, Street Lights, Walking/Bike Paths
Roof Type Asphalt Shingle
Porch Deck
Lot Frontage 42.0
Total Parking Spaces 4
Building
Lot Description Back Lane, Back Yard, Backs on to Park/Green Space, Cul-De-Sac, Few Trees, Lawn, Low Maintenance Landscape, No Neighbours Behind, Landscaped, Private, Views
Foundation Block
Architectural Style Modular Home
Level or Stories One
Structure Type Vinyl Siding
Others
Restrictions None Known
Tax ID 91555548
Ownership Private







