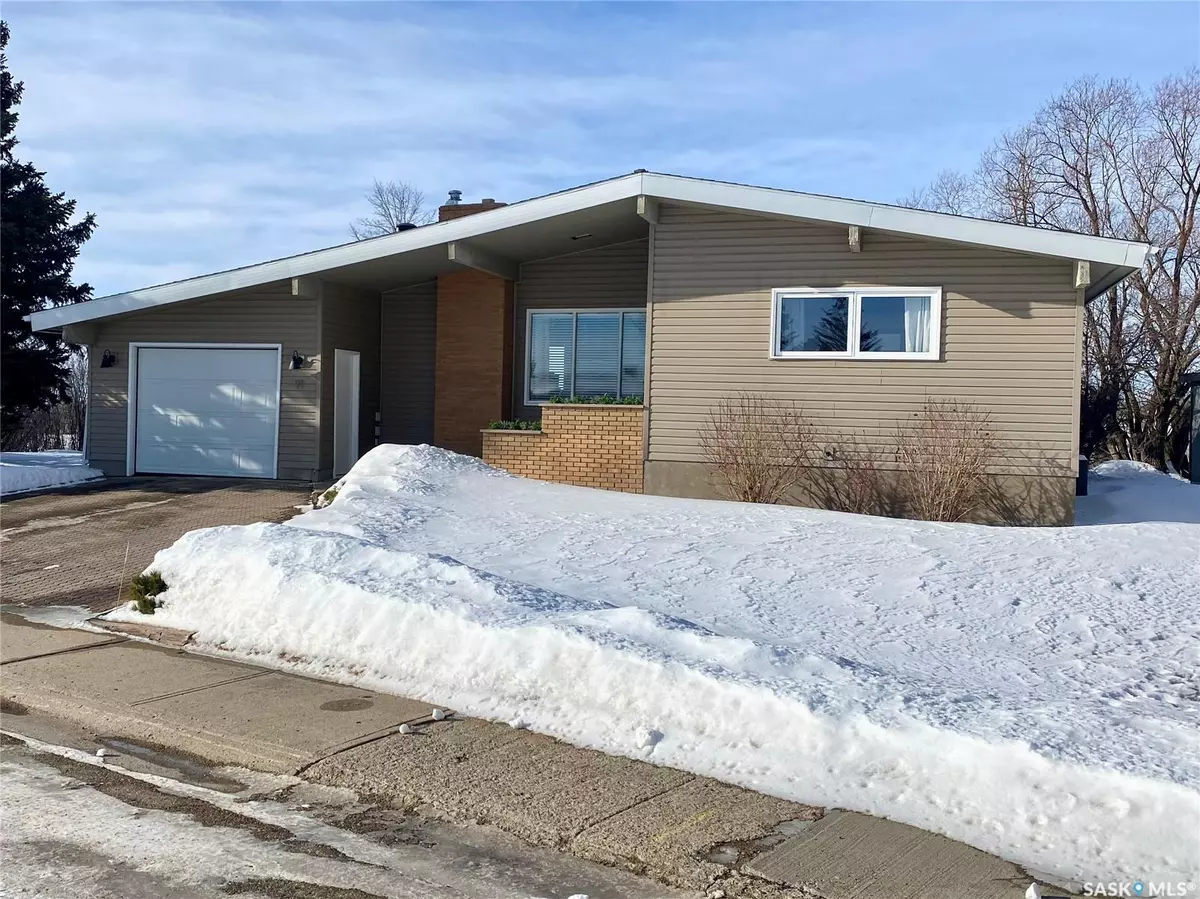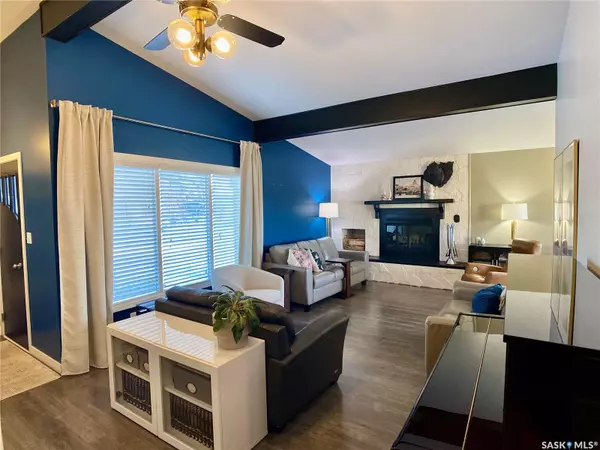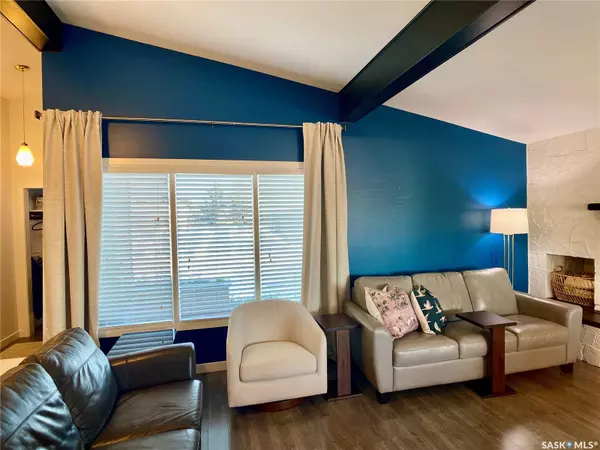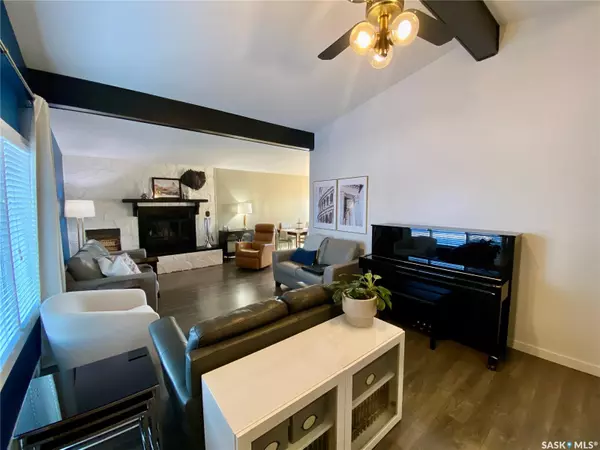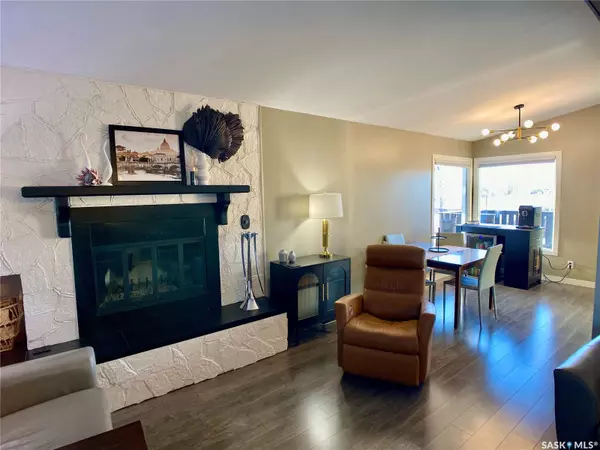4 Beds
2 Baths
1,220 SqFt
4 Beds
2 Baths
1,220 SqFt
Key Details
Property Type Single Family Home
Sub Type Detached
Listing Status Active
Purchase Type For Sale
Square Footage 1,220 sqft
Price per Sqft $295
MLS Listing ID SK993712
Style Bungalow
Bedrooms 4
Originating Board Saskatchewan
Year Built 1966
Annual Tax Amount $2,625
Tax Year 2024
Lot Size 0.430 Acres
Acres 0.43
Property Description
This inviting home offers three main-floor bedrooms and a fourth bedroom in the basement, providing plenty of space for family or guests. The cozy basement family room features new carpet, while a functional office and additional areas for crafting or fitness equipment add versatility. A large, fully finished laundry room offers excellent storage and workspace, making household tasks a breeze. With two bathrooms—one on the main floor and one downstairs—this home is designed for comfort and convenience. For large family gatherings, you'll also find an additional stove and fridge in the basement, which can be negotiated into the sale.
Additional value comes from numerous updates, including PVC windows, a new furnace and A/C (2023), water softener (2022), fibre optic internet, and central vac with an extra hose for the basement plus a garage connection for cleaning your car. The exterior shines with vinyl siding & brick, a single attached garage, an inviting deck with a natural gas BBQ hookup, and a charming patio brick driveway. With its stunning views, functional layout, and prime location in a peaceful neighborhood, this home is a must-see. Book your viewing today and fall in love with everything this Oxbow gem has to offer!
Location
Province SK
Rooms
Basement Full Basement, Fully Finished
Kitchen 1
Interior
Interior Features Air Conditioner (Central), Natural Gas Bbq Hookup
Hot Water Gas
Heating Electric, Forced Air, Natural Gas
Cooling Electric, Forced Air, Natural Gas
Fireplaces Number 1
Fireplaces Type Wood
Appliance Fridge, Stove, Washer, Dryer, Central Vac Attached, Central Vac Attachments, Vac Power Nozzle, Dishwasher Built In, Microwave Hood Fan, Shed(s), Window Treatment
Exterior
Exterior Feature Brick, Siding
Parking Features 1 Car Attached
Garage Spaces 3.0
Roof Type Asphalt Shingles
Total Parking Spaces 3
Building
Lot Description Irregular, Backs on to Field/Open Space
Building Description Wood Frame, House
Structure Type Wood Frame
Others
Ownership Freehold


