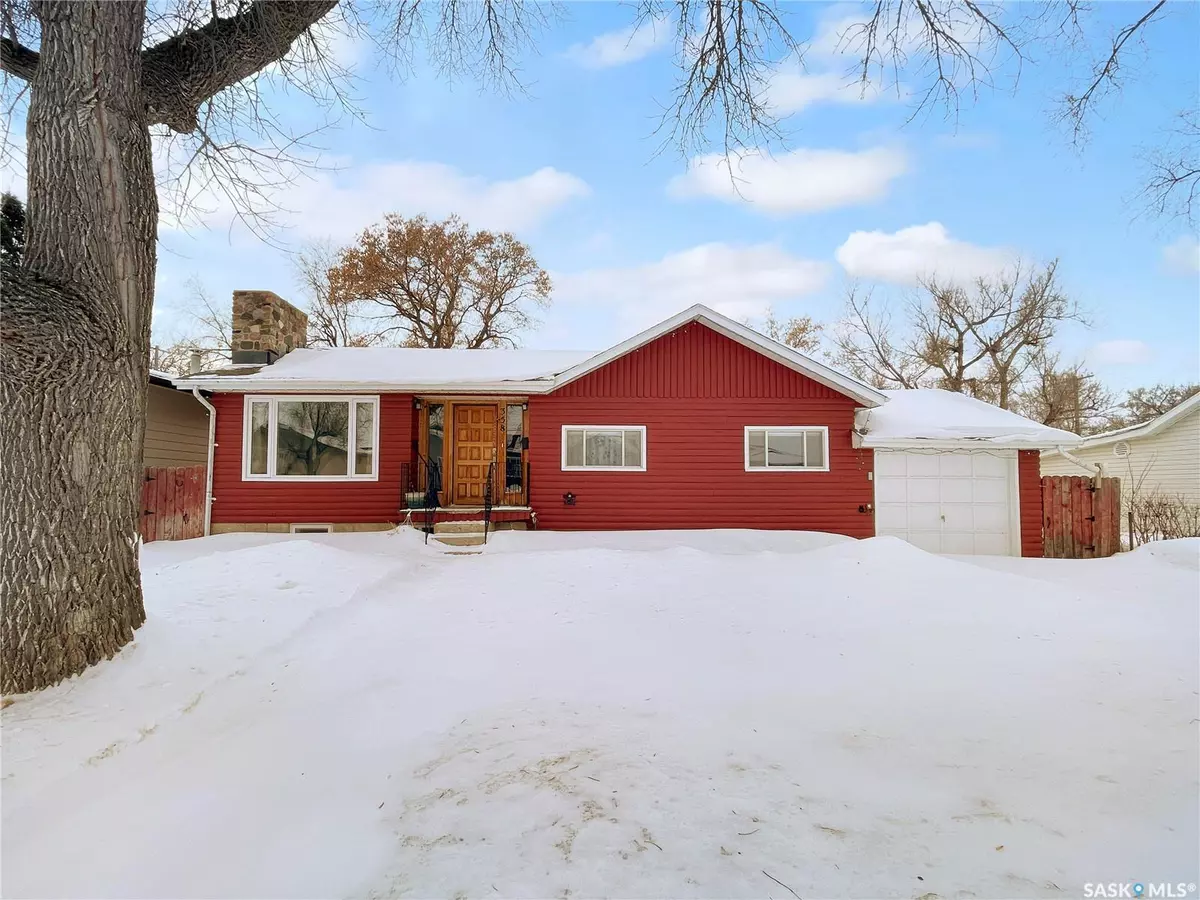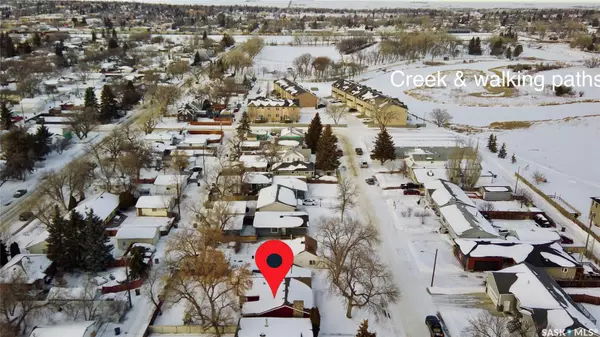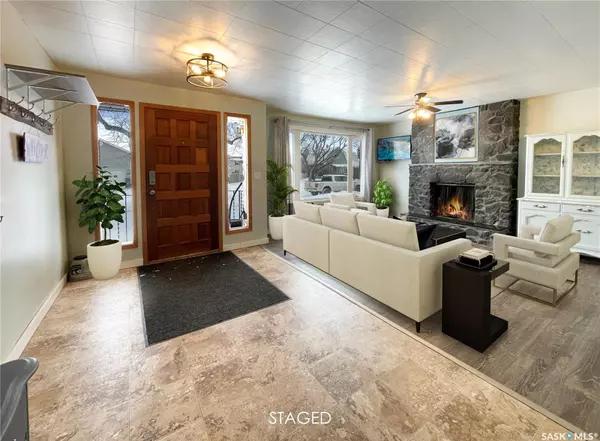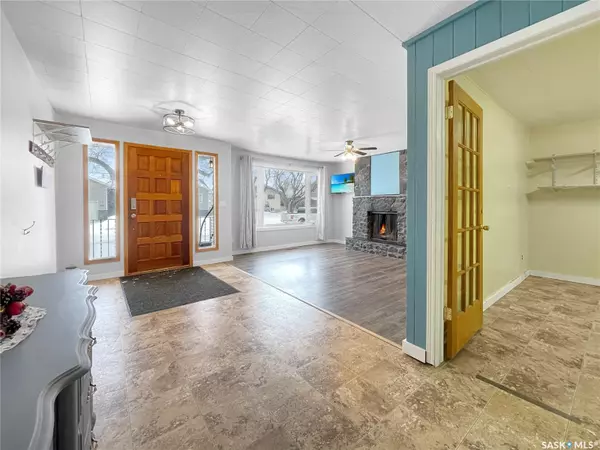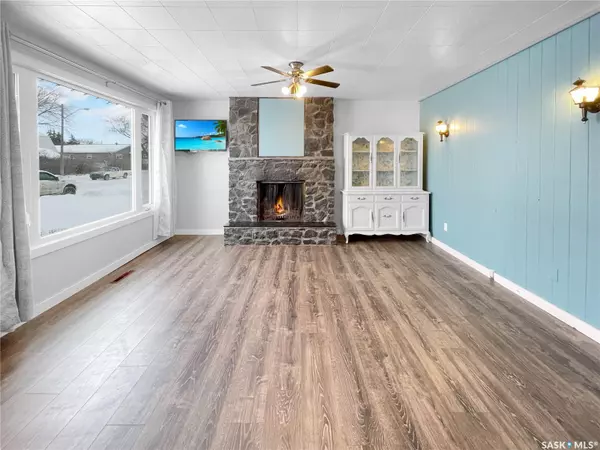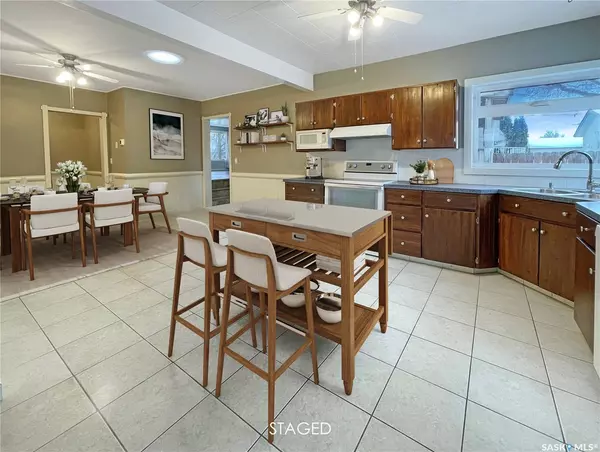5 Beds
2 Baths
1,468 SqFt
5 Beds
2 Baths
1,468 SqFt
Key Details
Property Type Single Family Home
Sub Type Detached
Listing Status Active
Purchase Type For Sale
Square Footage 1,468 sqft
Price per Sqft $177
MLS Listing ID SK993641
Style Bungalow
Bedrooms 5
Originating Board Saskatchewan
Year Built 1920
Annual Tax Amount $2,747
Tax Year 2024
Lot Size 7,245 Sqft
Acres 0.16632232
Property Sub-Type Detached
Property Description
The versatile den at the rear of the home serves multiple functions, whether as a playroom, office, or additional bedroom, and opens directly to a covered sunroom. The eat-in kitchen stands as the centrepiece for entertaining, offering ample space for a large dining table, extensive counter surfaces, and plentiful cabinetry.
This residence includes four bedrooms on the upper level, with the master suite boasting a four-piece en-suite bathroom. A second bathroom, convenient main floor laundry and attached garage round out the first level. The basement features an additional bedroom, a family room, and abundant storage options.
Notable updates include a brand-new roof (2021), all-new exterior paint (2023), and many updated windows. The property also features a water softener (2022), reverse osmosis system under the sink (2022), and an updated 200-amp electrical panel with buried service. Connectivity is a breeze with fibre optics and hardwired internet throughout the home. Enjoy the comfort of a new central air system (2024) and updated kitchen outlets to accommodate all of your appliances.Set on a generously sized, fully fenced yard that spans 3 city lots, this home includes four gates, including an RV gate, a mature, shady yard with a play structure, and a 12x10 storage shed. Nestled in a quiet, secluded area in the southeast corner of the city, you can relish privacy while remaining within walking distance to parks, grocery stores, a golf course, tennis courts, scenic walking paths, and the river. Call today to book your viewing!
Location
Province SK
Community South East Sc
Rooms
Basement Full Basement, Partially Finished
Kitchen 1
Interior
Interior Features Air Conditioner (Central), Play Structures, Sump Pump, T.V. Mounts, Underground Sprinkler
Hot Water Gas
Heating Forced Air, Natural Gas
Cooling Forced Air, Natural Gas
Fireplaces Number 2
Fireplaces Type Wood
Appliance Fridge, Stove, Washer, Dryer, Dishwasher Built In, Garage Door Opnr/Control(S), Microwave, Shed(s), Reverse Osmosis System, Window Treatment
Exterior
Exterior Feature Wood Siding
Parking Features 1 Car Attached, RV Parking
Garage Spaces 3.0
Roof Type Asphalt Shingles
Total Parking Spaces 3
Building
Lot Description Rectangular
Building Description Wood Frame, House
Structure Type Wood Frame
Others
Ownership Freehold


