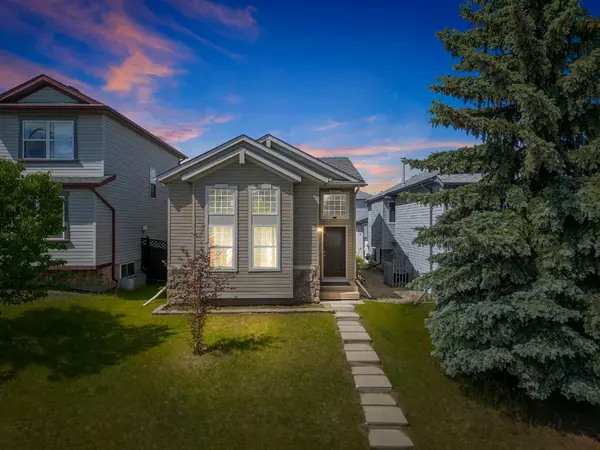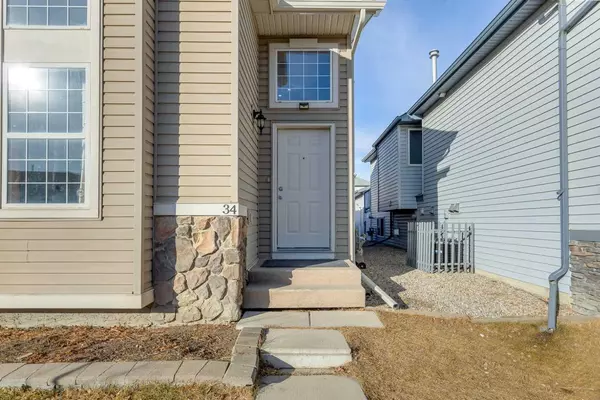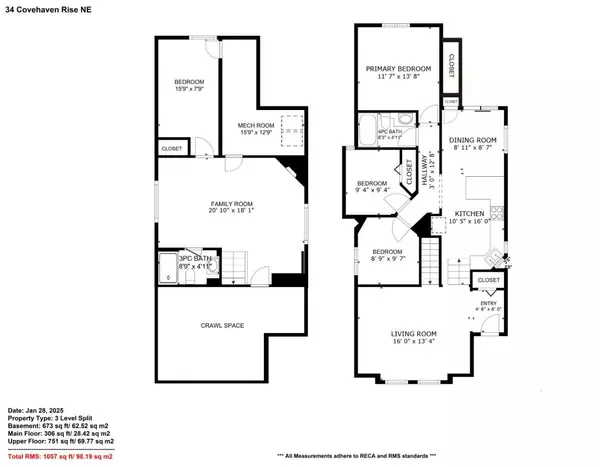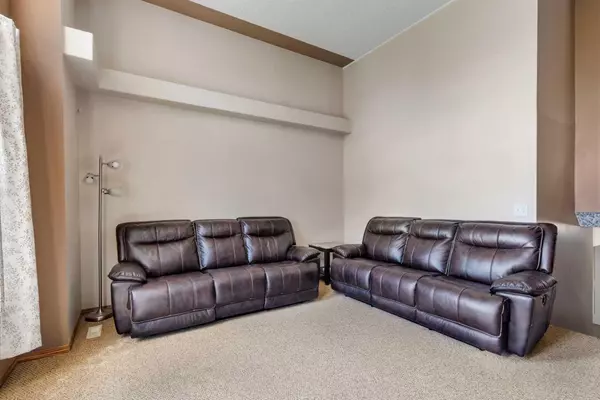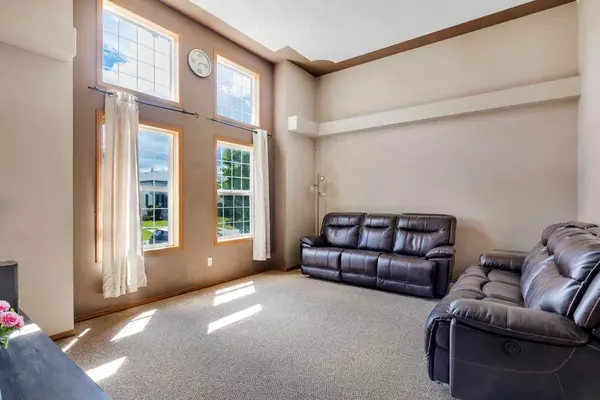4 Beds
2 Baths
1,057 SqFt
4 Beds
2 Baths
1,057 SqFt
Key Details
Property Type Single Family Home
Sub Type Detached
Listing Status Active
Purchase Type For Sale
Square Footage 1,057 sqft
Price per Sqft $510
Subdivision Coventry Hills
MLS® Listing ID A2191000
Style Bi-Level
Bedrooms 4
Full Baths 2
Originating Board Calgary
Year Built 2003
Annual Tax Amount $2,831
Tax Year 2024
Lot Size 3,186 Sqft
Acres 0.07
Property Description
The main level features a bright and open living room with soaring ceilings and large windows that flood the space with natural light, creating a warm and inviting atmosphere.
On the upper level, the modern kitchen is equipped with brand-new LG stainless steel appliances, ample counter space, and plenty of cabinetry, making it perfect for cooking and entertaining. Adjacent to the kitchen, the dining area provides a great space for family meals and gatherings, with a sliding door that leads to a two-tiered deck—ideal for outdoor dining. The primary bedroom is generous in size and includes a spacious closet. Two additional bedrooms offer comfortable spaces, perfect for children, guests, or a home office. A full four-piece bathroom with a tub/shower combo completes this level, providing convenience for the entire family. The lower level boasts a spacious family room with a cozy fireplace, a renovated 3-piece bathroom, and a beautifully updated bedroom—making it the perfect space to relax or entertain guests. The laundry room includes a washer, dryer, and extra storage space." The exterior of the home is just as impressive, with a fully fenced backyard offering ample space for gardening, play, or simply unwinding. The two-tiered deck provides the perfect setting for outdoor gatherings, while mature trees and shrubs enhance the beautifully landscaped front and back yards.
Additional features include a brand-new roof installed in September 2024 and recently upgraded LG stainless steel appliances. This home is situated in a prime location within walking distance to parks, shopping centers, and public transit. It is also close to three schools: Coventry Hills School (K-5), Nose Creek School (6-9), and North Trail High School (10-12). With easy access to major roadways, commuting is a breeze.
Location
Province AB
County Calgary
Area Cal Zone N
Zoning R-G
Direction SE
Rooms
Basement Finished, Full
Interior
Interior Features High Ceilings, Kitchen Island, Laminate Counters, No Animal Home, No Smoking Home, Open Floorplan, See Remarks, Storage
Heating Fireplace(s), Forced Air, Natural Gas
Cooling None
Flooring Carpet, Laminate
Fireplaces Number 1
Fireplaces Type Basement, Gas
Inclusions None
Appliance Dishwasher, Dryer, Electric Stove, Microwave, Range Hood, Refrigerator, Washer, Window Coverings
Laundry In Basement
Exterior
Parking Features Off Street, Parking Pad
Garage Description Off Street, Parking Pad
Fence Fenced
Community Features Park, Playground, Schools Nearby, Shopping Nearby, Sidewalks, Street Lights
Roof Type Asphalt Shingle
Porch Deck
Lot Frontage 30.0
Total Parking Spaces 2
Building
Lot Description Back Lane, Back Yard, Rectangular Lot, Treed
Foundation Poured Concrete
Architectural Style Bi-Level
Level or Stories Bi-Level
Structure Type Concrete,Vinyl Siding,Wood Frame
Others
Restrictions None Known
Tax ID 95415064
Ownership Private



