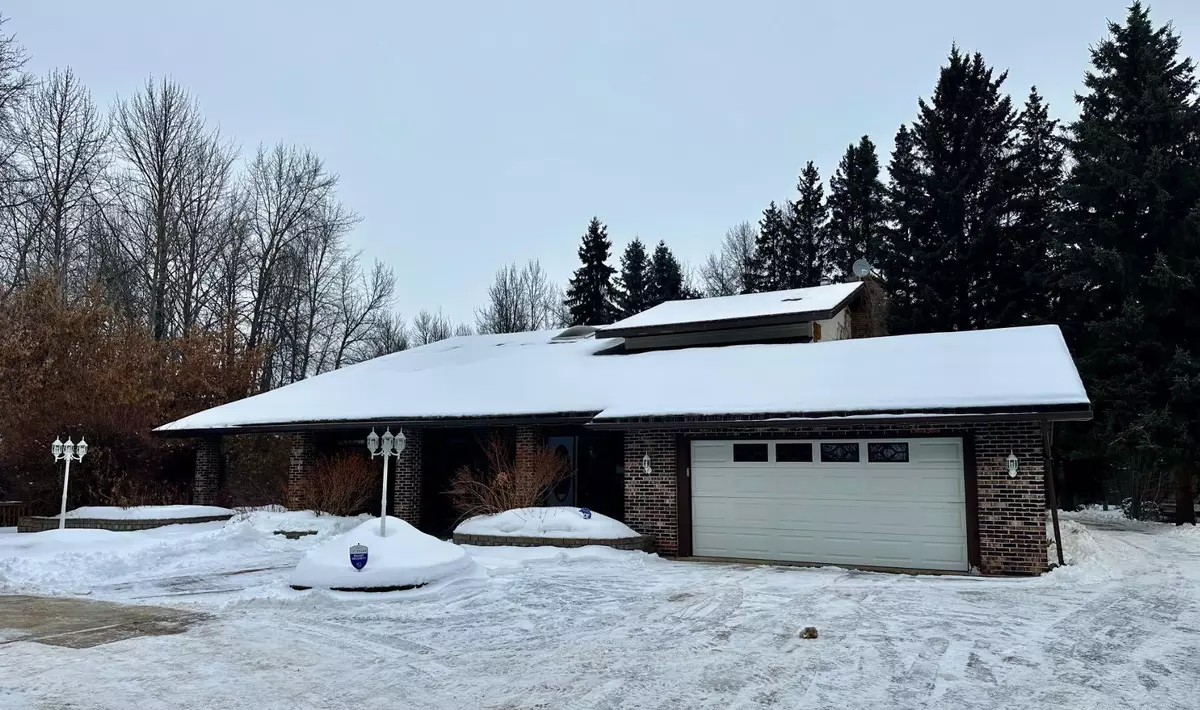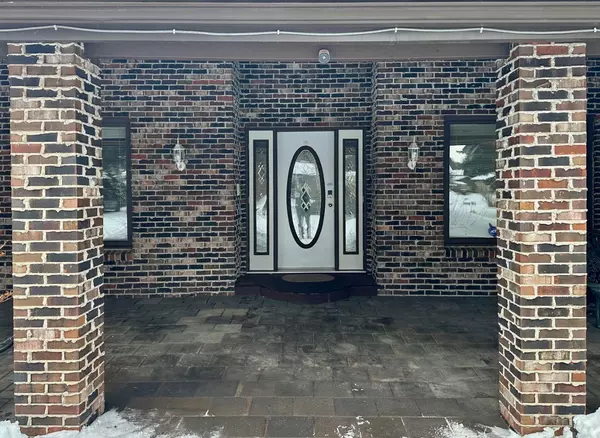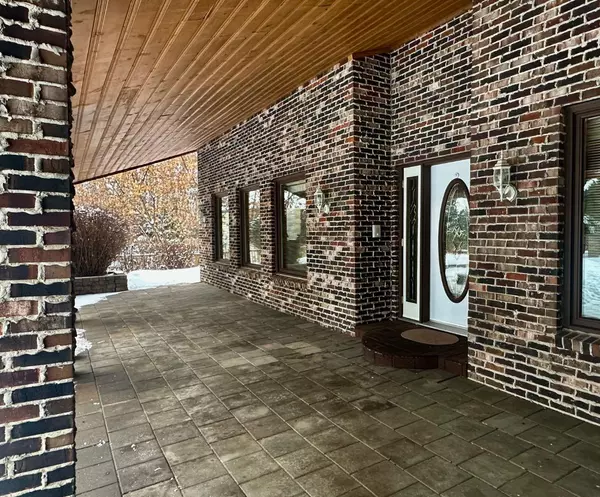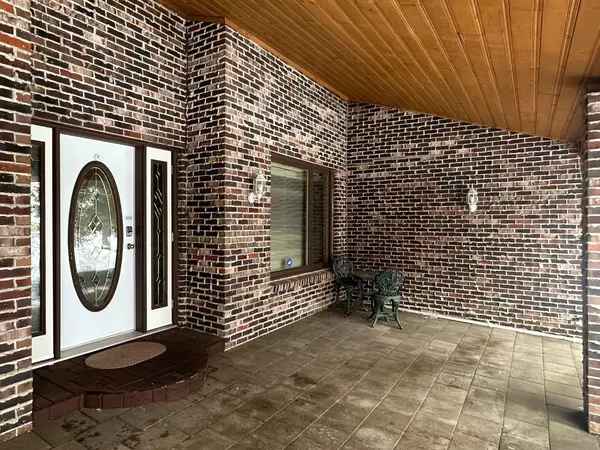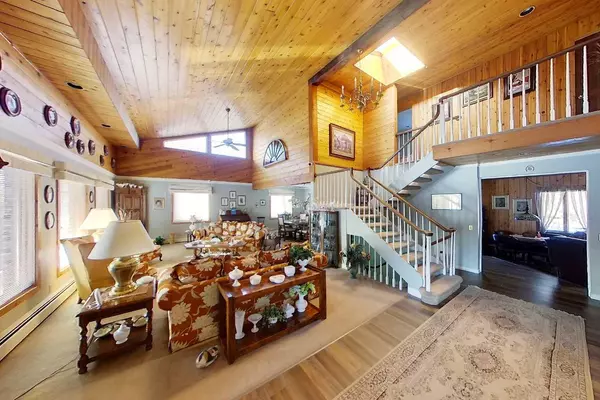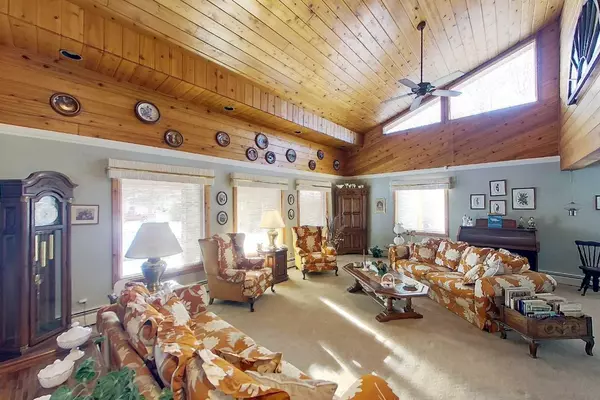4 Beds
4 Baths
3,030 SqFt
4 Beds
4 Baths
3,030 SqFt
Key Details
Property Type Single Family Home
Sub Type Detached
Listing Status Active
Purchase Type For Sale
Square Footage 3,030 sqft
Price per Sqft $197
MLS® Listing ID A2187082
Style Bungalow
Bedrooms 4
Full Baths 3
Half Baths 1
Originating Board Alberta West Realtors Association
Year Built 1978
Annual Tax Amount $7,418
Tax Year 2024
Lot Size 0.539 Acres
Acres 0.54
Property Description
Location
Province AB
County Lesser Slave River No. 124, M.d. Of
Zoning R1
Direction E
Rooms
Other Rooms 1
Basement Finished, Full
Interior
Interior Features Central Vacuum, Chandelier, Closet Organizers, Double Vanity, High Ceilings, Jetted Tub, Natural Woodwork, Sauna, Vaulted Ceiling(s), Walk-In Closet(s), Wired for Sound, Wood Windows
Heating Boiler, Natural Gas
Cooling None
Flooring Carpet, Tile, Vinyl Plank
Fireplaces Number 3
Fireplaces Type Basement, Bedroom, Brass, Brick Facing, Living Room, Raised Hearth, Wood Burning
Inclusions Negotiable
Appliance Built-In Oven, Dishwasher, Freezer, Garburator, Induction Cooktop, Microwave, Microwave Hood Fan, Refrigerator, Trash Compactor, Washer/Dryer
Laundry Main Level
Exterior
Parking Features Double Garage Attached, Heated Garage, Multiple Driveways, Oversized, Parking Pad, Paved
Garage Spaces 2.0
Garage Description Double Garage Attached, Heated Garage, Multiple Driveways, Oversized, Parking Pad, Paved
Fence None
Community Features Other
Roof Type Shingle
Porch Covered, Deck, Wrap Around
Lot Frontage 94.16
Total Parking Spaces 10
Building
Lot Description Back Yard, Backs on to Park/Green Space, Fruit Trees/Shrub(s), Front Yard, Garden, No Neighbours Behind, Landscaped
Foundation Poured Concrete
Architectural Style Bungalow
Level or Stories One and One Half
Structure Type Brick,Cedar,Wood Frame
Others
Restrictions None Known
Tax ID 94259248
Ownership Private
Virtual Tour https://unbranded.youriguide.com/508_10_street_slave_lake_ab/


