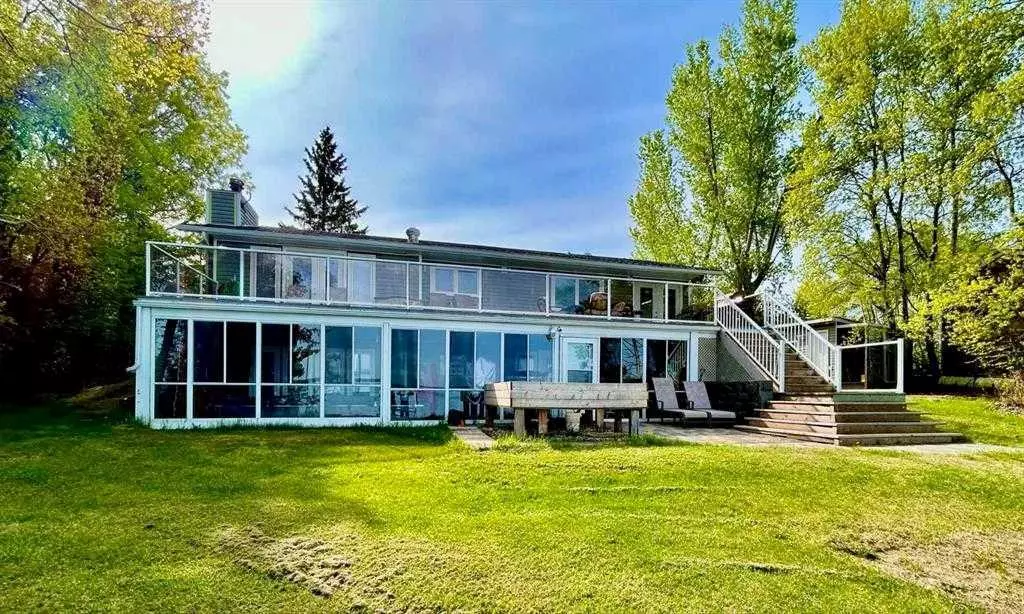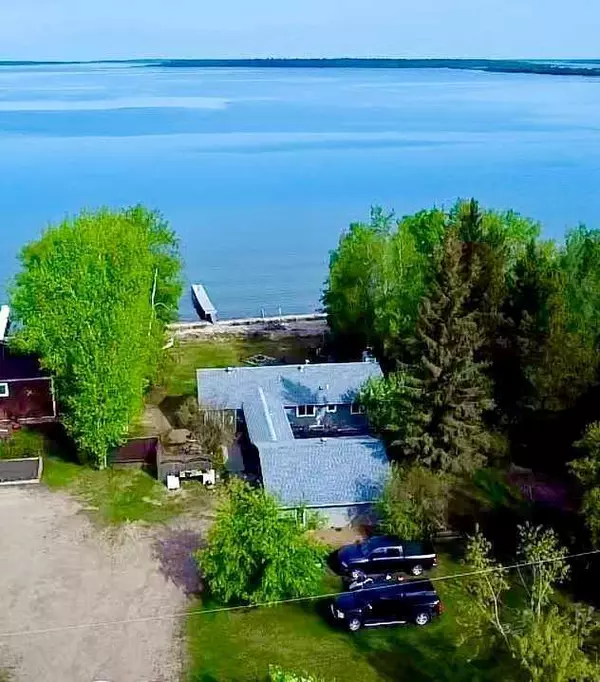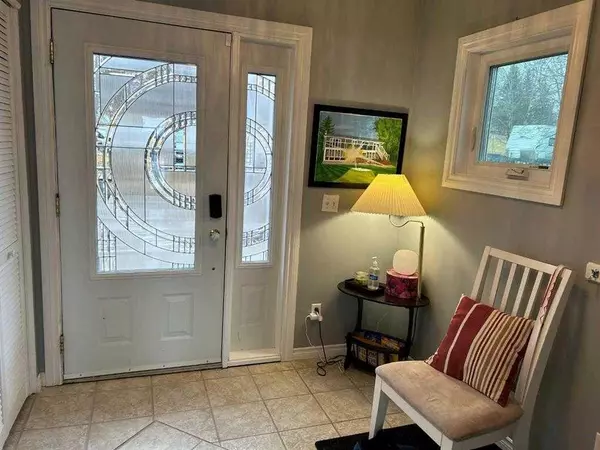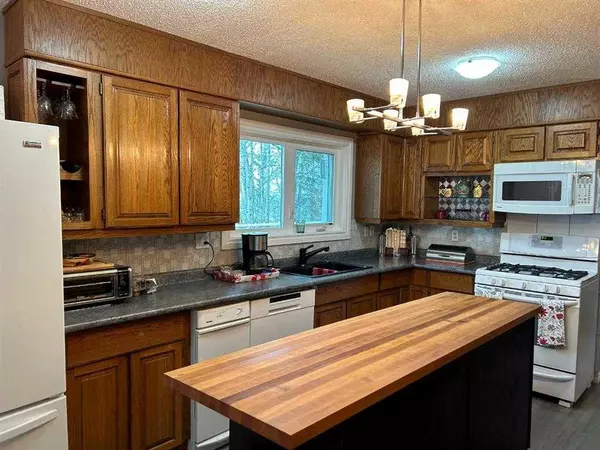3 Beds
3 Baths
2,394 SqFt
3 Beds
3 Baths
2,394 SqFt
Key Details
Property Type Single Family Home
Sub Type Detached
Listing Status Active
Purchase Type For Sale
Square Footage 2,394 sqft
Price per Sqft $262
Subdivision Lac La Biche
MLS® Listing ID A2187829
Style Bungalow
Bedrooms 3
Full Baths 3
Originating Board Fort McMurray
Year Built 1981
Annual Tax Amount $2,889
Tax Year 2024
Lot Size 0.460 Acres
Acres 0.46
Property Description
Location
Province AB
County Lac La Biche County
Zoning Country Residential
Direction NE
Rooms
Other Rooms 1
Basement Finished, Full
Interior
Interior Features Ceiling Fan(s), Central Vacuum, French Door, Kitchen Island, Open Floorplan, Pantry, See Remarks
Heating Forced Air, Natural Gas
Cooling None
Flooring Laminate, Linoleum, Tile
Fireplaces Number 1
Fireplaces Type Basement, Brick Facing, Wood Burning
Inclusions Swim Spa, Downstairs Appliances, Dock, Boat Lift, (Riding Lawn Mower--Negotiable)
Appliance Dishwasher, Gas Stove, Refrigerator, Washer/Dryer
Laundry In Basement
Exterior
Parking Features Additional Parking, Double Garage Attached, Driveway, Garage Faces Side, Off Street
Garage Spaces 2.0
Garage Description Additional Parking, Double Garage Attached, Driveway, Garage Faces Side, Off Street
Fence None
Community Features Airport/Runway, Fishing, Golf, Lake, Park, Playground, Schools Nearby, Shopping Nearby, Walking/Bike Paths
Waterfront Description Beach Access,Beach Front,Lake Access,Lake Front,Lake Privileges,Waterfront
Roof Type Asphalt Shingle
Porch Enclosed
Exposure NE
Total Parking Spaces 10
Building
Lot Description Back Yard, Beach, Cleared, Environmental Reserve, Few Trees, Lake, Front Yard, Lawn, Low Maintenance Landscape, Gentle Sloping, Private, Views, Waterfront
Building Description Concrete,Vinyl Siding,Wood Frame, Shed 8' x 12
Foundation Poured Concrete
Architectural Style Bungalow
Level or Stories One
Structure Type Concrete,Vinyl Siding,Wood Frame
Others
Restrictions None Known
Tax ID 56751565
Ownership Private







