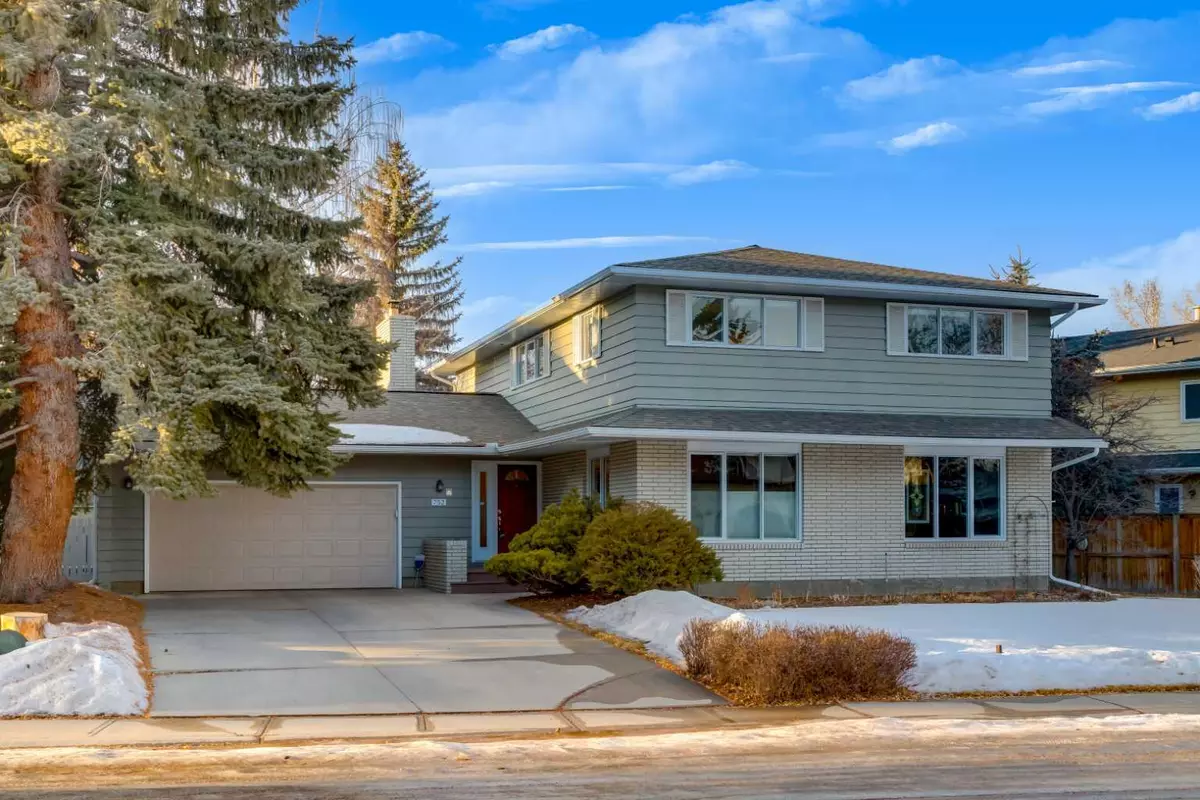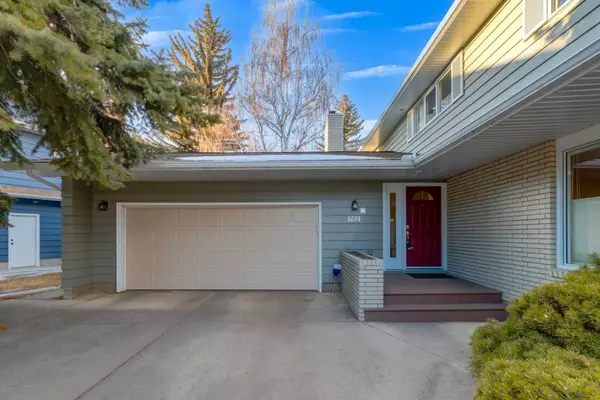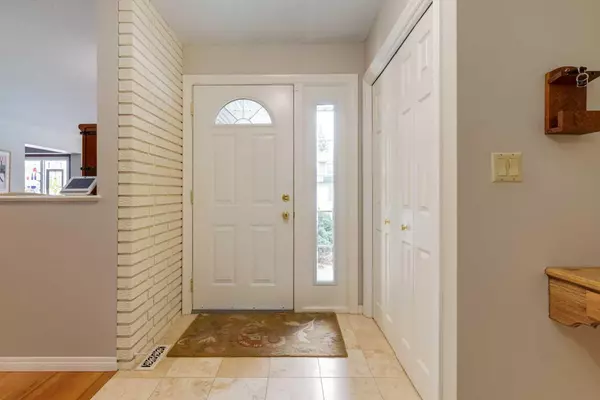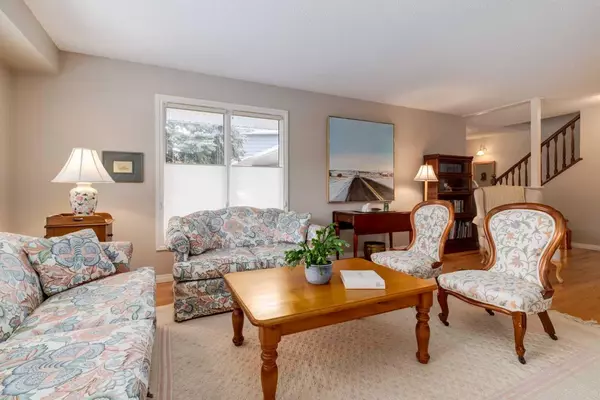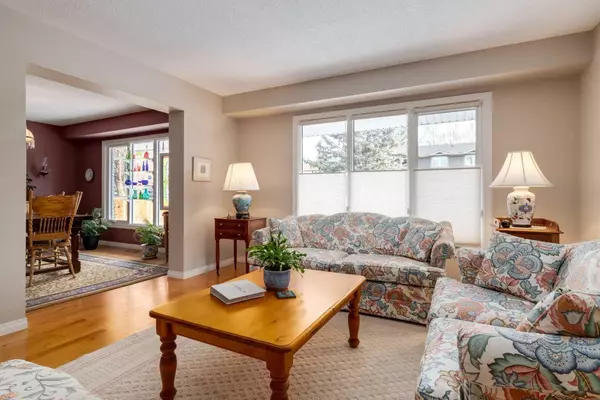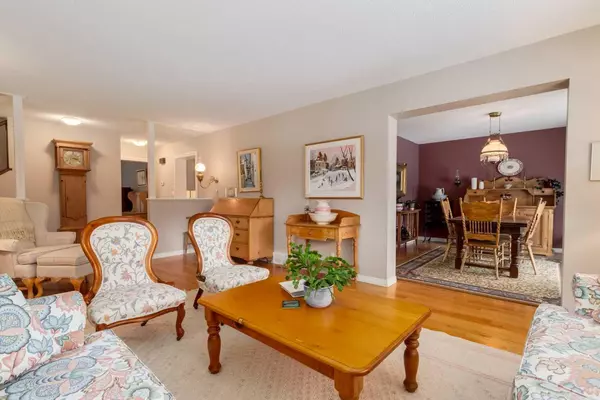5 Beds
3 Baths
2,655 SqFt
5 Beds
3 Baths
2,655 SqFt
Key Details
Property Type Single Family Home
Sub Type Detached
Listing Status Active
Purchase Type For Sale
Square Footage 2,655 sqft
Price per Sqft $480
Subdivision Willow Park
MLS® Listing ID A2191714
Style 2 Storey
Bedrooms 5
Full Baths 2
Half Baths 1
Originating Board Calgary
Year Built 1972
Annual Tax Amount $7,459
Tax Year 2024
Lot Size 8,148 Sqft
Acres 0.19
Property Description
Location
Province AB
County Calgary
Area Cal Zone S
Zoning R-CG
Direction SE
Rooms
Other Rooms 1
Basement Finished, Full
Interior
Interior Features Built-in Features, Closet Organizers, Double Vanity, Quartz Counters, Storage, Walk-In Closet(s)
Heating Forced Air, Natural Gas
Cooling None
Flooring Carpet, Hardwood, Tile, Vinyl
Fireplaces Number 1
Fireplaces Type Wood Burning
Inclusions central vac system, storage shed
Appliance Dishwasher, Dryer, Electric Stove, Garage Control(s), Range Hood, Refrigerator, Washer, Water Softener, Window Coverings
Laundry In Basement
Exterior
Parking Features Double Garage Attached, Driveway, Front Drive, Garage Door Opener, Garage Faces Front, Heated Garage
Garage Spaces 2.0
Garage Description Double Garage Attached, Driveway, Front Drive, Garage Door Opener, Garage Faces Front, Heated Garage
Fence Fenced
Community Features Park, Playground, Pool, Schools Nearby, Shopping Nearby
Roof Type Asphalt Shingle
Porch Patio
Lot Frontage 91.93
Total Parking Spaces 4
Building
Lot Description Back Lane, Back Yard, Landscaped, Rectangular Lot, Treed
Foundation Poured Concrete
Architectural Style 2 Storey
Level or Stories Two
Structure Type Brick,Wood Frame,Wood Siding
Others
Restrictions None Known
Tax ID 95072827
Ownership Private
Virtual Tour https://unbranded.youriguide.com/752_willard_rd_se_calgary_ab/


