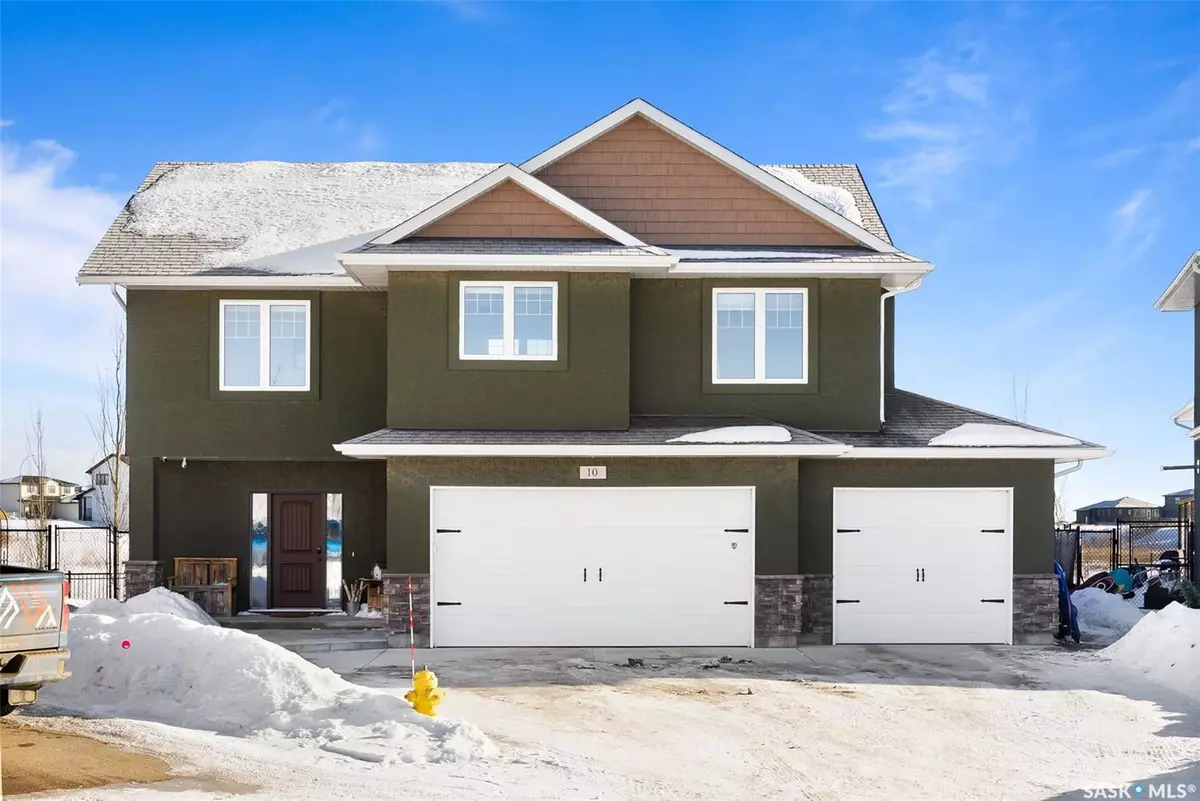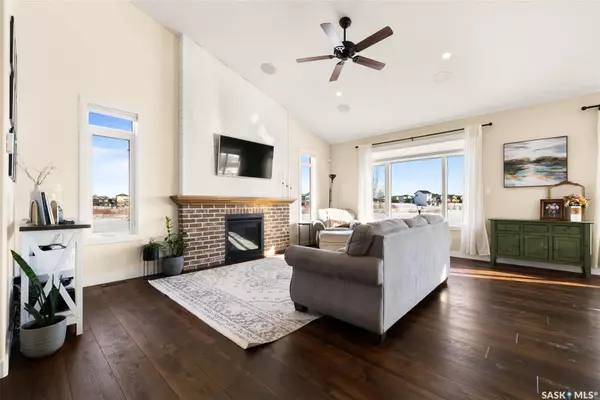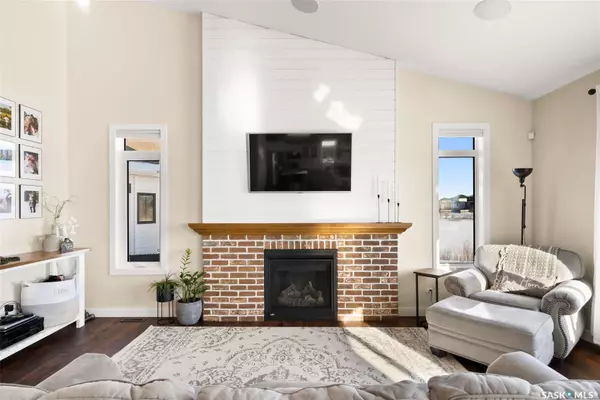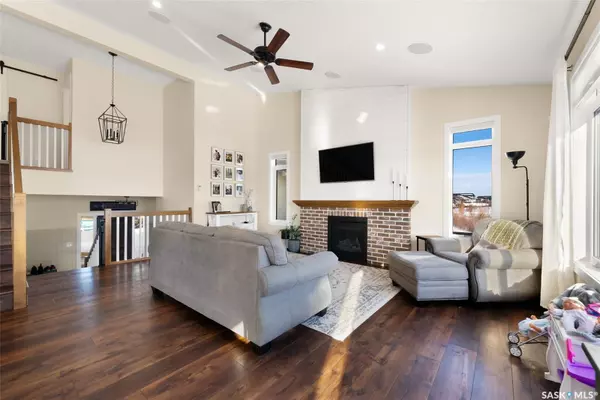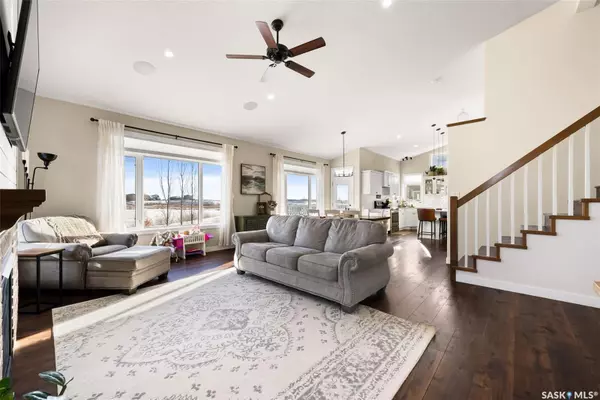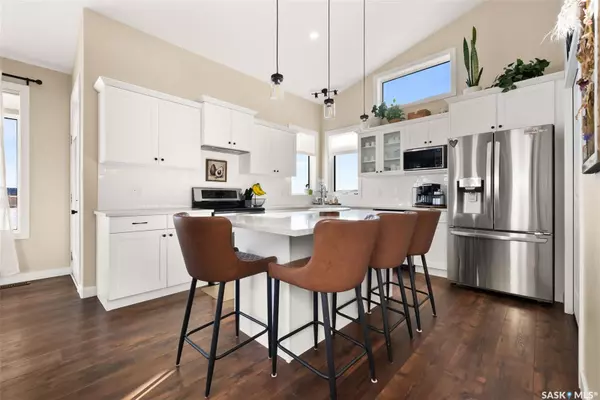4 Beds
4 Baths
1,780 SqFt
4 Beds
4 Baths
1,780 SqFt
Key Details
Property Type Single Family Home
Sub Type Detached
Listing Status Pending
Purchase Type For Sale
Square Footage 1,780 sqft
Price per Sqft $421
MLS Listing ID SK994045
Style 2 Storey
Bedrooms 4
Originating Board Saskatchewan
Year Built 2019
Annual Tax Amount $4,941
Tax Year 2024
Lot Size 8,712 Sqft
Acres 0.2
Property Description
The bright, open-concept main floor features vaulted ceilings, a cozy natural gas fireplace, and a spacious dining area. The dream eat-in kitchen is a chef's delight with quartz countertops, a massive pantry, and soft-close cabinetry. A mudroom off the foyer offers practical organization.
Upstairs, the luxurious master retreat includes a large walk-in closet and spa-like 5-piece ensuite with a tiled shower and soaker tub. Two additional bedrooms, a 4-piece bathroom, and a convenient laundry area complete the level. The secret storage area off the second bedroom adds a fun and functional touch.
The fully finished basement offers a bright family room, an extra bedroom, and a full bathroom, making it ideal for guests or extra living space. The heated triple-attached garage, with built-in storage, a drive-through door, and a 220V plug, is perfect for hobbyists or EV owners.
Sitting on an expansive pie-shaped lot, the backyard is a private oasis with a fenced yard, underground sprinklers, a deck, patio, fire pit area, garden space, and storage shed.
Upgrades include: soundproofed interior walls, a built-in sound system, and premium finishes throughout. Don't miss this one-of-a-kind property—book your showing today!
Location
Province SK
Rooms
Basement Full Basement, Fully Finished
Kitchen 1
Interior
Interior Features 220 Volt Plug, Air Conditioner (Central), Air Exchanger, Alarm Sys Owned, Central Vac (R.I.), Natural Gas Bbq Hookup, On Demand Water Heater, Sound System Built In, Sump Pump, Underground Sprinkler
Hot Water Gas
Heating Forced Air, Natural Gas
Cooling Forced Air, Natural Gas
Fireplaces Number 1
Fireplaces Type Gas
Appliance Fridge, Stove, Washer, Dryer, Dishwasher Built In, Garage Door Opnr/Control(S), Hood Fan, Microwave, Shed(s), Window Treatment
Exterior
Exterior Feature Stucco
Parking Features 3 Car Attached
Garage Spaces 5.0
Roof Type Asphalt Shingles
Total Parking Spaces 5
Building
Lot Description Backs on to Park/Green Space, Backs on to Field/Open Space, Waterfront, Cul-De-Sac, Fronts on to Park/Green Space
Building Description Wood Frame, House
Structure Type Wood Frame
Others
Ownership Freehold
Virtual Tour https://youtube.com/shorts/8iJ3skDpTWo?feature=share


