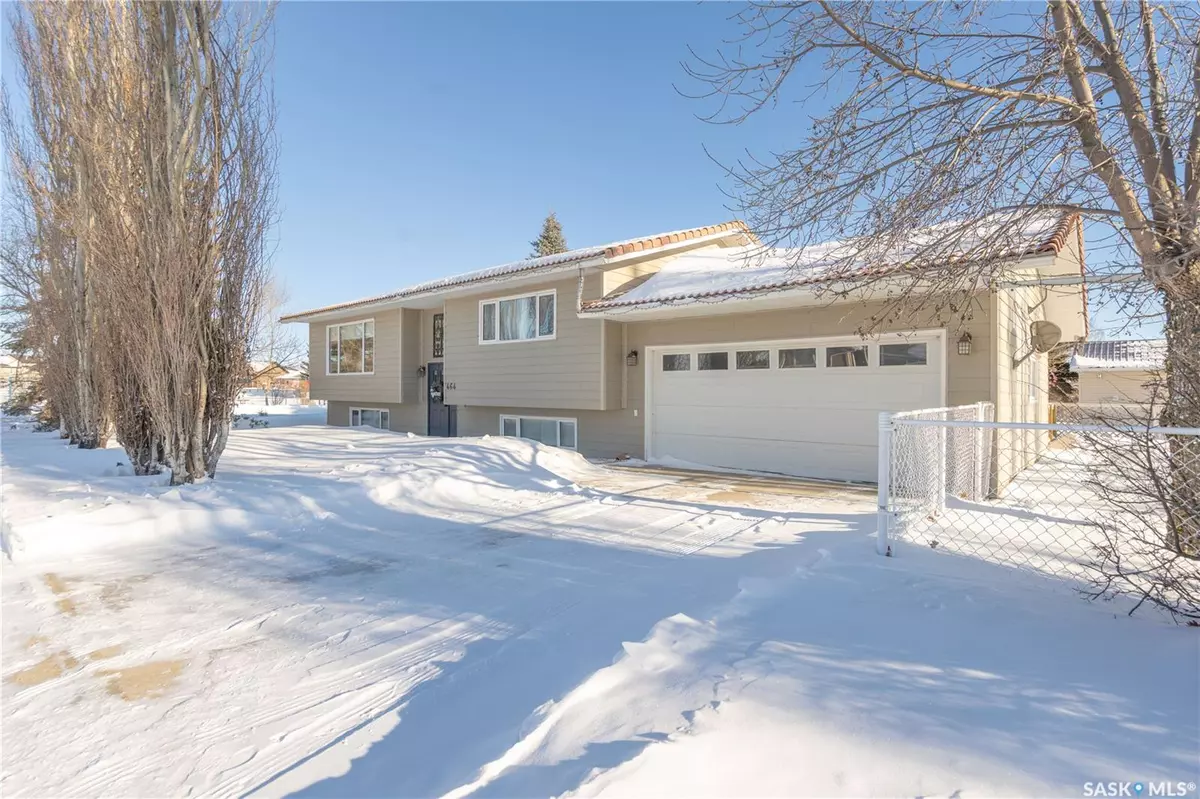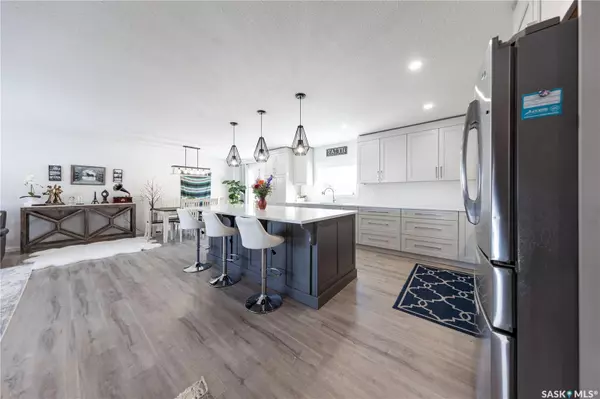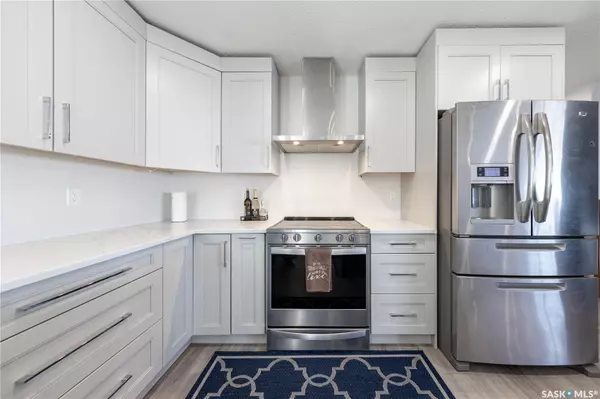4 Beds
2 Baths
1,218 SqFt
4 Beds
2 Baths
1,218 SqFt
Key Details
Property Type Single Family Home
Sub Type Detached
Listing Status Active
Purchase Type For Sale
Square Footage 1,218 sqft
Price per Sqft $298
MLS Listing ID SK994136
Style Bi-Level
Bedrooms 4
Originating Board Saskatchewan
Year Built 1980
Annual Tax Amount $2,922
Tax Year 2024
Lot Size 8,400 Sqft
Acres 0.19283746
Property Description
Nestled on a corner lot across from a public playground and just a short jaunt from St. Peter's School and church, this exquisitely updated 4-bedroom, 2-bathroom bi-level home offers 1,218 sq. ft. of modern luxury and everyday comfort. From the moment you step into the spacious foyer, you'll be greeted by a feature wall with pendant lighting, setting the tone for the stylish and inviting spaces ahead. The main floor boasts new flooring and updated lighting fixtures, enhancing the open-concept kitchen, which features two-tone soft-close cabinetry, quartz countertops, and high-end stainless steel appliances, including a WiFi-connected Whirlpool smart stove with air fryer and a Samsung dishwasher. The dining area seamlessly connects to a brand-new deck and fencing added in 2022, perfect for outdoor gatherings, while the cozy living room is anchored by a built-in electric fireplace set against a striking feature wall, adding warmth and charm.
Built with durability and convenience in mind, this home features Hardy board siding and Terracotta roofing tiles (7-10 years old), which offer excellent energy efficiency by helping regulate indoor temperatures year-round. Additional features include pressure-treated fencing (2022), central air conditioning, central vacuum, an updated furnace, a gas water heater, underground sprinklers, and a water treatment system. With its prime location, high-end upgrades, and move-in-ready appeal, this home is a rare find. Don't miss your chance to make it yours—schedule your showing today!
Location
Province SK
Rooms
Basement Fully Finished
Kitchen 1
Interior
Interior Features Air Conditioner (Central), Sump Pump
Hot Water Gas
Heating Forced Air, Natural Gas
Cooling Forced Air, Natural Gas
Fireplaces Number 1
Fireplaces Type Electric
Appliance Fridge, Stove, Washer, Dryer, Dishwasher Built In, Hood Fan, Shed(s)
Exterior
Exterior Feature Composite Siding
Parking Features Garage/Laneway Suite, RV Garage, No Garage, Carport, Covered, Parking Pad
Garage Spaces 4.0
Roof Type Other
Total Parking Spaces 4
Building
Building Description Wood Frame, House
Structure Type Wood Frame
Others
Ownership Freehold
Virtual Tour https://unbranded.youriguide.com/464_5th_ave_west_unity/







