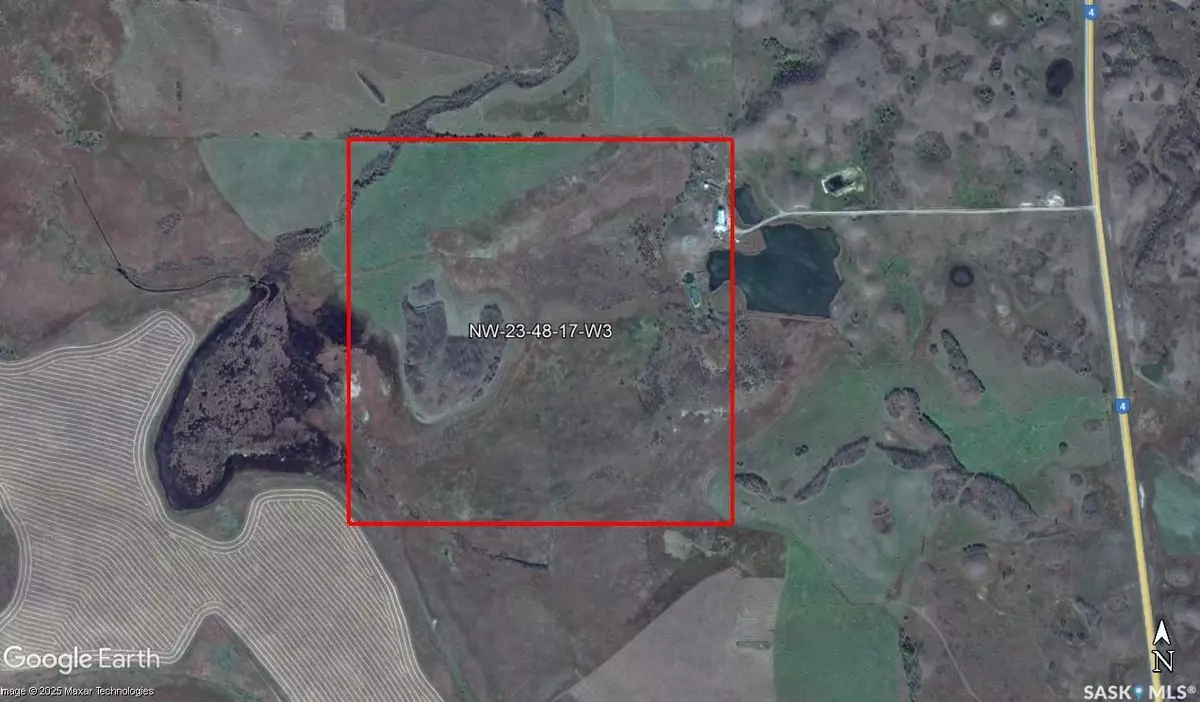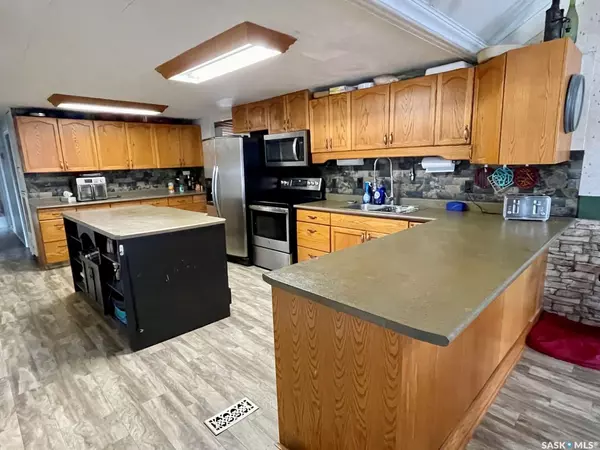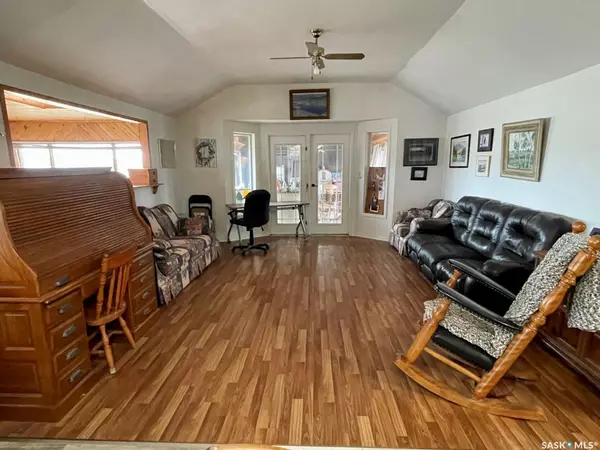REQUEST A TOUR If you would like to see this home without being there in person, select the "Virtual Tour" option and your agent will contact you to discuss available opportunities.
In-PersonVirtual Tour
$ 439,000
Est. payment | /mo
3 Beds
2 Baths
2,112 SqFt
$ 439,000
Est. payment | /mo
3 Beds
2 Baths
2,112 SqFt
Key Details
Property Type Vacant Land
Sub Type Mixed Use
Listing Status Active
Purchase Type For Sale
Square Footage 2,112 sqft
Price per Sqft $207
MLS Listing ID SK994251
Style Mobile Double Wide
Bedrooms 3
Originating Board Saskatchewan
Year Built 1976
Lot Size 160.260 Acres
Acres 160.26
Property Description
Scenic quarter of rolling pasture and hayland plus large house and shop located approximately 30 minutes north of North Battleford Saskatchewan, northeast of the resort community of Aquadeo.
The farmland is characterized by a class 3 black soil (Oxbow association) with a loam texture. The farmland is a mix of arable hayland and native pasture.
Residence:
- 2,112 sq.ft. home includes significantly renovated double mobile home with 3-bedroom 2-bathroom layout plus living room/hot-tub addition and enclosed porch/summer kitchen.
- West end of the house features the primary bedroom with south and west facing windows, beautifully renovated and spacious 3-piece ensuite, 2 additional bedrooms, 4-piece main bathroom, and a large laundry/storage room.
- East end includes an open concept oak kitchen and large dining area cozy sitting room with wood stove, enclosed porch with a hot tub, and the family room with garden doors to the summer kitchen.
Infrastructure:
- Heat source is propane in-floor hot water and forced air, plus wood stove in the living room.
- Water: 50 foot well with 30” cribbing completed in 1986, 1 hydrant in the yard
- Sewer: Lagoon located northwest of the house.
Yardsite and improvements:
- Raised planter beds and garden area and shrubs watered via pump from a lake south of the yard, fed by 120gpm flowing spring. (flows year-round)
- Garden area inc. purple grapes, red current, red and yellow plums, pear, rhubarb, raspberries, haskap, apple, cherry, and strawberry.
Buildings:
Shop: 40ft x 48ft
-Concrete floor with in-floor heat. New propane boiler installed in 2024.
-12ft high at the sides, 17ft high in the center
-10ft x 10ft overhead door on east side, sliding door on the north end
-Finished area includes 24ft x 24ft processing room, 7ft x 15ft walk-in freezer (3 phase compressor running off single phase via phase converter), office/storage, roughed-in bathroom, and utility room.
2 Chicken houses with wire outdoor enclosures.
The farmland is characterized by a class 3 black soil (Oxbow association) with a loam texture. The farmland is a mix of arable hayland and native pasture.
Residence:
- 2,112 sq.ft. home includes significantly renovated double mobile home with 3-bedroom 2-bathroom layout plus living room/hot-tub addition and enclosed porch/summer kitchen.
- West end of the house features the primary bedroom with south and west facing windows, beautifully renovated and spacious 3-piece ensuite, 2 additional bedrooms, 4-piece main bathroom, and a large laundry/storage room.
- East end includes an open concept oak kitchen and large dining area cozy sitting room with wood stove, enclosed porch with a hot tub, and the family room with garden doors to the summer kitchen.
Infrastructure:
- Heat source is propane in-floor hot water and forced air, plus wood stove in the living room.
- Water: 50 foot well with 30” cribbing completed in 1986, 1 hydrant in the yard
- Sewer: Lagoon located northwest of the house.
Yardsite and improvements:
- Raised planter beds and garden area and shrubs watered via pump from a lake south of the yard, fed by 120gpm flowing spring. (flows year-round)
- Garden area inc. purple grapes, red current, red and yellow plums, pear, rhubarb, raspberries, haskap, apple, cherry, and strawberry.
Buildings:
Shop: 40ft x 48ft
-Concrete floor with in-floor heat. New propane boiler installed in 2024.
-12ft high at the sides, 17ft high in the center
-10ft x 10ft overhead door on east side, sliding door on the north end
-Finished area includes 24ft x 24ft processing room, 7ft x 15ft walk-in freezer (3 phase compressor running off single phase via phase converter), office/storage, roughed-in bathroom, and utility room.
2 Chicken houses with wire outdoor enclosures.
Location
Province SK
Interior
Hot Water Electric
Heating Forced Air, Hot Water, In Floor, Propane
Cooling Forced Air, Hot Water, In Floor, Propane
Fireplaces Number 1
Fireplaces Type Wood
Exterior
Exterior Feature Metal, Vinyl
Parking Features 2 Car Attached
Fence Barbed Wire, Some
Topography Gently Rolling
Building
Building Description Wood Frame, Mobile (owned lot)
Sewer Lagoon
Structure Type Wood Frame
Listed by Hammond Realty







