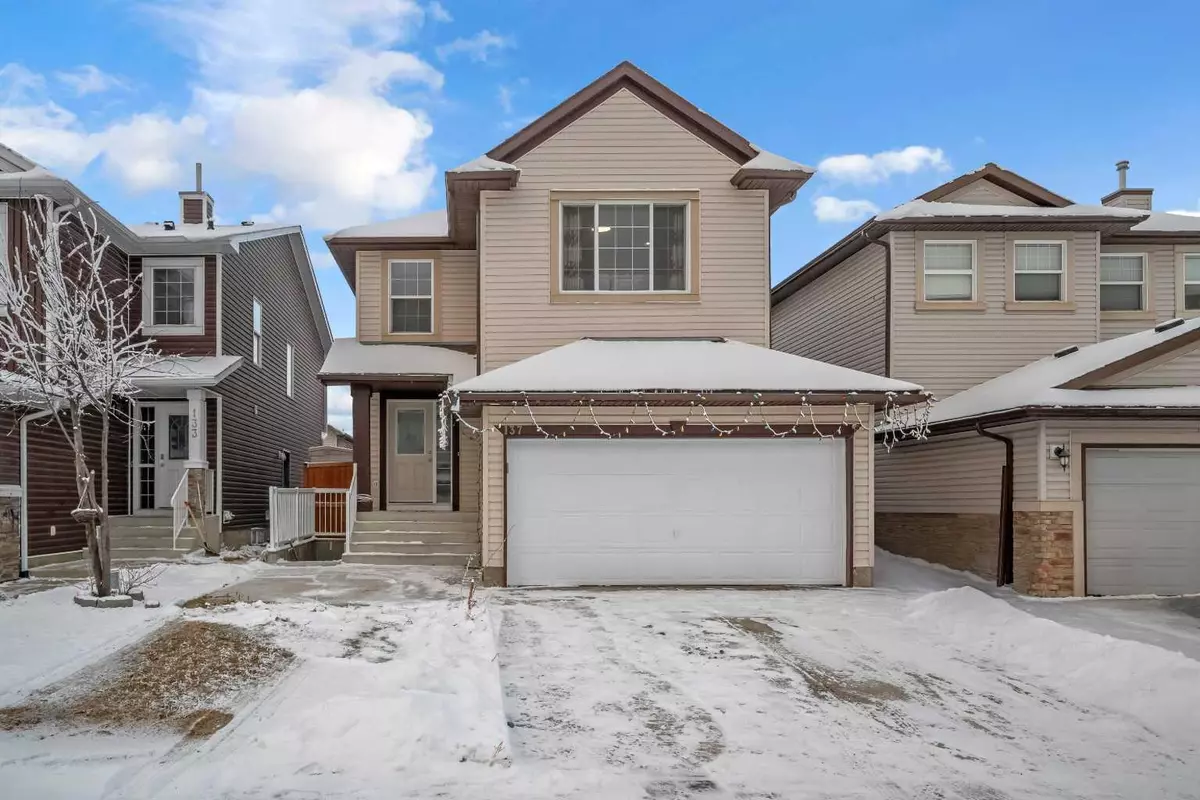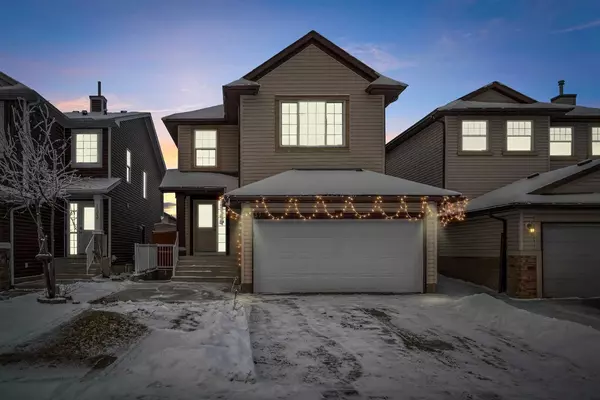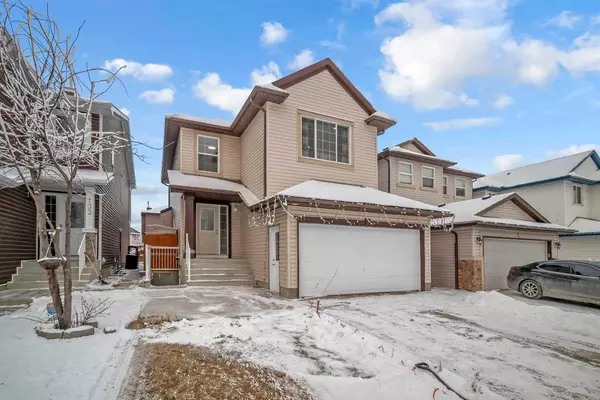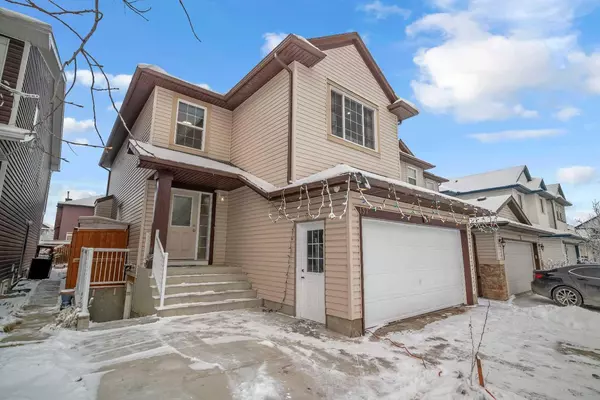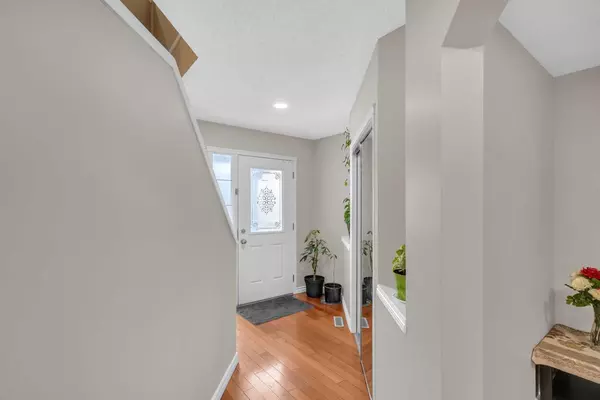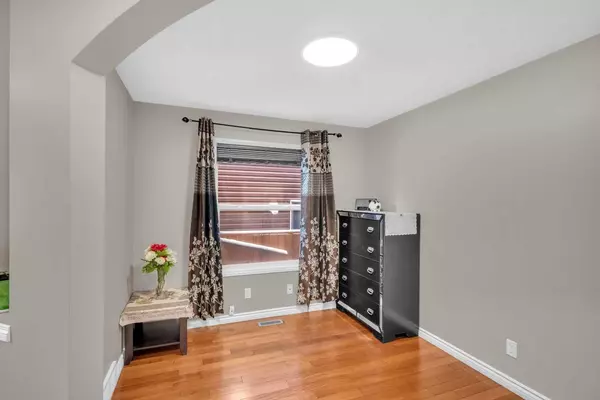5 Beds
4 Baths
1,896 SqFt
5 Beds
4 Baths
1,896 SqFt
Key Details
Property Type Single Family Home
Sub Type Detached
Listing Status Active
Purchase Type For Sale
Square Footage 1,896 sqft
Price per Sqft $395
Subdivision Saddle Ridge
MLS® Listing ID A2192829
Style 2 Storey
Bedrooms 5
Full Baths 3
Half Baths 1
Originating Board Calgary
Year Built 2005
Annual Tax Amount $3,868
Tax Year 2024
Lot Size 3,681 Sqft
Acres 0.08
Property Sub-Type Detached
Property Description
Location
Province AB
County Calgary
Area Cal Zone Ne
Zoning R-G
Direction S
Rooms
Other Rooms 1
Basement Separate/Exterior Entry, Finished, Full, Suite
Interior
Interior Features Separate Entrance
Heating Fireplace(s), Forced Air
Cooling None
Flooring Hardwood
Fireplaces Number 1
Fireplaces Type Gas
Appliance Dishwasher, Dryer, Electric Stove, Refrigerator, Washer
Laundry In Basement, Upper Level
Exterior
Parking Features Double Garage Attached
Garage Spaces 2.0
Garage Description Double Garage Attached
Fence Fenced
Community Features Other, Park, Playground, Schools Nearby
Roof Type Asphalt Shingle
Porch Other
Lot Frontage 33.99
Total Parking Spaces 2
Building
Lot Description Other
Foundation Poured Concrete
Architectural Style 2 Storey
Level or Stories Two
Structure Type Vinyl Siding
Others
Restrictions Easement Registered On Title,Utility Right Of Way
Tax ID 95180507
Ownership Private
Virtual Tour https://unbranded.youriguide.com/137_saddlecrest_green_ne_calgary_ab/


