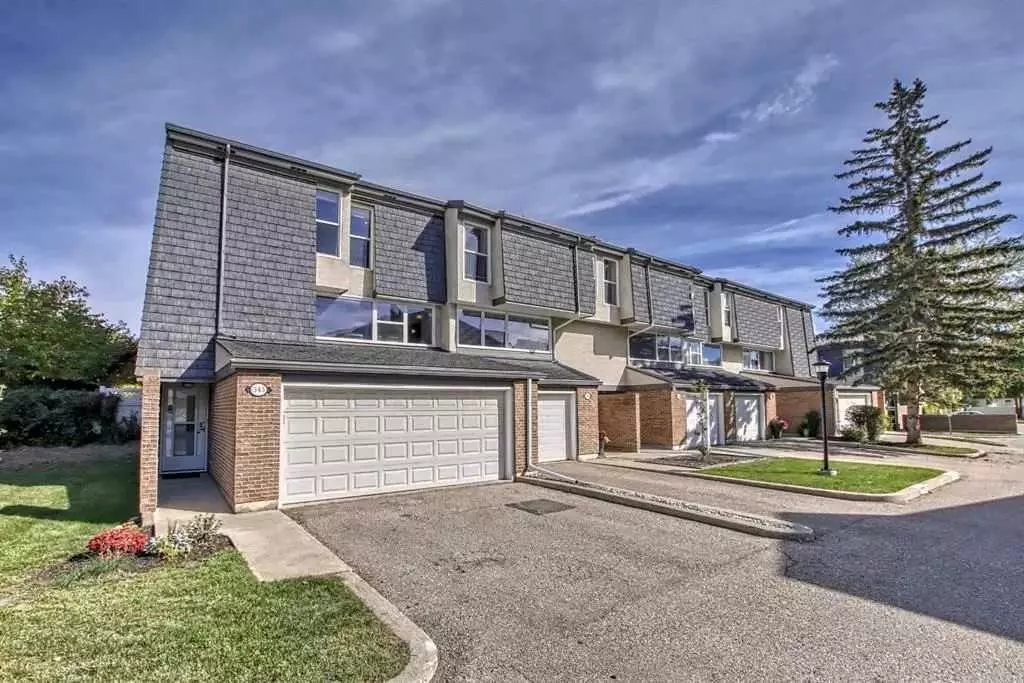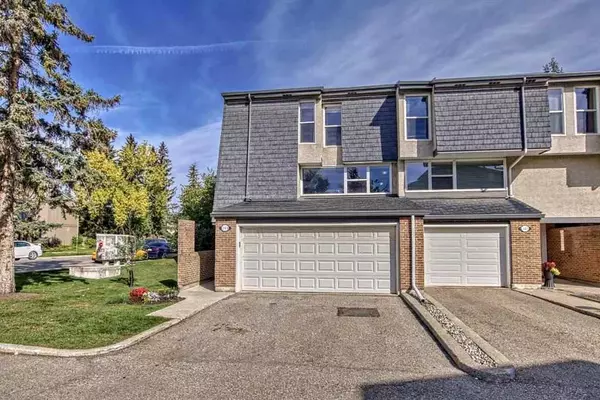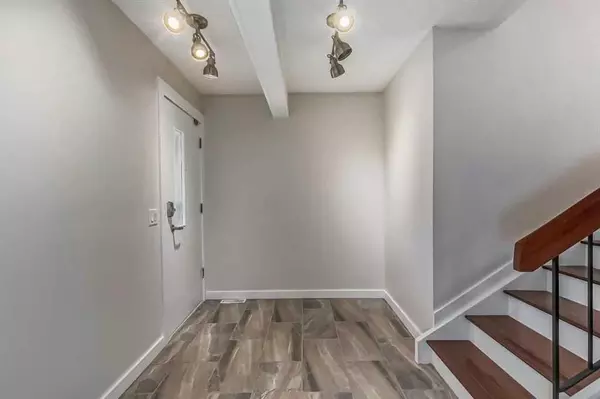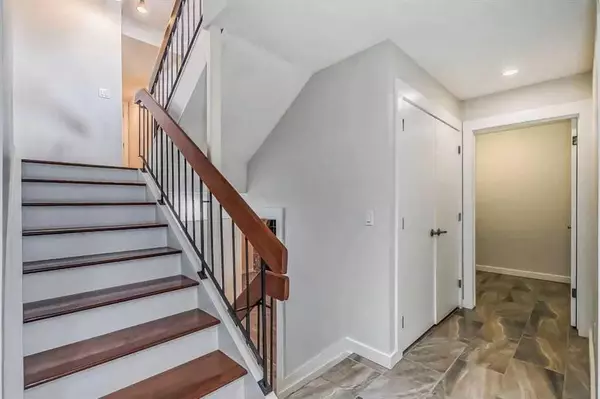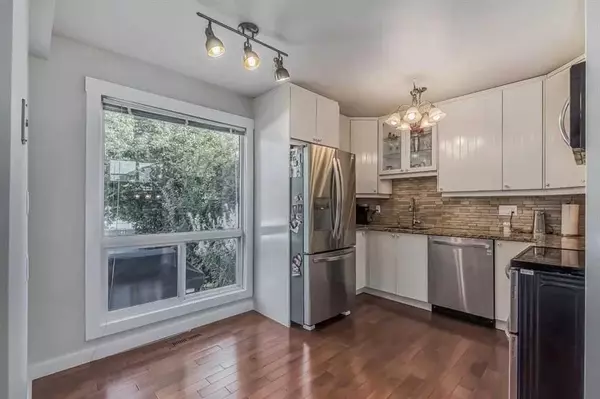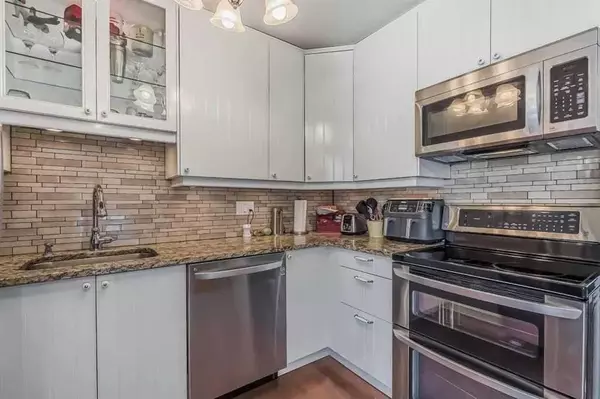3 Beds
3 Baths
1,537 SqFt
3 Beds
3 Baths
1,537 SqFt
Key Details
Property Type Townhouse
Sub Type Row/Townhouse
Listing Status Active
Purchase Type For Sale
Square Footage 1,537 sqft
Price per Sqft $341
Subdivision Braeside
MLS® Listing ID A2192810
Style Side by Side,Split Level
Bedrooms 3
Full Baths 2
Half Baths 1
Condo Fees $635
Originating Board Calgary
Year Built 1972
Annual Tax Amount $2,124
Tax Year 2024
Property Description
Location
Province AB
County Calgary
Area Cal Zone S
Zoning M-CG
Direction S
Rooms
Other Rooms 1
Basement Finished, Full, Walk-Up To Grade
Interior
Interior Features High Ceilings, Storage, Vinyl Windows
Heating Forced Air, Natural Gas
Cooling Central Air
Flooring Hardwood, Tile
Inclusions None
Appliance Dishwasher, Dryer, Humidifier, Microwave Hood Fan, Oven, Washer, Window Coverings
Laundry In Basement
Exterior
Parking Features Double Garage Attached, Drive Through, Driveway, Front Drive, Insulated
Garage Spaces 2.0
Garage Description Double Garage Attached, Drive Through, Driveway, Front Drive, Insulated
Fence Fenced
Community Features Park, Playground, Schools Nearby, Shopping Nearby, Sidewalks, Street Lights
Amenities Available Gazebo, Park, Visitor Parking
Roof Type Asphalt Shingle
Porch Patio
Total Parking Spaces 4
Building
Lot Description Back Yard, Corner Lot, Few Trees, Flag Lot, Landscaped
Foundation Poured Concrete
Architectural Style Side by Side, Split Level
Level or Stories 5 Level Split
Structure Type Brick,Composite Siding,Stucco,Wood Siding
Others
HOA Fee Include Insurance,Maintenance Grounds,Professional Management,Reserve Fund Contributions,Sewer,Snow Removal,Water
Restrictions Board Approval
Ownership Private
Pets Allowed Restrictions, Yes


