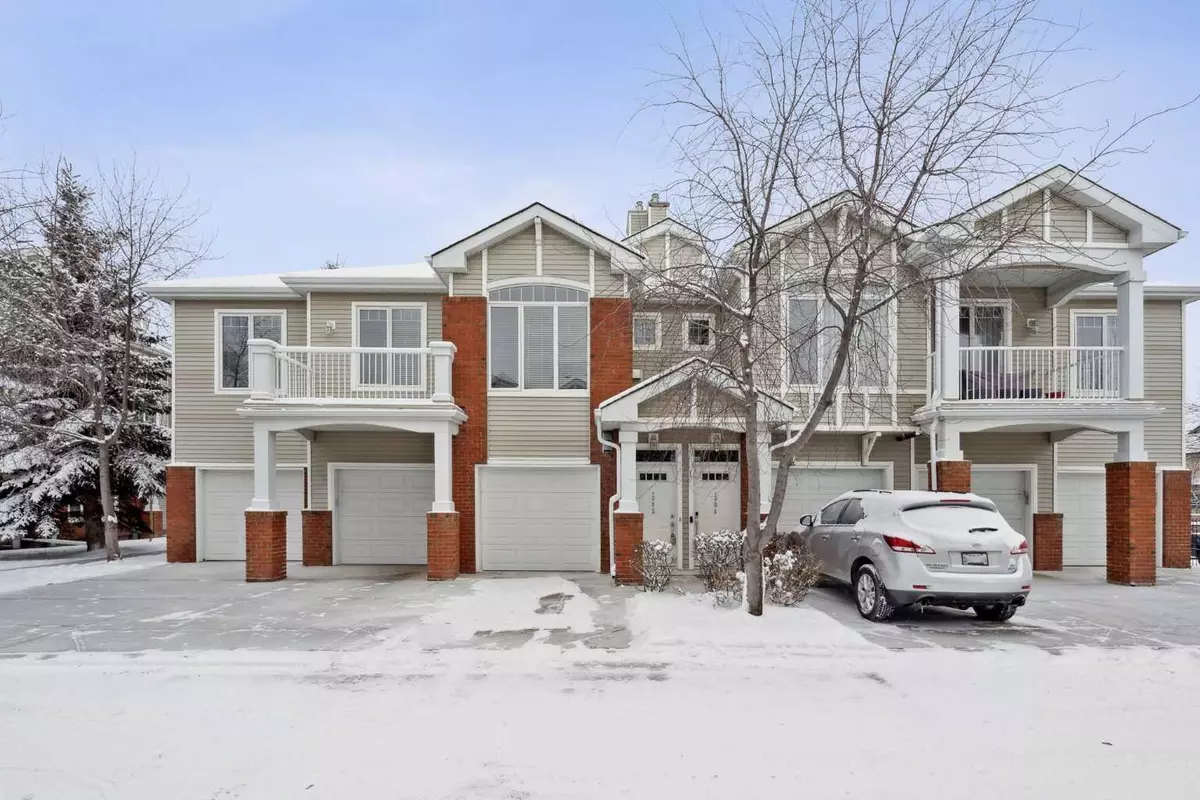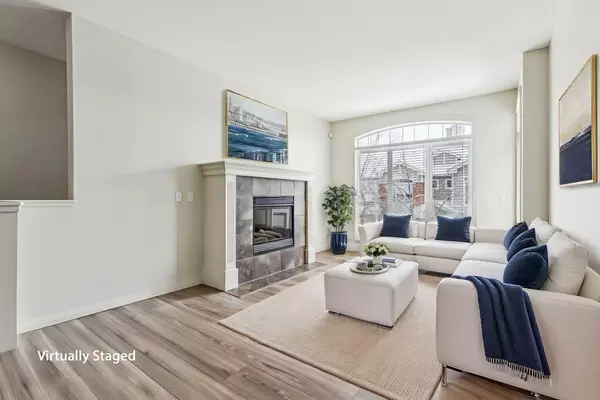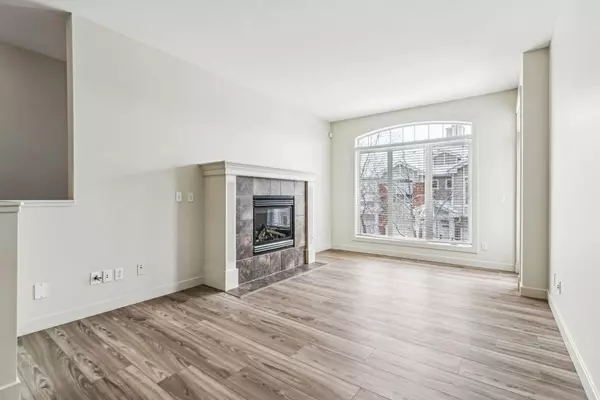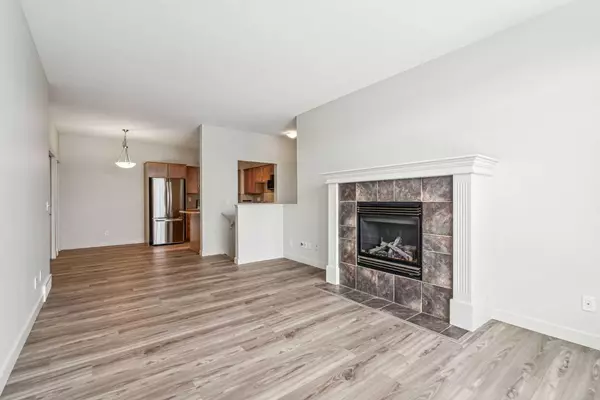2 Beds
2 Baths
1,116 SqFt
2 Beds
2 Baths
1,116 SqFt
Key Details
Property Type Townhouse
Sub Type Row/Townhouse
Listing Status Active
Purchase Type For Sale
Square Footage 1,116 sqft
Price per Sqft $425
Subdivision West Springs
MLS® Listing ID A2192741
Style Bungalow
Bedrooms 2
Full Baths 2
Condo Fees $435
HOA Fees $125/ann
HOA Y/N 1
Originating Board Calgary
Year Built 2003
Annual Tax Amount $2,390
Tax Year 2024
Property Description
The unit is thoughtfully designed with a functional layout that maximizes space and storage, making it ideal for a variety of lifestyles - check out the California Closet system in the primary walk-in closet.
You'll appreciate the quiet, well-built structure with no neighbours above or below, ensuring a peaceful living environment. An added bonus is the attached garage, providing not only secure parking but it also includes extra space for storage.
Location is key, and this property doesn't disappoint. It offers easy access to the highway, making weekend getaways to the mountains a breeze. Everyday conveniences are just minutes away, with grocery stores, banks, restaurants, medical offices, schools, and hospitals all close by. For recreation and fitness enthusiasts, Winsport and the Westside Rec Centre are nearby, offering a range of activities for all ages.
The condo complex itself is well-run and meticulously maintained, giving you peace of mind and a true sense of community. Whether you're a first-time buyer, downsizer, or looking for a low-maintenance lifestyle in a prime location, this condo is a must-see. Book your showing today!
Location
Province AB
County Calgary
Area Cal Zone W
Zoning DC
Direction W
Rooms
Other Rooms 1
Basement None
Interior
Interior Features Breakfast Bar, Closet Organizers, High Ceilings, Walk-In Closet(s)
Heating Forced Air
Cooling None
Flooring Vinyl Plank
Fireplaces Number 1
Fireplaces Type Gas
Inclusions California Closet system in the ensuite walk-in closet, and Ikea storage shelving unit in the garage.
Appliance Dishwasher, Dryer, Electric Stove, Garage Control(s), Range Hood, Refrigerator, Washer, Window Coverings
Laundry In Unit
Exterior
Parking Features Driveway, Garage Faces Front, Single Garage Attached
Garage Spaces 1.0
Garage Description Driveway, Garage Faces Front, Single Garage Attached
Fence None
Community Features Park, Schools Nearby, Shopping Nearby
Amenities Available Visitor Parking
Roof Type Asphalt Shingle
Porch Balcony(s)
Total Parking Spaces 2
Building
Lot Description Landscaped, Level
Foundation Poured Concrete
Architectural Style Bungalow
Level or Stories One
Structure Type Brick,Vinyl Siding,Wood Frame
Others
HOA Fee Include Common Area Maintenance,Insurance,Maintenance Grounds,Professional Management,Reserve Fund Contributions,Snow Removal,Trash
Restrictions Pet Restrictions or Board approval Required
Tax ID 95166258
Ownership Private
Pets Allowed Restrictions
Virtual Tour https://my.matterport.com/show/?m=jkZc91oyXNV&brand=0&mls=1&







