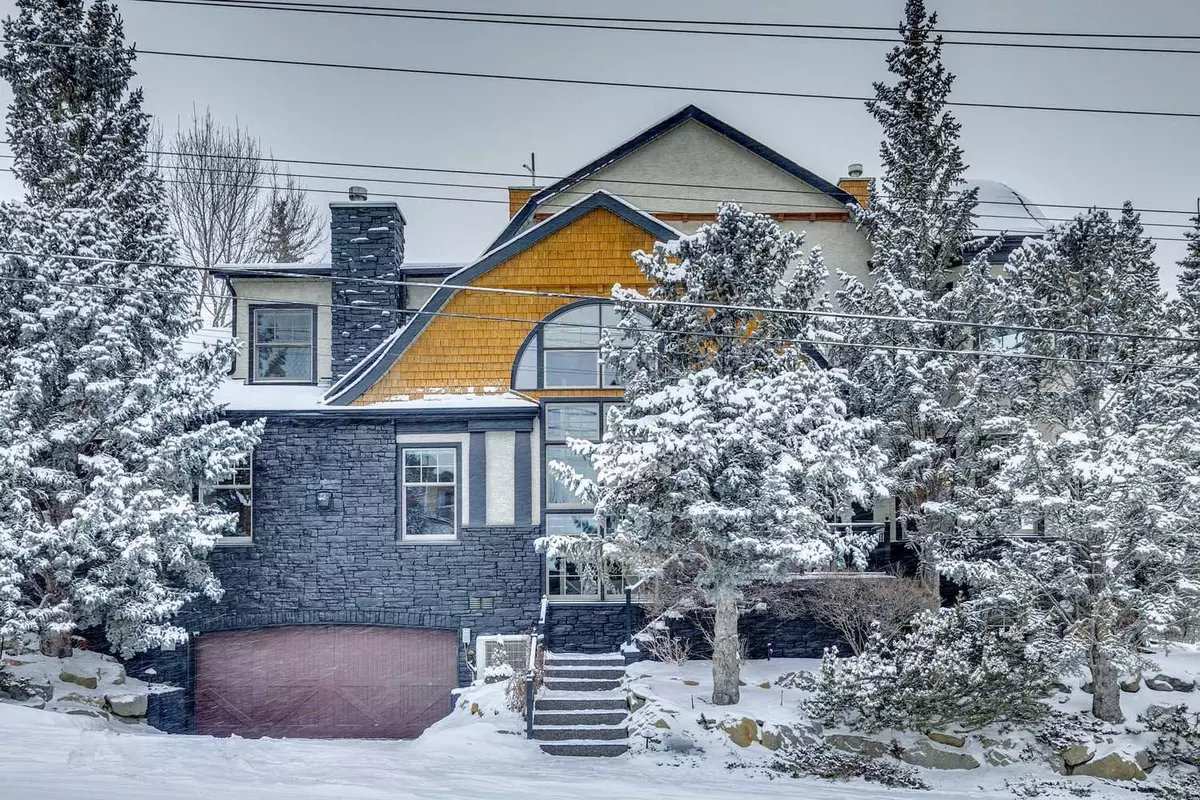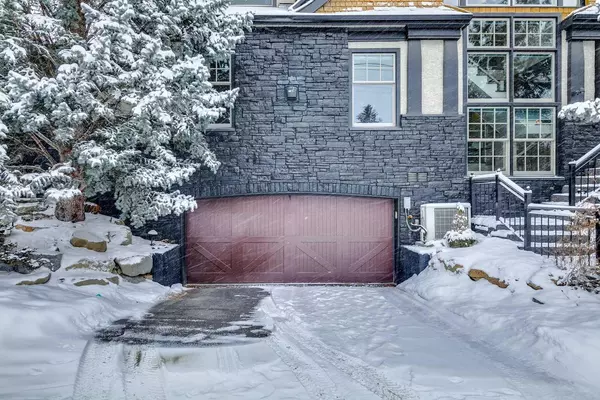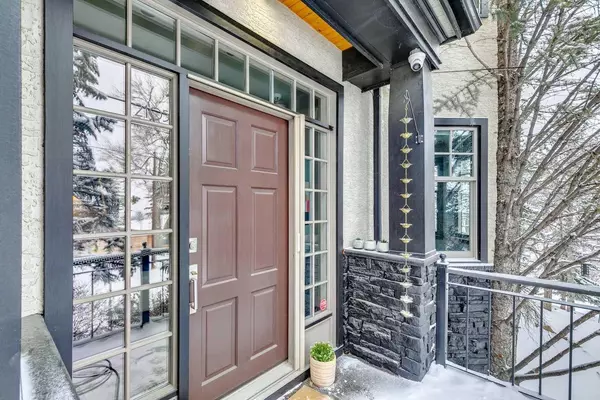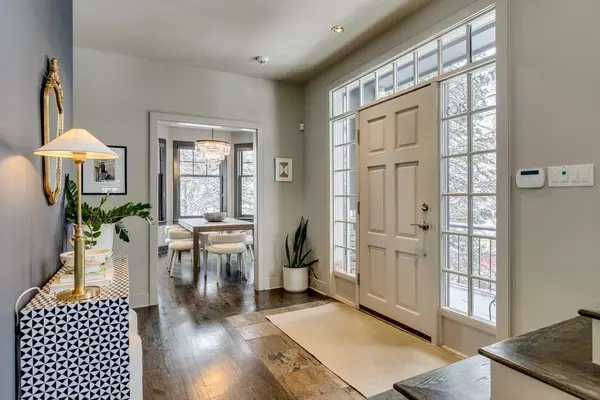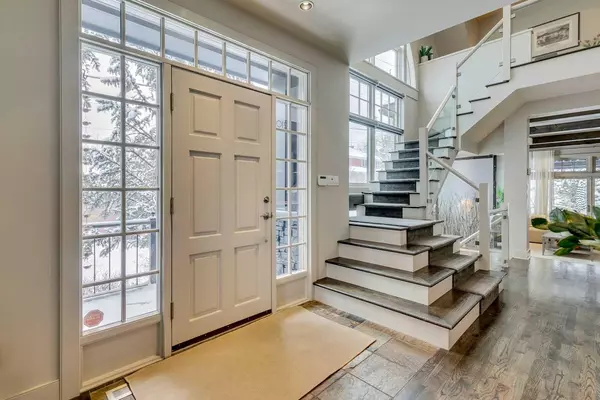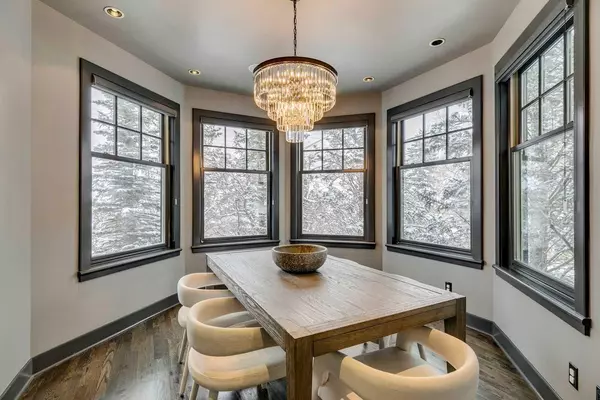3 Beds
4 Baths
2,006 SqFt
3 Beds
4 Baths
2,006 SqFt
Key Details
Property Type Single Family Home
Sub Type Semi Detached (Half Duplex)
Listing Status Active
Purchase Type For Sale
Square Footage 2,006 sqft
Price per Sqft $598
Subdivision Richmond
MLS® Listing ID A2192897
Style 2 Storey,Side by Side
Bedrooms 3
Full Baths 3
Half Baths 1
Originating Board Calgary
Year Built 1996
Annual Tax Amount $7,459
Tax Year 2024
Lot Size 5,974 Sqft
Acres 0.14
Property Description
Location
Province AB
County Calgary
Area Cal Zone Cc
Zoning R-CG
Direction E
Rooms
Other Rooms 1
Basement Finished, Full
Interior
Interior Features Beamed Ceilings, Breakfast Bar, Built-in Features, Central Vacuum, Chandelier, Closet Organizers, Double Vanity, High Ceilings, Kitchen Island, Quartz Counters, Recessed Lighting, Soaking Tub, Track Lighting, Wired for Sound
Heating In Floor, Forced Air
Cooling Central Air
Flooring Carpet, Hardwood, Tile
Fireplaces Number 2
Fireplaces Type Gas
Inclusions None.
Appliance Central Air Conditioner, Dishwasher, Garage Control(s), Gas Cooktop, Microwave, Oven-Built-In, Refrigerator, Water Softener, Window Coverings, Wine Refrigerator
Laundry In Basement, Laundry Room, Sink
Exterior
Parking Features Double Garage Attached, Heated Garage
Garage Spaces 1.0
Garage Description Double Garage Attached, Heated Garage
Fence Fenced
Community Features Park, Playground, Schools Nearby, Shopping Nearby, Sidewalks, Street Lights
Roof Type Asphalt Shingle
Porch Patio, See Remarks
Lot Frontage 119.56
Total Parking Spaces 2
Building
Lot Description Back Yard, Landscaped, Private, Rectangular Lot, Waterfall
Foundation Poured Concrete
Architectural Style 2 Storey, Side by Side
Level or Stories Two
Structure Type Cedar,Stone,Stucco,Wood Frame
Others
Restrictions None Known
Ownership Private


