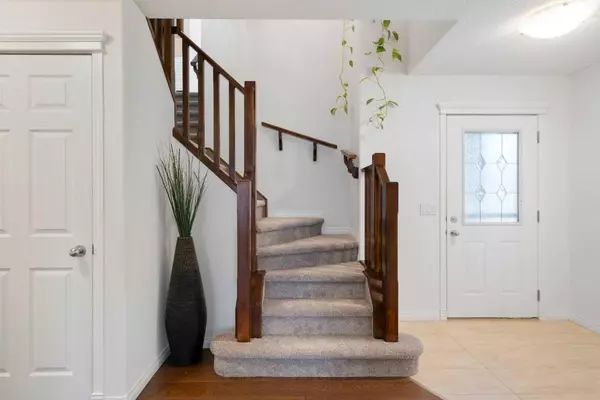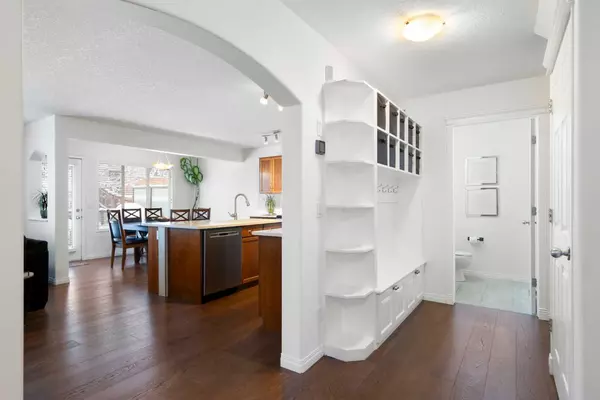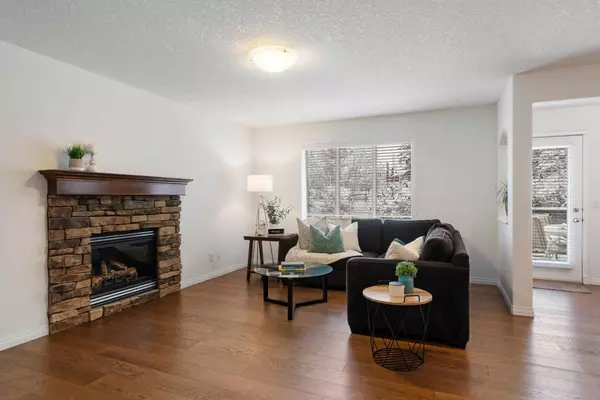4 Beds
4 Baths
1,772 SqFt
4 Beds
4 Baths
1,772 SqFt
Key Details
Property Type Single Family Home
Sub Type Detached
Listing Status Active
Purchase Type For Sale
Square Footage 1,772 sqft
Price per Sqft $417
Subdivision Rocky Ridge
MLS® Listing ID A2192993
Style 2 Storey
Bedrooms 4
Full Baths 2
Half Baths 2
HOA Fees $262/ann
HOA Y/N 1
Originating Board Calgary
Year Built 2004
Annual Tax Amount $4,329
Tax Year 2024
Lot Size 3,993 Sqft
Acres 0.09
Property Description
Location
Province AB
County Calgary
Area Cal Zone Nw
Zoning R-CG
Direction SW
Rooms
Other Rooms 1
Basement Finished, Full
Interior
Interior Features Built-in Features, Kitchen Island, Pantry, Quartz Counters, Storage
Heating Forced Air, Natural Gas
Cooling None
Flooring Carpet, Hardwood, Tile
Fireplaces Number 1
Fireplaces Type Gas, Living Room, Mantle
Inclusions All shelving including storage room shelving, shed in back yard, hanging bike racks in garage (2), ceiling & wall storage racks in garage, murphy bed in basement, shelving in furnace room.
Appliance Dishwasher, Dryer, Electric Stove, Freezer, Refrigerator, Washer, Window Coverings
Laundry Laundry Room, Main Level
Exterior
Parking Features Double Garage Attached, Driveway, Garage Faces Front
Garage Spaces 2.0
Garage Description Double Garage Attached, Driveway, Garage Faces Front
Fence Fenced
Community Features Park, Playground, Schools Nearby, Shopping Nearby, Walking/Bike Paths
Amenities Available None
Roof Type Asphalt Shingle
Porch Deck
Lot Frontage 36.26
Total Parking Spaces 2
Building
Lot Description Back Yard, Backs on to Park/Green Space, Landscaped, Rectangular Lot
Foundation Poured Concrete
Architectural Style 2 Storey
Level or Stories Two
Structure Type Stone,Vinyl Siding,Wood Frame
Others
Restrictions None Known
Tax ID 95119019
Ownership Private







