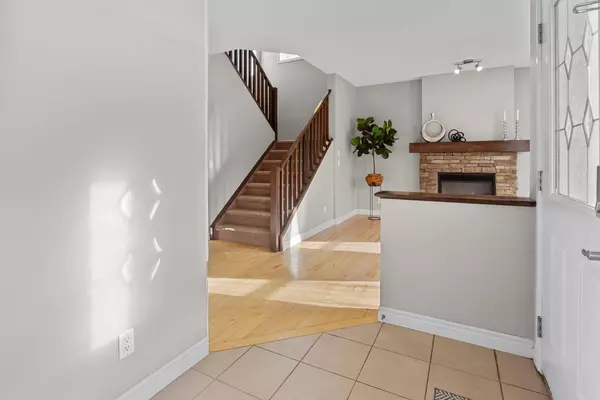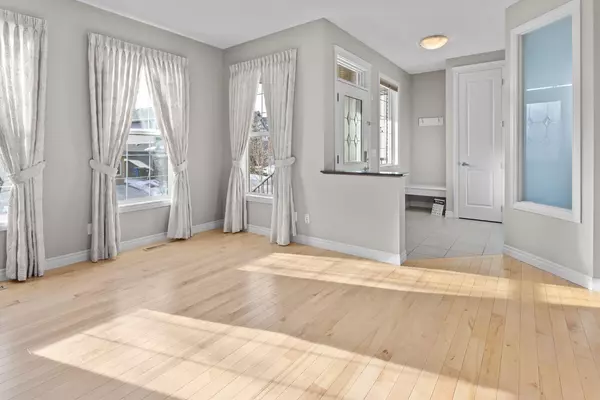3 Beds
3 Baths
2,177 SqFt
3 Beds
3 Baths
2,177 SqFt
Key Details
Property Type Single Family Home
Sub Type Detached
Listing Status Active
Purchase Type For Sale
Square Footage 2,177 sqft
Price per Sqft $321
Subdivision Cranston
MLS® Listing ID A2190896
Style 2 Storey
Bedrooms 3
Full Baths 2
Half Baths 1
HOA Fees $190/ann
HOA Y/N 1
Originating Board Calgary
Year Built 2011
Annual Tax Amount $4,631
Tax Year 2024
Lot Size 4,187 Sqft
Acres 0.1
Property Description
Location
Province AB
County Calgary
Area Cal Zone Se
Zoning R-G
Direction SW
Rooms
Other Rooms 1
Basement Full, Unfinished
Interior
Interior Features Bathroom Rough-in, Breakfast Bar, Built-in Features, Double Vanity, Granite Counters, High Ceilings, Kitchen Island, Open Floorplan, Pantry, Recessed Lighting, Soaking Tub, Walk-In Closet(s)
Heating Fireplace(s), Forced Air, Natural Gas
Cooling Central Air
Flooring Carpet, Hardwood, Tile
Fireplaces Number 1
Fireplaces Type Gas, Insert, Living Room, Mantle, Stone
Inclusions Blinds, Living Rooms Curtains, Washer/Dryer, Microwave Hoodfan, Electric Stove, Dishwasher, Refrigerator, Garage Door Opener, A/C, Extra Flooring under Basement Stairs, All Lighting as Seen in Listing Photos.
Appliance Central Air Conditioner, Dishwasher, Electric Stove, Garage Control(s), Microwave Hood Fan, Refrigerator, Washer/Dryer, Window Coverings
Laundry In Hall, Laundry Room, Sink, Upper Level
Exterior
Parking Features Additional Parking, Alley Access, Concrete Driveway, Double Garage Attached, Garage Door Opener, Garage Faces Rear, Oversized, Secured
Garage Spaces 2.0
Garage Description Additional Parking, Alley Access, Concrete Driveway, Double Garage Attached, Garage Door Opener, Garage Faces Rear, Oversized, Secured
Fence Fenced
Community Features Park, Playground, Schools Nearby, Shopping Nearby, Sidewalks, Street Lights
Amenities Available Clubhouse
Roof Type Asphalt Shingle
Porch Balcony(s), Deck, Front Porch, Rear Porch
Lot Frontage 31.53
Exposure SW
Total Parking Spaces 6
Building
Lot Description Back Lane, Back Yard, Close to Clubhouse, Fruit Trees/Shrub(s), Few Trees, Low Maintenance Landscape, Landscaped, Yard Lights, Private
Foundation Poured Concrete
Architectural Style 2 Storey
Level or Stories Two
Structure Type Stone,Stucco,Wood Frame
Others
Restrictions None Known,Restrictive Covenant-Building Design/Size,Underground Utility Right of Way
Tax ID 95389149
Ownership Private
Virtual Tour https://youtu.be/tDAQTqmOjj4







