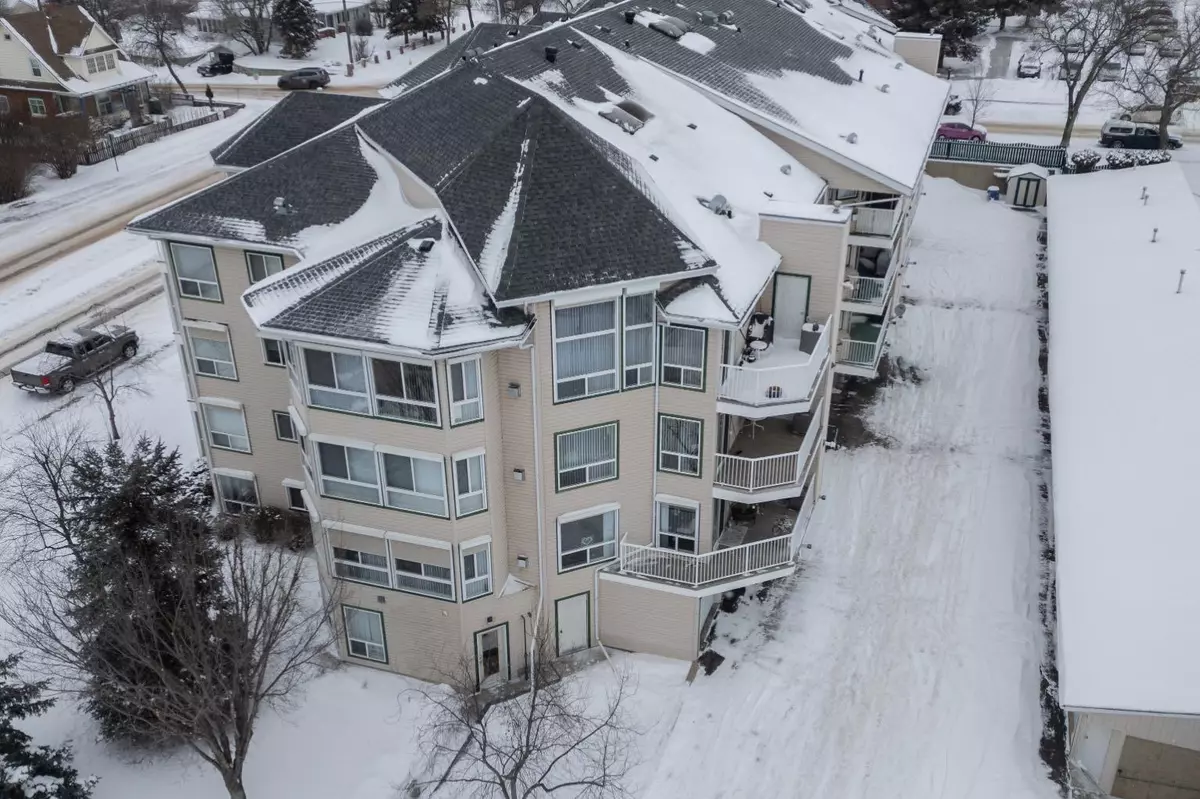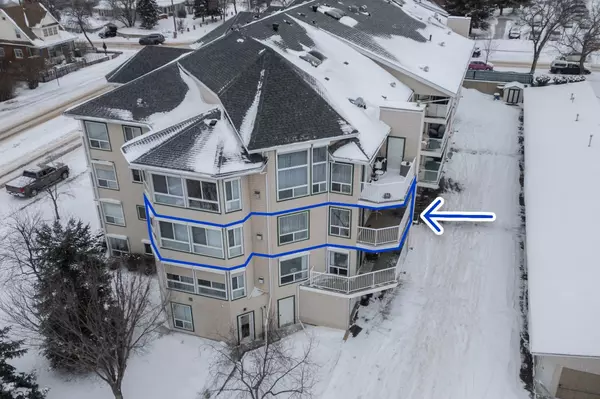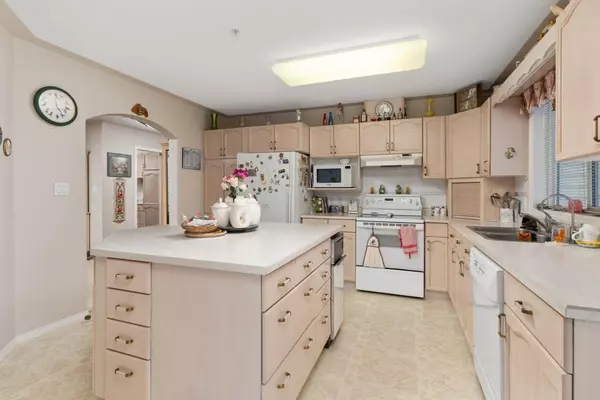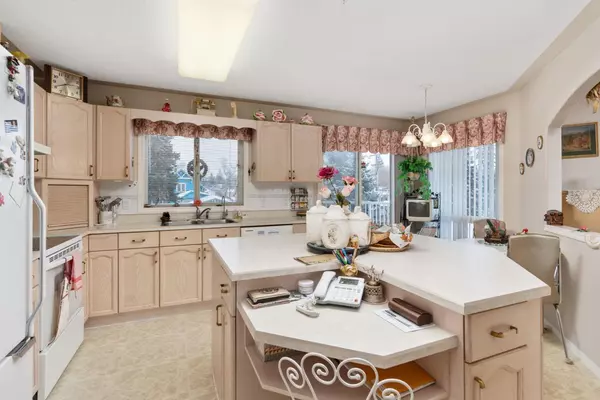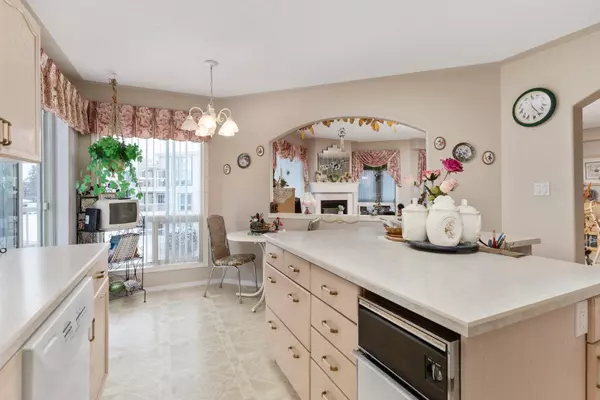2 Beds
2 Baths
1,408 SqFt
2 Beds
2 Baths
1,408 SqFt
Key Details
Property Type Condo
Sub Type Apartment
Listing Status Active
Purchase Type For Sale
Square Footage 1,408 sqft
Price per Sqft $230
Subdivision Augustana
MLS® Listing ID A2193116
Style Low-Rise(1-4)
Bedrooms 2
Full Baths 2
Condo Fees $648/mo
Originating Board Central Alberta
Year Built 1997
Annual Tax Amount $3,555
Tax Year 2024
Property Description
Step outside to the exceptional deck, or enjoy the rare 328 sq ft enclosed balcony—an ideal space for hobbies, extra living, or entertaining guests year-round. The open-concept living and dining area is full of natural light, complete with a cozy gas fireplace to enjoy on those chilly evenings.
For added convenience, this condo comes with in-suite laundry, including a sink, cabinetry, and extra room for a chest freezer. You'll also love the attached garage and an additional powered parking spot.
This low-maintenance, adult-only building is ideally located across from Jubilee Park and just steps from downtown Camrose. Residents have access to a social room, guest suite, and fitness room, ensuring comfort and convenience every day.
Location
Province AB
County Camrose
Zoning R4
Direction SW
Rooms
Other Rooms 1
Interior
Interior Features Closet Organizers, Double Vanity, Jetted Tub, Kitchen Island, Open Floorplan, Walk-In Closet(s)
Heating Boiler, Fireplace(s), Natural Gas
Cooling Central Air
Flooring Carpet, Linoleum
Fireplaces Number 1
Fireplaces Type Gas, Living Room
Inclusions blinds & window coverings, decorative mirror above fireplace, furniture negotiable
Appliance Central Air Conditioner, Dishwasher, Freezer, Garage Control(s), Garburator, Range Hood, Refrigerator, Stove(s)
Laundry In Unit, Laundry Room
Exterior
Parking Features Single Garage Attached
Garage Spaces 1.0
Garage Description Single Garage Attached
Community Features Park, Playground, Schools Nearby, Shopping Nearby, Sidewalks, Street Lights, Walking/Bike Paths
Amenities Available Elevator(s), Fitness Center, Garbage Chute, Gazebo, Guest Suite, Parking, Party Room, Snow Removal, Trash, Visitor Parking
Porch Balcony(s)
Exposure SW
Total Parking Spaces 2
Building
Story 4
Architectural Style Low-Rise(1-4)
Level or Stories Single Level Unit
Structure Type Vinyl Siding,Wood Frame
Others
HOA Fee Include Caretaker,Heat,Insurance,Maintenance Grounds,Professional Management,Reserve Fund Contributions,Snow Removal,Trash,Water
Restrictions Adult Living,Non-Smoking Building,Pets Not Allowed
Tax ID 92271987
Ownership Private
Pets Allowed No


