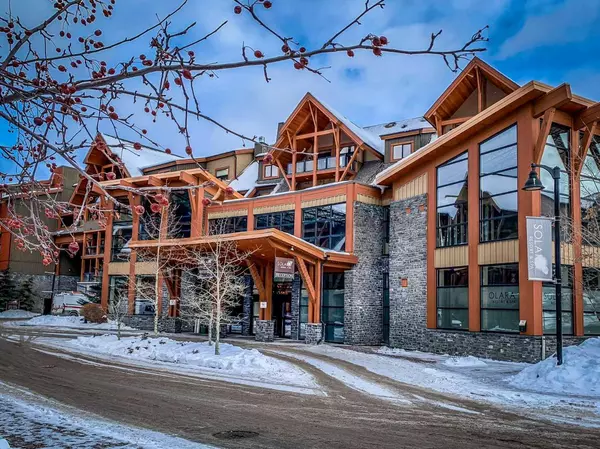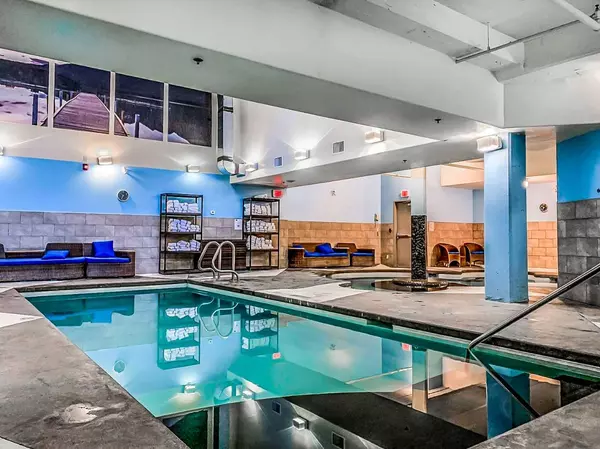2 Beds
2 Baths
920 SqFt
2 Beds
2 Baths
920 SqFt
Key Details
Property Type Condo
Sub Type Apartment
Listing Status Active
Purchase Type For Sale
Square Footage 920 sqft
Price per Sqft $973
Subdivision Bow Valley Trail
MLS® Listing ID A2192542
Style Apartment
Bedrooms 2
Full Baths 2
Condo Fees $1,100/mo
Originating Board Calgary
Year Built 2008
Annual Tax Amount $7,300
Tax Year 2024
Property Description
Location
Province AB
County Bighorn No. 8, M.d. Of
Zoning Recreation
Direction S
Rooms
Other Rooms 1
Interior
Interior Features High Ceilings, Kitchen Island, Open Floorplan, Soaking Tub
Heating Electric, Fireplace(s), Forced Air
Cooling Central Air
Flooring Laminate, Tile
Fireplaces Number 1
Fireplaces Type Gas
Inclusions Furniture, Linens, Dishware, Decor, Artwork, Tvs
Appliance Dishwasher, Electric Stove, Microwave, Oven, Refrigerator, Washer/Dryer
Laundry In Unit
Exterior
Parking Features Underground
Garage Description Underground
Community Features Clubhouse, Pool, Shopping Nearby, Sidewalks
Amenities Available Elevator(s), Fitness Center, Indoor Pool, Laundry, Parking, Sauna, Snow Removal, Spa/Hot Tub
Roof Type Asphalt Shingle
Porch Balcony(s), Patio
Exposure S
Total Parking Spaces 1
Building
Story 4
Architectural Style Apartment
Level or Stories Single Level Unit
Structure Type Brick,Mixed,Stone,Stucco
Others
HOA Fee Include Cable TV,Electricity,Gas,Heat,Internet,Parking,Water
Restrictions Short Term Rentals Allowed
Tax ID 97947166
Ownership Other
Pets Allowed Restrictions







