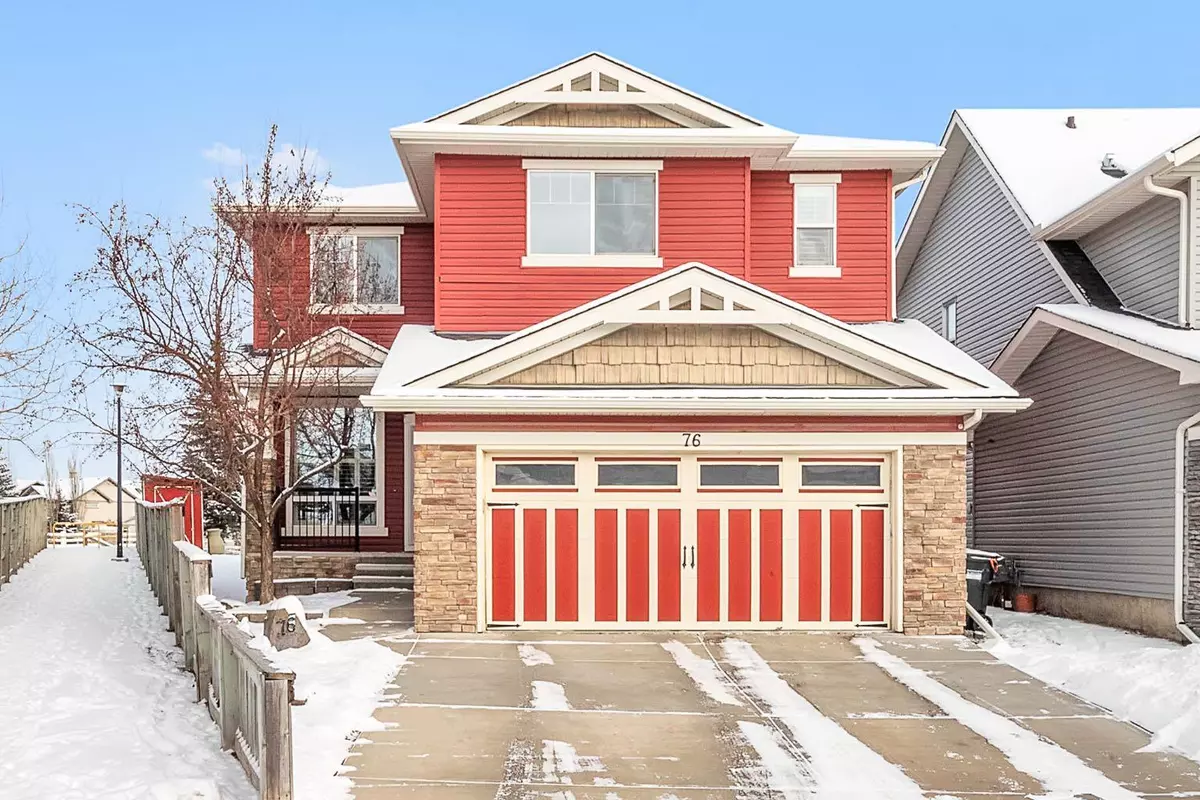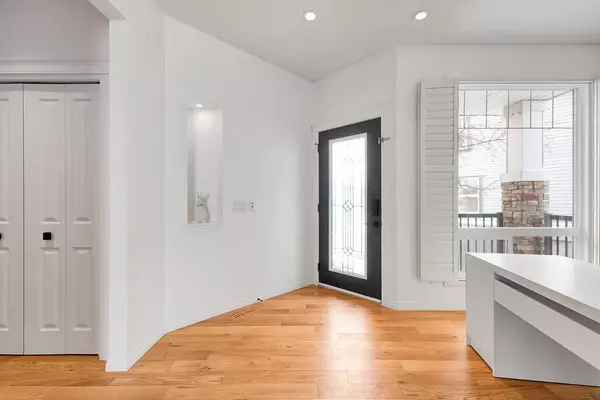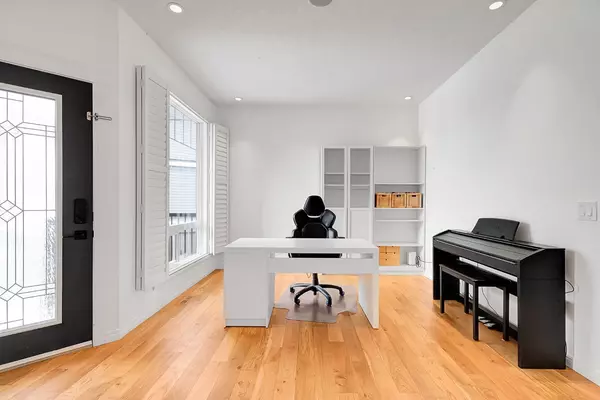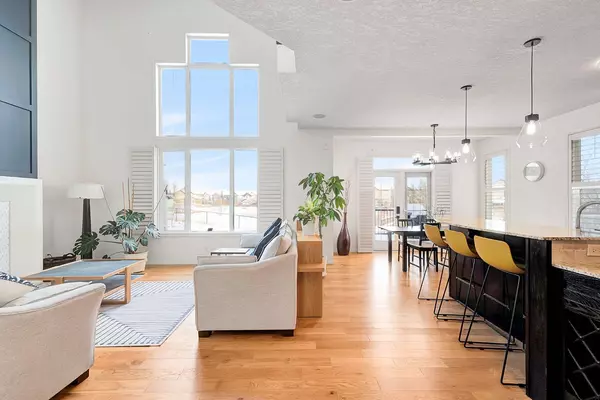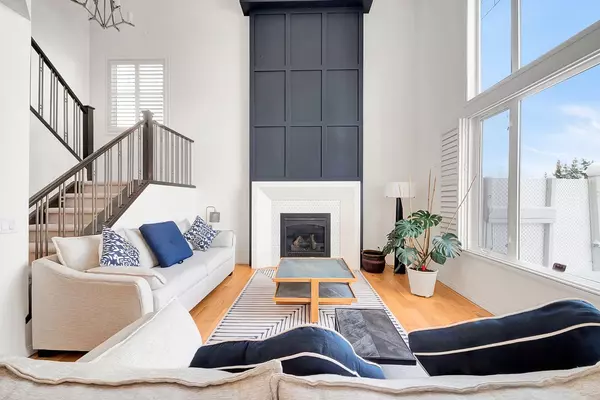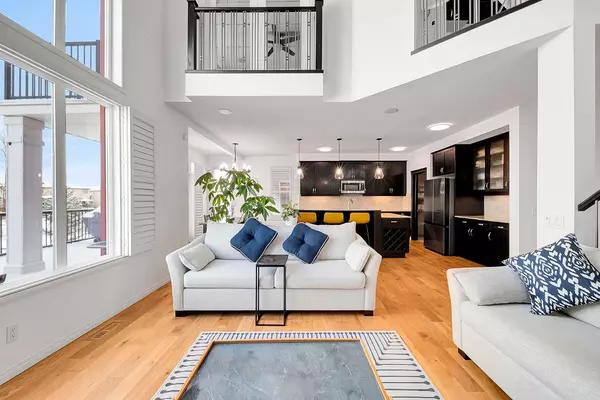4 Beds
4 Baths
2,281 SqFt
4 Beds
4 Baths
2,281 SqFt
Key Details
Property Type Single Family Home
Sub Type Detached
Listing Status Active
Purchase Type For Sale
Square Footage 2,281 sqft
Price per Sqft $372
Subdivision Silverado
MLS® Listing ID A2191241
Style 2 Storey
Bedrooms 4
Full Baths 3
Half Baths 1
HOA Fees $212/ann
HOA Y/N 1
Originating Board Calgary
Year Built 2006
Annual Tax Amount $4,799
Tax Year 2024
Lot Size 6,781 Sqft
Acres 0.16
Property Description
At the front of the home, a versatile flex room awaits—ideal as a convenient home office, a formal dining room, or a vibrant playroom. Upstairs, the primary retreat is a private oasis. French doors open to reveal an airy, sunlit bedroom. The spa-inspired ensuite offers a luxurious escape with a spacious walk-in closet thoughtfully connected to the laundry room for ultimate convenience. Two additional bedrooms, a four-piece bath, and a built-in workspace complete the upper level. The fully finished basement extends your living space, offering a large recreation room ideal for movie nights or game days, a fourth bedroom perfect for guests or teens and a new 4-piece bathroom. Additional features include a double attached garage that adds both convenience and functionality. Living in Silverado means enjoying an active, family-friendly community with scenic walking paths, nearby playgrounds, steps to a school and quick access to shopping, dining, and amenities. With close proximity to Spruce Meadows, endless green spaces, and major routes for an easy commute, this home is more than just a place to live—it's a place to thrive.
Location
Province AB
County Calgary
Area Cal Zone S
Zoning R-G
Direction SW
Rooms
Other Rooms 1
Basement Finished, Full
Interior
Interior Features High Ceilings, Kitchen Island, No Animal Home, No Smoking Home, Open Floorplan, Pantry
Heating Forced Air
Cooling None
Flooring Carpet, Hardwood
Fireplaces Number 1
Fireplaces Type Gas
Inclusions Hot Tub, Shed
Appliance Dishwasher, Dryer, Electric Stove, Garage Control(s), Microwave Hood Fan, Refrigerator, Washer, Window Coverings
Laundry Laundry Room, Upper Level
Exterior
Parking Features Double Garage Attached, RV Access/Parking
Garage Spaces 2.0
Garage Description Double Garage Attached, RV Access/Parking
Fence Fenced
Community Features Park, Playground, Schools Nearby, Shopping Nearby, Sidewalks, Street Lights
Amenities Available Park
Roof Type Asphalt Shingle
Porch Front Porch
Lot Frontage 26.12
Total Parking Spaces 4
Building
Lot Description Back Lane, Back Yard, Front Yard, Landscaped, Level
Foundation Poured Concrete
Architectural Style 2 Storey
Level or Stories Two
Structure Type Vinyl Siding,Wood Frame
Others
Restrictions None Known
Tax ID 95106707
Ownership Private


