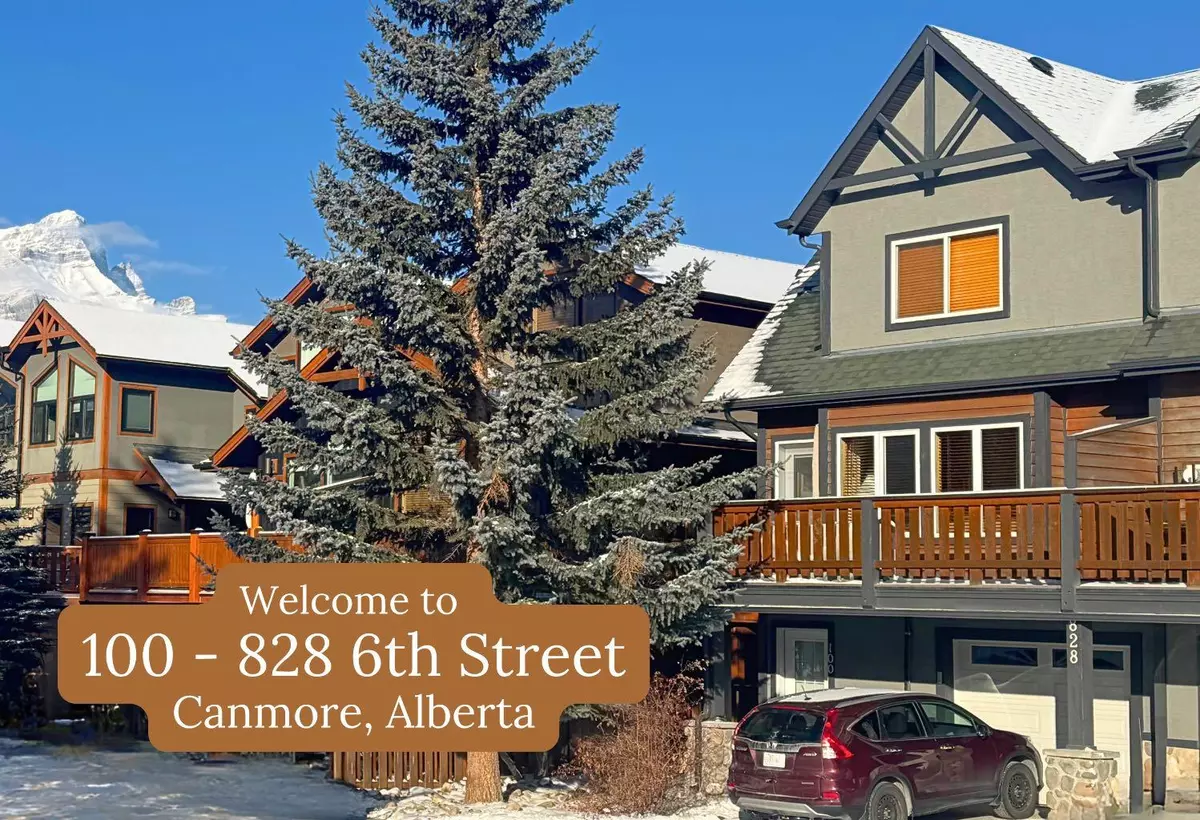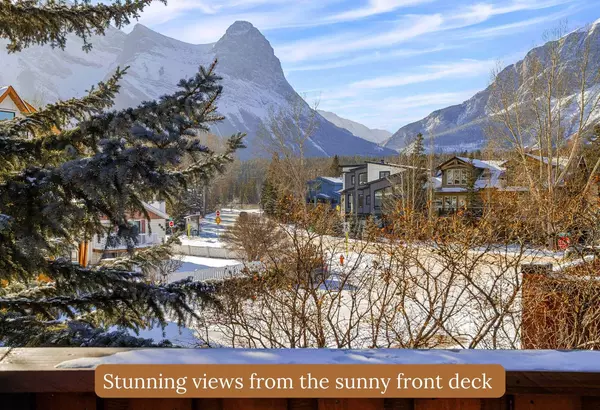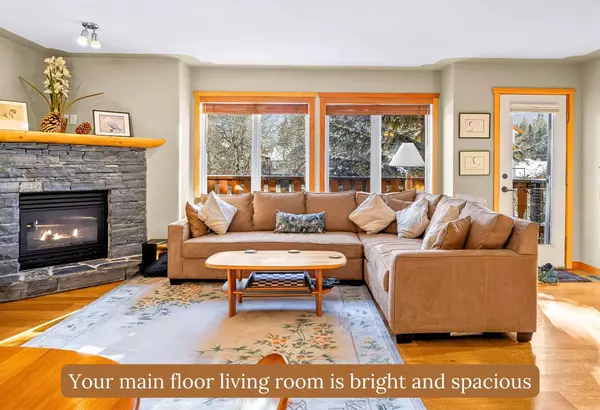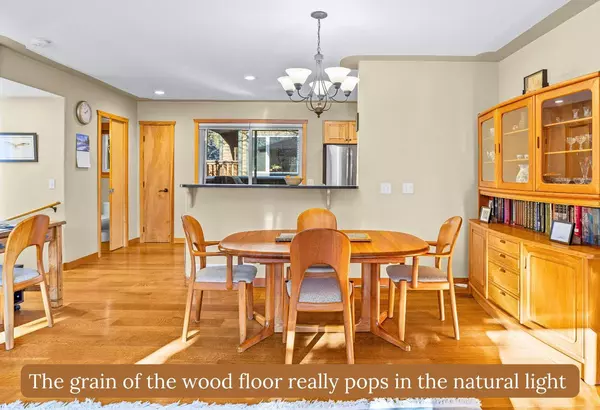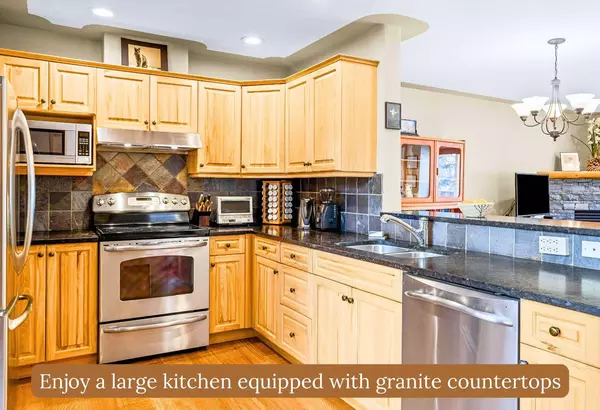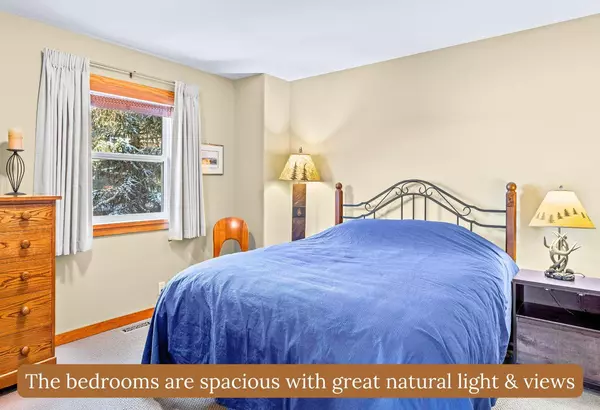3 Beds
3 Baths
1,418 SqFt
3 Beds
3 Baths
1,418 SqFt
Key Details
Property Type Townhouse
Sub Type Row/Townhouse
Listing Status Active
Purchase Type For Sale
Square Footage 1,418 sqft
Price per Sqft $793
Subdivision South Canmore
MLS® Listing ID A2192775
Style 3 Storey
Bedrooms 3
Full Baths 2
Half Baths 1
Condo Fees $747
Originating Board Calgary
Year Built 2000
Annual Tax Amount $4,318
Tax Year 2024
Property Description
Location
Province AB
County Bighorn No. 8, M.d. Of
Zoning R4
Direction S
Rooms
Other Rooms 1
Basement None
Interior
Interior Features See Remarks
Heating Forced Air, Natural Gas, See Remarks
Cooling Central Air
Flooring Carpet, Hardwood, Tile
Fireplaces Number 1
Fireplaces Type Gas
Appliance Dishwasher, Electric Oven, Electric Stove, Microwave, Refrigerator, Washer/Dryer
Laundry In Unit, Laundry Room
Exterior
Parking Features Off Street, Parking Pad, Single Garage Attached
Garage Spaces 1.0
Garage Description Off Street, Parking Pad, Single Garage Attached
Fence None
Community Features Fishing, Golf, Other, Park, Playground, Pool, Schools Nearby, Shopping Nearby, Sidewalks, Street Lights, Tennis Court(s), Walking/Bike Paths
Amenities Available Snow Removal
Roof Type Asphalt Shingle
Porch Balcony(s), Deck, See Remarks
Total Parking Spaces 2
Building
Lot Description See Remarks
Foundation Poured Concrete
Architectural Style 3 Storey
Level or Stories 3 Level Split
Structure Type Wood Frame
Others
HOA Fee Include Insurance,Maintenance Grounds,Professional Management,Reserve Fund Contributions,Sewer,Snow Removal,Trash,Water
Restrictions See Remarks
Tax ID 97939615
Ownership Private
Pets Allowed Restrictions, Yes
Virtual Tour https://unbranded.youriguide.com/100_828_6_st_canmore_ab/


