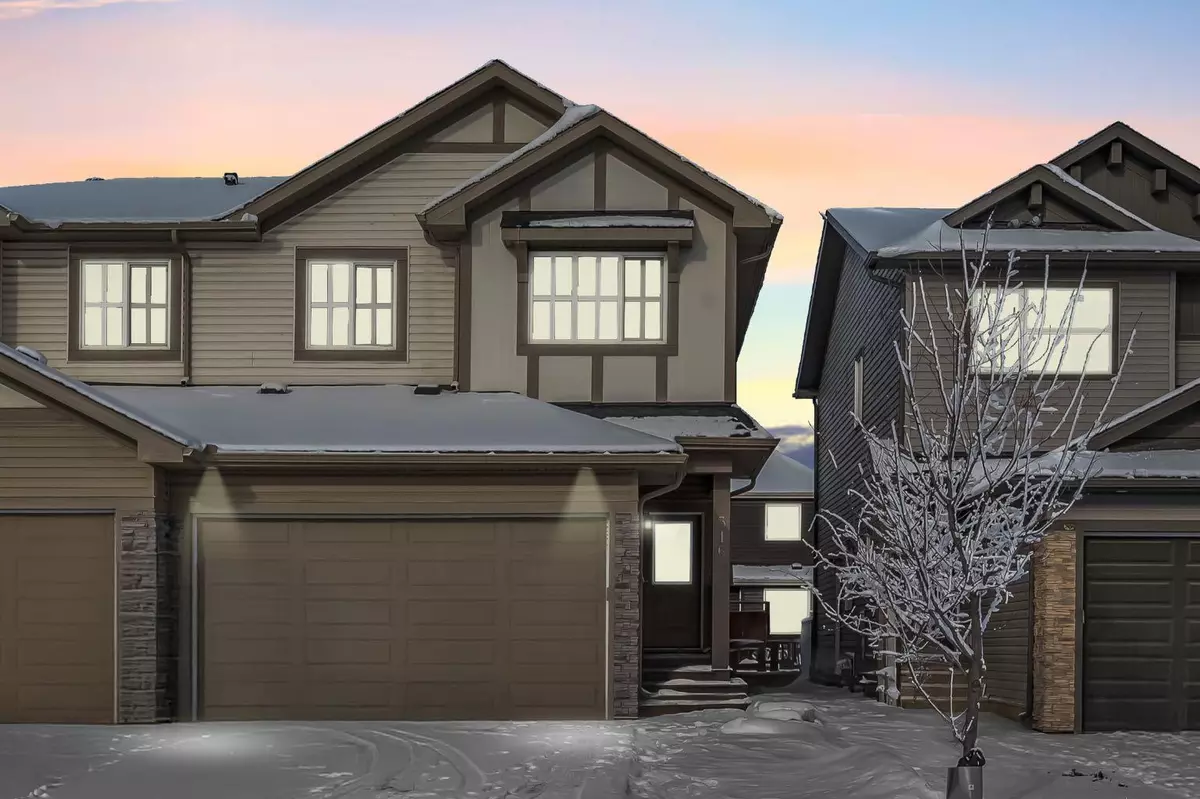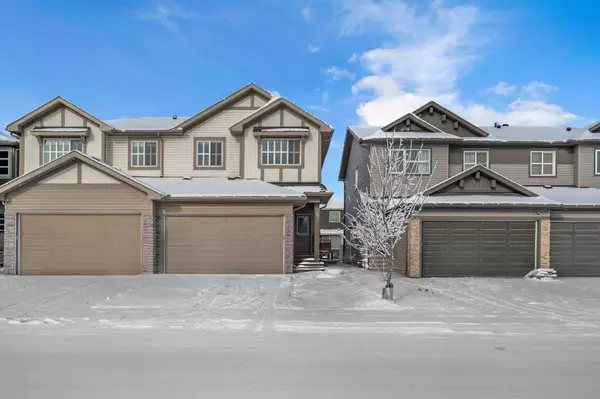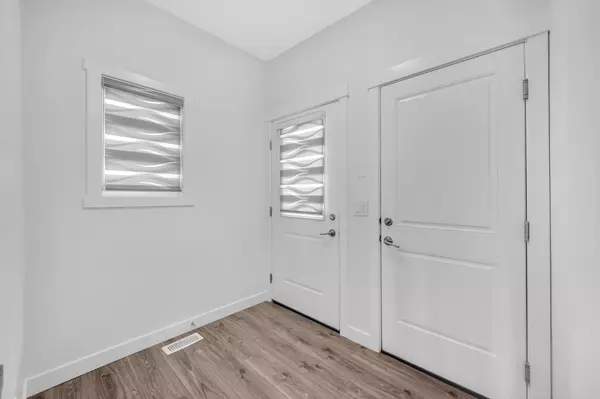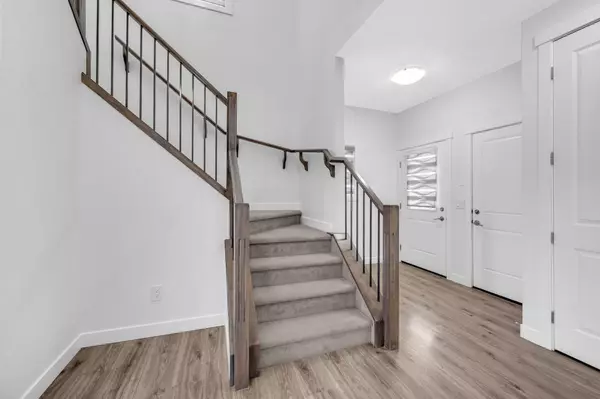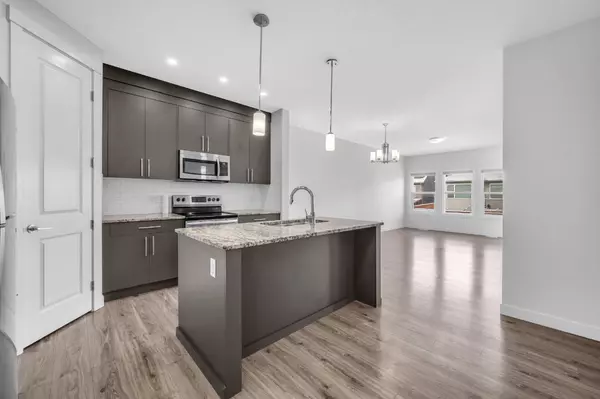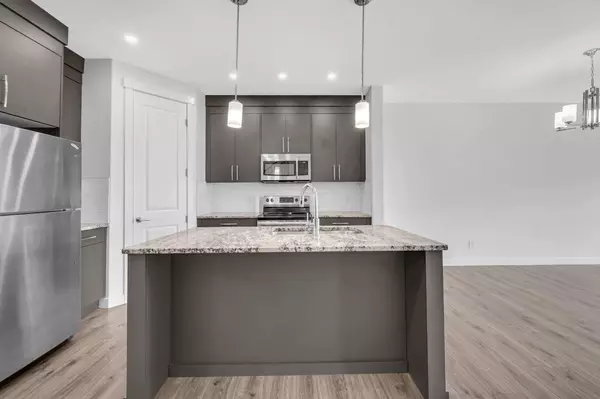6 Beds
4 Baths
1,835 SqFt
6 Beds
4 Baths
1,835 SqFt
Key Details
Property Type Single Family Home
Sub Type Semi Detached (Half Duplex)
Listing Status Active
Purchase Type For Sale
Square Footage 1,835 sqft
Price per Sqft $397
Subdivision Saddle Ridge
MLS® Listing ID A2193363
Style 2 Storey,Side by Side
Bedrooms 6
Full Baths 4
Originating Board Calgary
Year Built 2019
Annual Tax Amount $4,086
Tax Year 2024
Lot Size 3,067 Sqft
Acres 0.07
Property Sub-Type Semi Detached (Half Duplex)
Property Description
Upstairs, a spacious loft serves as the perfect family retreat. The primary suite impresses with a walk-in closet and a 4-piece ensuite with an oversized glass shower, dual vanities, and quartz countertops. Two additional generously sized bedrooms share a stylish main bathroom with a custom vanity and tiled flooring.
The fully finished LEGAL basement suite offers a separate entrance, modern kitchen, large recreation area, two bedrooms, full bathroom, and separate laundry, making it an excellent mortgage helper. The double front-attached garage, large backyard with a deck and prime location just steps from schools, shopping, YMCA, and LRT access make this home a rare find. Don't miss this incredible opportunity—book your showing today!
Location
Province AB
County Calgary
Area Cal Zone Ne
Zoning R-G
Direction S
Rooms
Other Rooms 1
Basement Separate/Exterior Entry, Finished, Full, Suite
Interior
Interior Features Double Vanity, No Animal Home, No Smoking Home, Open Floorplan, Quartz Counters, Walk-In Closet(s)
Heating Forced Air
Cooling Central Air
Flooring Carpet, Tile, Vinyl Plank
Inclusions None
Appliance Dishwasher, Electric Stove, Microwave Hood Fan, Refrigerator, Washer/Dryer
Laundry In Basement, Upper Level
Exterior
Parking Features Double Garage Attached
Garage Spaces 2.0
Garage Description Double Garage Attached
Fence Fenced
Community Features Park, Playground, Schools Nearby, Shopping Nearby, Sidewalks, Street Lights
Roof Type Asphalt Shingle
Porch Deck
Lot Frontage 26.0
Total Parking Spaces 4
Building
Lot Description Back Yard, Rectangular Lot
Foundation Poured Concrete
Architectural Style 2 Storey, Side by Side
Level or Stories Two
Structure Type Vinyl Siding,Wood Frame
Others
Restrictions None Known
Tax ID 95052408
Ownership Private
Virtual Tour https://unbranded.youriguide.com/316_savanna_ave_ne_calgary_ab/


