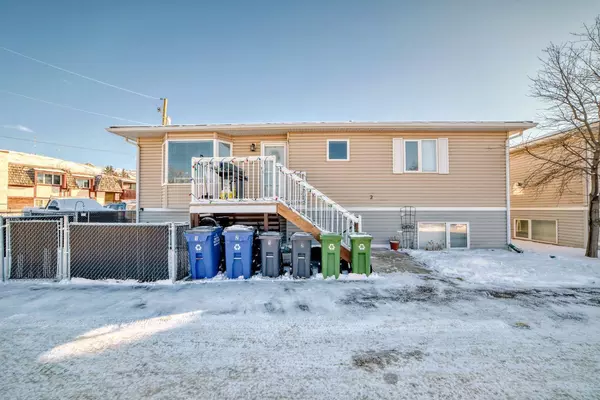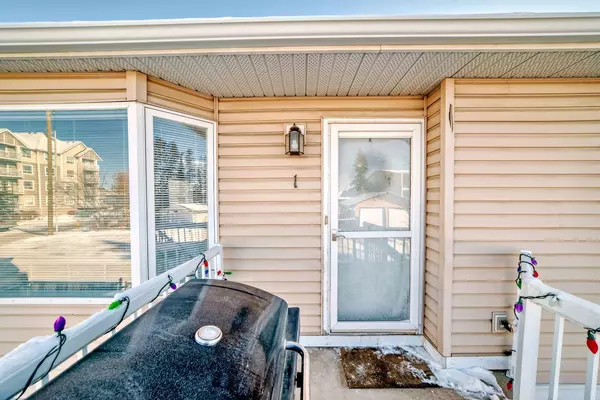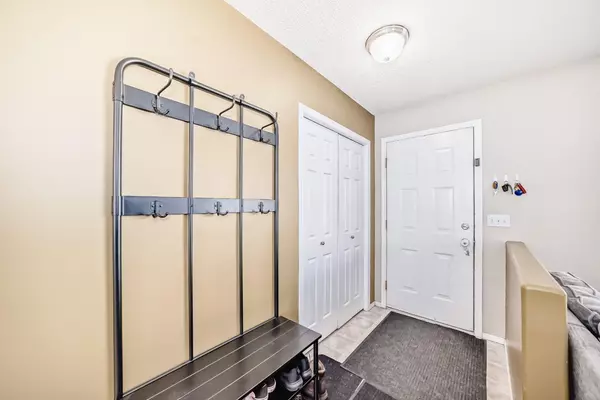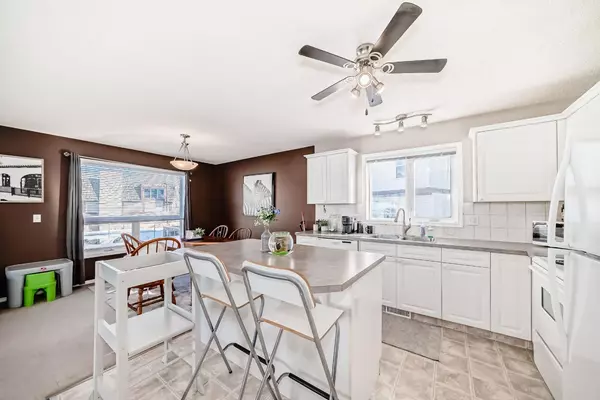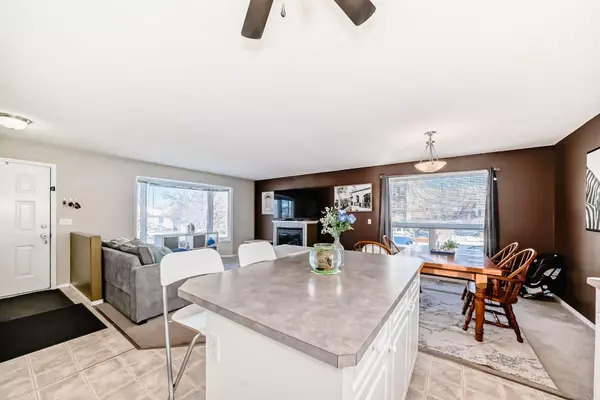2 Beds
2 Baths
1,008 SqFt
2 Beds
2 Baths
1,008 SqFt
Key Details
Property Type Townhouse
Sub Type Row/Townhouse
Listing Status Active
Purchase Type For Sale
Square Footage 1,008 sqft
Price per Sqft $297
Subdivision East End
MLS® Listing ID A2193466
Style Bungalow
Bedrooms 2
Full Baths 2
Condo Fees $250
Originating Board Calgary
Year Built 2002
Annual Tax Amount $1,469
Tax Year 2024
Lot Size 1,011 Sqft
Acres 0.02
Property Description
Location
Province AB
County Rocky View County
Zoning R-MX
Direction W
Rooms
Other Rooms 1
Basement None
Interior
Interior Features Kitchen Island, No Smoking Home, Open Floorplan
Heating Forced Air, Natural Gas
Cooling None
Flooring Carpet, Linoleum
Fireplaces Number 1
Fireplaces Type Gas
Appliance Dishwasher, Electric Stove, Refrigerator, Washer/Dryer Stacked
Laundry In Unit
Exterior
Parking Features Stall
Garage Description Stall
Fence Partial
Community Features Park, Playground, Schools Nearby, Shopping Nearby, Sidewalks, Street Lights
Amenities Available Parking
Roof Type Asphalt Shingle
Porch Porch
Total Parking Spaces 2
Building
Lot Description Back Lane, Back Yard
Foundation Poured Concrete
Architectural Style Bungalow
Level or Stories One
Structure Type Vinyl Siding,Wood Frame
Others
HOA Fee Include Common Area Maintenance,Insurance,Parking,Reserve Fund Contributions
Restrictions Pet Restrictions or Board approval Required,Restrictive Covenant
Tax ID 93933540
Ownership Private
Pets Allowed Restrictions



