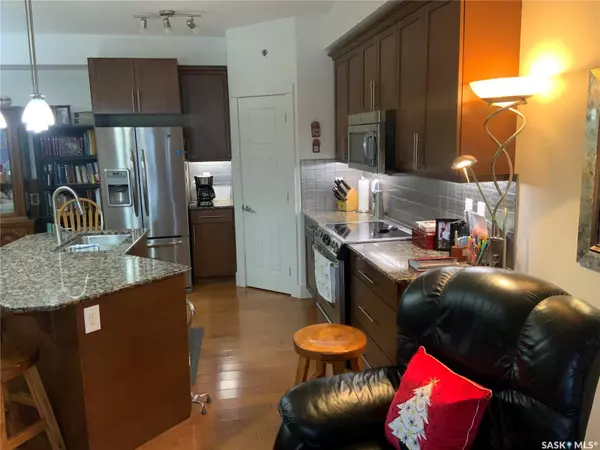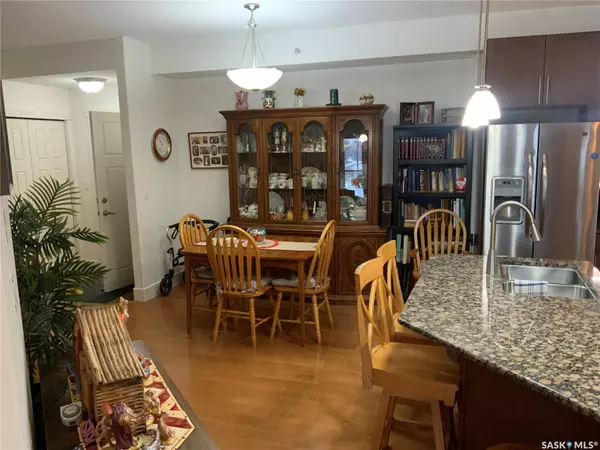2 Beds
2 Baths
1,189 SqFt
2 Beds
2 Baths
1,189 SqFt
Key Details
Property Type Condo
Sub Type Apartment
Listing Status Active
Purchase Type For Sale
Square Footage 1,189 sqft
Price per Sqft $331
MLS Listing ID SK995526
Style Single-Level
Bedrooms 2
Condo Fees $569
Originating Board Saskatchewan
Year Built 2013
Annual Tax Amount $3,279
Tax Year 2024
Property Description
Location
Province SK
Community Adelaide/Churchill
Rooms
Kitchen 1
Interior
Interior Features Air Conditioner (Central), Elevator, Intercom, Natural Gas Bbq Hookup
Heating Forced Air, Natural Gas
Cooling Forced Air, Natural Gas
Fireplaces Number 1
Fireplaces Type Gas
Appliance Fridge, Stove, Washer, Dryer, Dishwasher Built In, Garburator, Garage Door Opnr/Control(S), Microwave Hood Fan, Window Treatment
Laundry 1
Exterior
Exterior Feature Brick, Siding, Stone
Parking Features Underground Parking
Garage Spaces 1.0
Amenities Available Amenities Room, Elevator, Exercise Area, Guest Suite, Hot Tub, Visitor Parking
Roof Type Asphalt Shingles
Total Parking Spaces 1
Building
Lot Description Backs on to Park/Green Space, Rectangular
Building Description Wood Frame, Low-Rise (3 floors and under)
Entry Level 3
Structure Type Wood Frame
Others
Ownership Condominium







