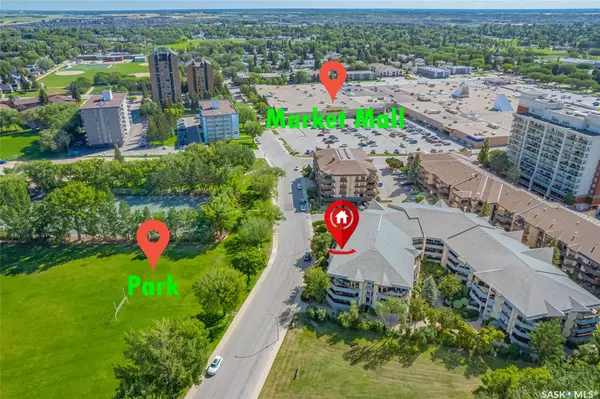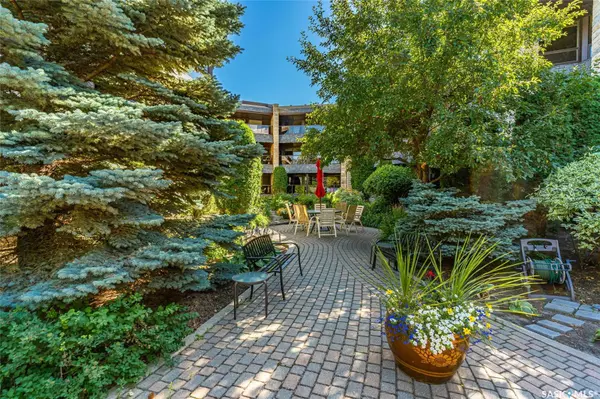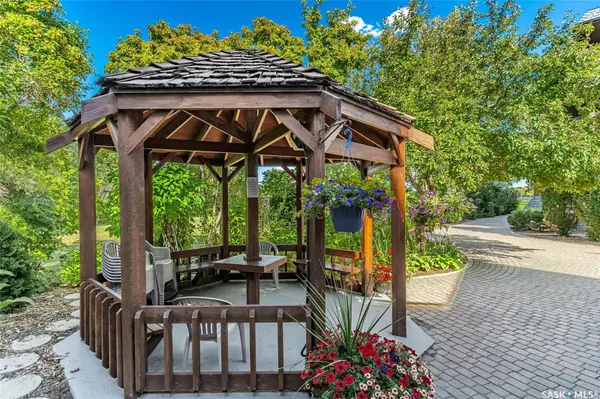2 Beds
2 Baths
1,259 SqFt
2 Beds
2 Baths
1,259 SqFt
Key Details
Property Type Condo
Sub Type Apartment
Listing Status Active
Purchase Type For Sale
Square Footage 1,259 sqft
Price per Sqft $309
MLS Listing ID SK995641
Style Single-Level
Bedrooms 2
Condo Fees $456
Originating Board Saskatchewan
Year Built 1993
Annual Tax Amount $3,473
Tax Year 2024
Property Description
Location
Province SK
Community Nutana S.C.
Rooms
Kitchen 1
Interior
Interior Features Accessible by Wheel Chair, Air Conditioner (Central), Central Vac (R.I.), Elevator, Intercom
Heating Baseboard, Hot Water
Cooling Baseboard, Hot Water
Appliance Fridge, Stove, Washer, Dryer, Dishwasher Built In, Freezer, Garage Door Opnr/Control(S), Hood Fan, Microwave, Window Treatment
Laundry 1
Exterior
Exterior Feature Stone
Parking Features Underground Parking
Garage Spaces 1.0
Amenities Available Amenities Room, Elevator, Exercise Area, Visitor Parking, Wheelchair Access
Roof Type Asphalt Shingles
Total Parking Spaces 1
Building
Building Description Wood Frame, Low-Rise (3 floors and under)
Entry Level 2
Structure Type Wood Frame
Others
Ownership Condominium







